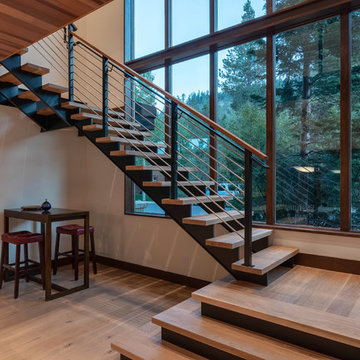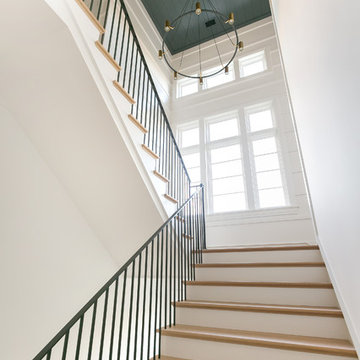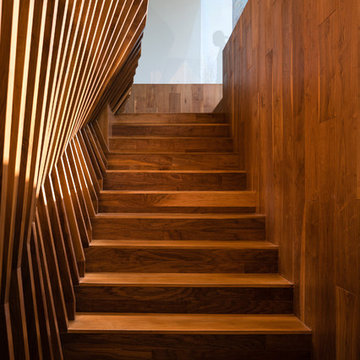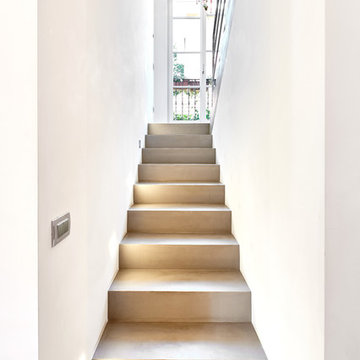80.861 Foto di scale moderne
Filtra anche per:
Budget
Ordina per:Popolari oggi
41 - 60 di 80.861 foto
1 di 5

Idee per una scala a "U" minimalista di medie dimensioni con pedata in legno, alzata in legno e parapetto in vetro
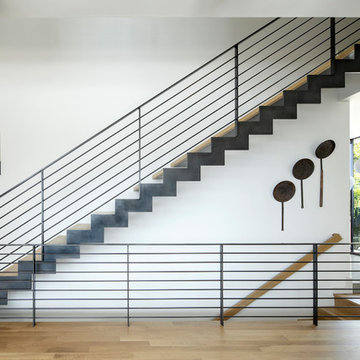
Jeremy Bittermann
Ispirazione per una scala a rampa dritta minimalista di medie dimensioni con pedata in legno, nessuna alzata e parapetto in metallo
Ispirazione per una scala a rampa dritta minimalista di medie dimensioni con pedata in legno, nessuna alzata e parapetto in metallo
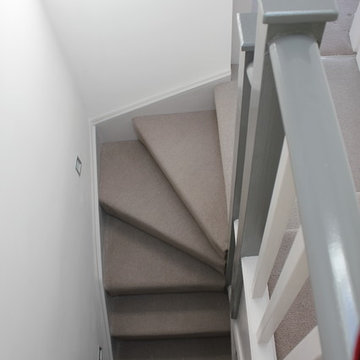
Immagine di una scala a "L" minimalista di medie dimensioni con pedata in moquette, alzata in moquette e parapetto in legno
Trova il professionista locale adatto per il tuo progetto
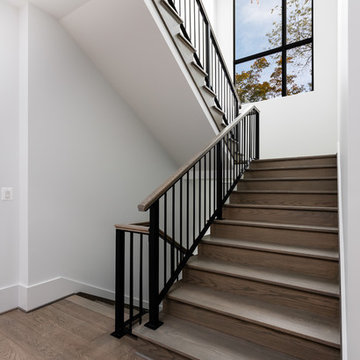
Ispirazione per una grande scala a "U" minimalista con pedata in legno, alzata in legno e parapetto in materiali misti
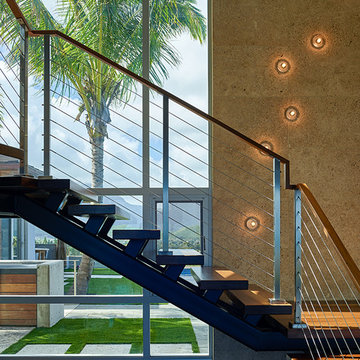
Idee per una scala a "L" minimalista di medie dimensioni con pedata in legno, nessuna alzata e parapetto in cavi
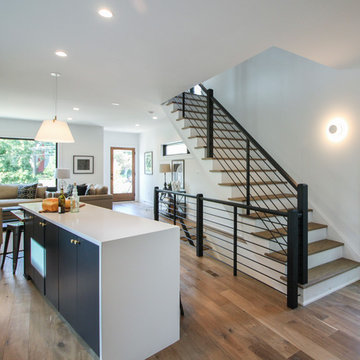
Tradition Homes, voted Best Builder in 2013, allowed us to bring their vision to life in this gorgeous and authentic modern home in the heart of Arlington; Century Stair went beyond aesthetics by using durable materials and applying excellent craft and precision throughout the design, build and installation process. This iron & wood post-to-post staircase contains the following parts: satin black (5/8" radius) tubular balusters, ebony-stained (Duraseal), 3 1/2 x 3 1/2" square oak newels with chamfered tops, poplar stringers, 1" square/contemporary oak treads, and ebony-stained custom hand rails. CSC 1976-2020 © Century Stair Company. ® All rights reserved.

Immagine di una scala a "U" minimalista di medie dimensioni con pedata in legno, parapetto in cavi e alzata in legno

Tucked away in a densely wooded lot, this modern style home features crisp horizontal lines and outdoor patios that playfully offset a natural surrounding. A narrow front elevation with covered entry to the left and tall galvanized tower to the right help orient as many windows as possible to take advantage of natural daylight. Horizontal lap siding with a deep charcoal color wrap the perimeter of this home and are broken up by a horizontal windows and moments of natural wood siding.
Inside, the entry foyer immediately spills over to the right giving way to the living rooms twelve-foot tall ceilings, corner windows, and modern fireplace. In direct eyesight of the foyer, is the homes secondary entrance, which is across the dining room from a stairwell lined with a modern cabled railing system. A collection of rich chocolate colored cabinetry with crisp white counters organizes the kitchen around an island with seating for four. Access to the main level master suite can be granted off of the rear garage entryway/mudroom. A small room with custom cabinetry serves as a hub, connecting the master bedroom to a second walk-in closet and dual vanity bathroom.
Outdoor entertainment is provided by a series of landscaped terraces that serve as this homes alternate front facade. At the end of the terraces is a large fire pit that also terminates the axis created by the dining room doors.
Downstairs, an open concept family room is connected to a refreshment area and den. To the rear are two more bedrooms that share a large bathroom.
Photographer: Ashley Avila Photography
Builder: Bouwkamp Builders, Inc.
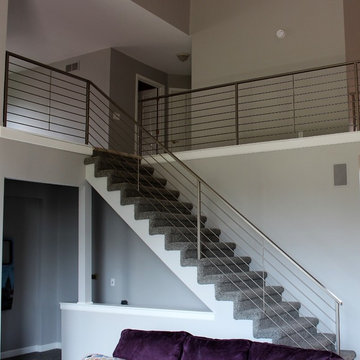
Foto di una scala a rampa dritta minimalista di medie dimensioni con pedata in moquette, alzata in moquette e parapetto in metallo
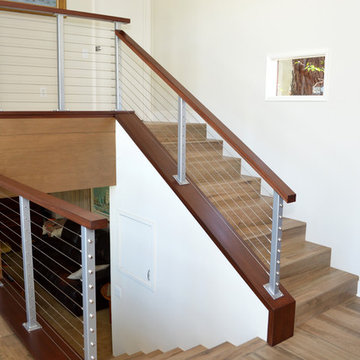
Foto di una scala a "L" minimalista di medie dimensioni con pedata piastrellata, alzata piastrellata e parapetto in materiali misti

Description: Interior Design by Neal Stewart Designs ( http://nealstewartdesigns.com/). Architecture by Stocker Hoesterey Montenegro Architects ( http://www.shmarchitects.com/david-stocker-1/). Built by Coats Homes (www.coatshomes.com). Photography by Costa Christ Media ( https://www.costachrist.com/).
Others who worked on this project: Stocker Hoesterey Montenegro
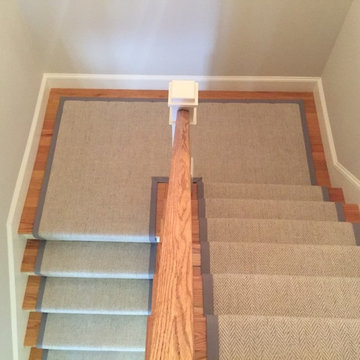
If you love the look of sisal but long for softness, Peter Island Natural is the carpet for you. Handwoven in India of 100% wool, the natural color palette gives the impression of sisal without the rough hand. Choose the tone on tone chevron pattern for a subtle look or the contrasting cream and brown for a bolder pattern.
Peter Island Collection from Kaleen Carpets is available at Home Carpet One, Chicago.
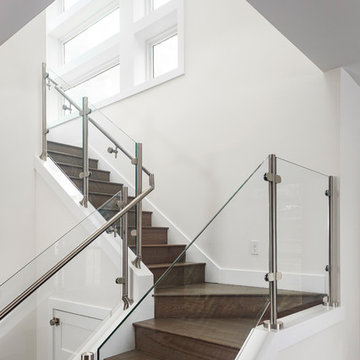
High Res Media
Immagine di una scala a "L" minimalista con pedata in legno, alzata in legno e parapetto in vetro
Immagine di una scala a "L" minimalista con pedata in legno, alzata in legno e parapetto in vetro
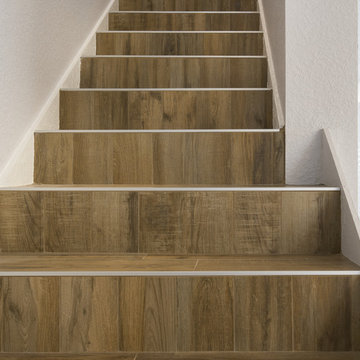
Immagine di una scala a rampa dritta minimalista di medie dimensioni con pedata piastrellata e alzata piastrellata
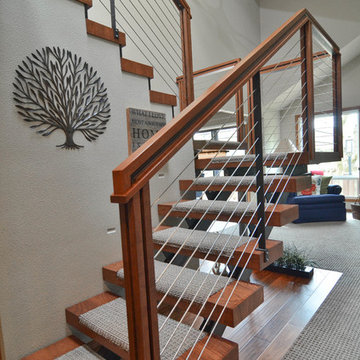
Photo by: Vern Uyetake
Immagine di una scala a "U" minimalista di medie dimensioni con pedata in moquette, nessuna alzata e parapetto in cavi
Immagine di una scala a "U" minimalista di medie dimensioni con pedata in moquette, nessuna alzata e parapetto in cavi
80.861 Foto di scale moderne
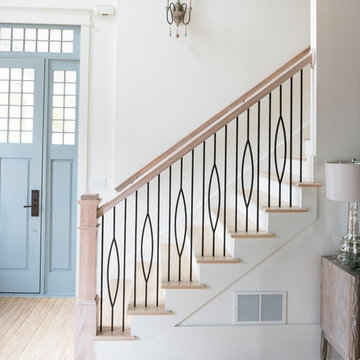
This simple contemporary style home from Addison's Wonderland features Aalto Collection balusters in the Satin Black finish from House of Forgings.
Photographs from Addison's Wonderland: http://addisonswonderland.com/staircase-balusters-heaven/
3
