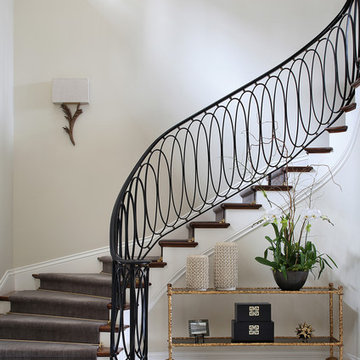87.505 Foto di scale con pedata in legno
Filtra anche per:
Budget
Ordina per:Popolari oggi
181 - 200 di 87.505 foto
1 di 5
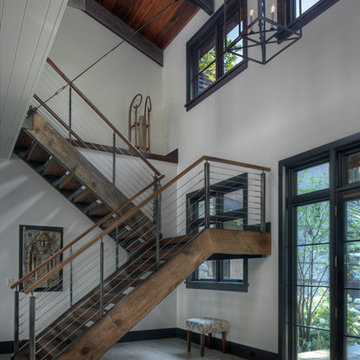
Ispirazione per una grande scala a "U" stile rurale con pedata in legno, nessuna alzata e parapetto in metallo
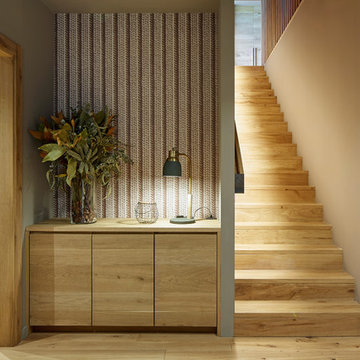
Foto di una scala a rampa dritta country di medie dimensioni con pedata in legno, alzata in legno e parapetto in legno
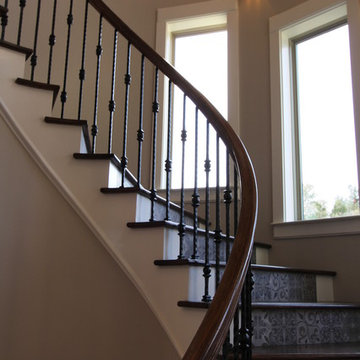
Esempio di una scala curva mediterranea di medie dimensioni con pedata in legno, alzata piastrellata e parapetto in metallo

Description: Interior Design by Neal Stewart Designs ( http://nealstewartdesigns.com/). Architecture by Stocker Hoesterey Montenegro Architects ( http://www.shmarchitects.com/david-stocker-1/). Built by Coats Homes (www.coatshomes.com). Photography by Costa Christ Media ( https://www.costachrist.com/).
Others who worked on this project: Stocker Hoesterey Montenegro
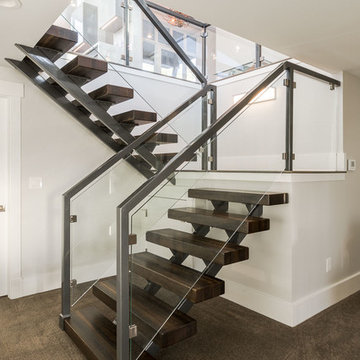
Michael deLeon Photography
Esempio di una scala a "U" minimal con pedata in legno, nessuna alzata e parapetto in metallo
Esempio di una scala a "U" minimal con pedata in legno, nessuna alzata e parapetto in metallo
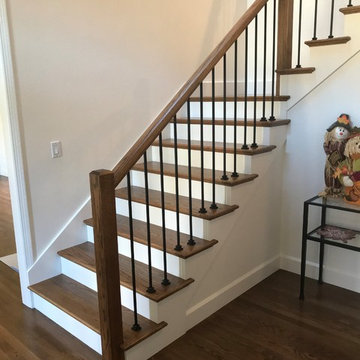
Portland Stair Company
Foto di una grande scala a "L" minimalista con pedata in legno, alzata in legno verniciato e parapetto in legno
Foto di una grande scala a "L" minimalista con pedata in legno, alzata in legno verniciato e parapetto in legno
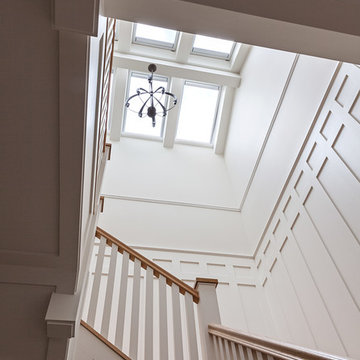
Michele Lee Wilson
Foto di una scala a "U" stile americano di medie dimensioni con pedata in legno, alzata in legno verniciato e parapetto in legno
Foto di una scala a "U" stile americano di medie dimensioni con pedata in legno, alzata in legno verniciato e parapetto in legno
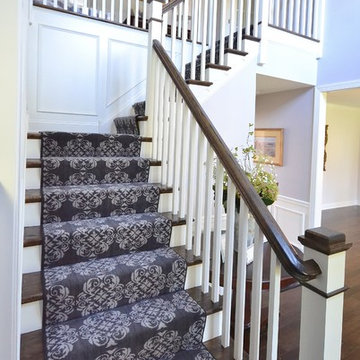
All new hardwood floors were installed as well as the stairs being refinished to match. New railings, posts, and spindles for the stairs and the foyer gets a whole new look. So much happened in this remodel it can’t all be listed. This new kitchen and basically new 1st floor were well designed and turned out looking fresh and stylish.
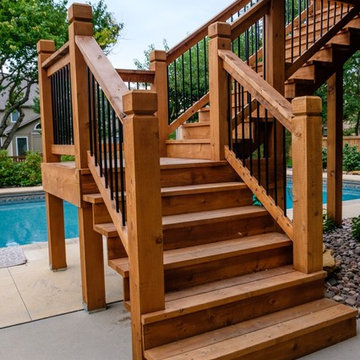
Immagine di una scala a "L" tradizionale di medie dimensioni con pedata in legno, nessuna alzata e parapetto in materiali misti
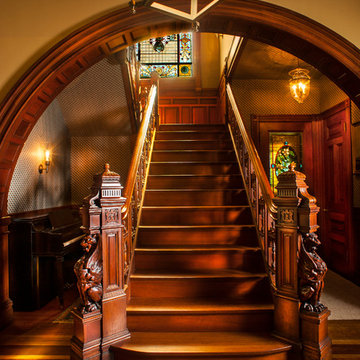
Ispirazione per una grande scala a rampa dritta vittoriana con pedata in legno, alzata in legno e parapetto in legno
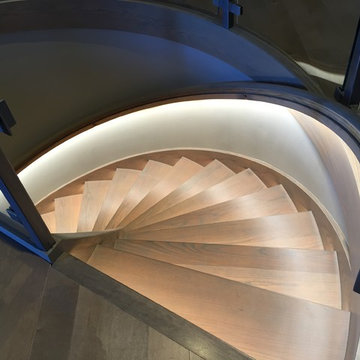
Ispirazione per una grande scala a chiocciola contemporanea con pedata in legno e parapetto in legno

Mike Kaskel
Esempio di una grande scala a "L" chic con pedata in legno, alzata in legno verniciato e parapetto in legno
Esempio di una grande scala a "L" chic con pedata in legno, alzata in legno verniciato e parapetto in legno
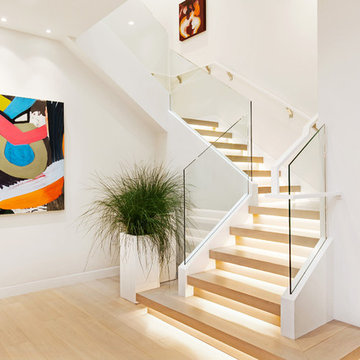
Esempio di una scala a "U" minimal con pedata in legno, alzata in legno e parapetto in vetro
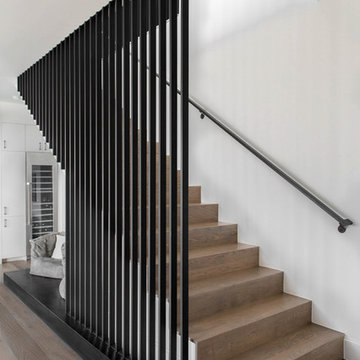
Immagine di una scala a rampa dritta minimal con pedata in legno, alzata in legno e parapetto in metallo
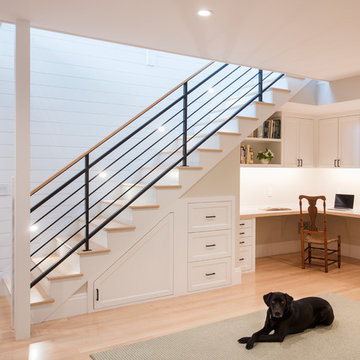
Foto di una scala a rampa dritta classica di medie dimensioni con pedata in legno, alzata in legno verniciato e parapetto in materiali misti
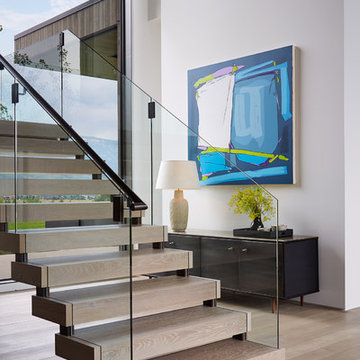
Steve Hall Hedrich Blessing
Idee per una scala design con pedata in legno, nessuna alzata e parapetto in vetro
Idee per una scala design con pedata in legno, nessuna alzata e parapetto in vetro
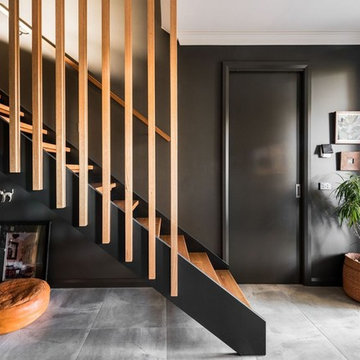
Gray tiled floors create a light relief against the dark walls. Painting the architraves, skirting boards & internal doors the same colour as the walls keeps the lines 'clean' and not 'fussy'. The timber is accentuated against the darker colours and the open risers allows much needed natural light to flood into the space. Phtographer - Jessie May
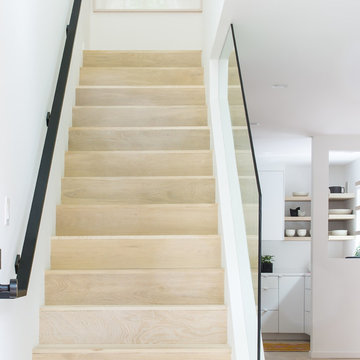
Suzanna Scott Photography
Idee per una scala a rampa dritta minimalista di medie dimensioni con pedata in legno, alzata in legno e parapetto in metallo
Idee per una scala a rampa dritta minimalista di medie dimensioni con pedata in legno, alzata in legno e parapetto in metallo
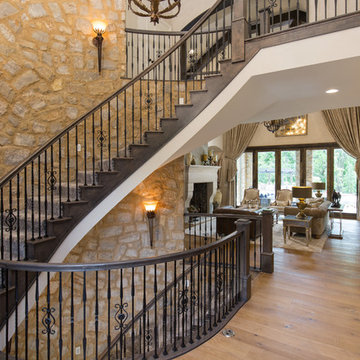
Idee per una scala curva tradizionale con parapetto in metallo, pedata in legno e alzata in legno
87.505 Foto di scale con pedata in legno
10
