119.539 Foto di scale classiche
Filtra anche per:
Budget
Ordina per:Popolari oggi
1 - 20 di 119.539 foto
1 di 2

Lake Front Country Estate Front Hall, design by Tom Markalunas, built by Resort Custom Homes. Photography by Rachael Boling.
Immagine di un'ampia scala a "U" tradizionale con pedata in legno e alzata in legno verniciato
Immagine di un'ampia scala a "U" tradizionale con pedata in legno e alzata in legno verniciato

Idee per una grande scala a "U" tradizionale con pedata in moquette, alzata in moquette, parapetto in metallo e boiserie

Tommy Kile Photography
Esempio di una scala a rampa dritta tradizionale di medie dimensioni con pedata in legno, alzata in legno verniciato e parapetto in metallo
Esempio di una scala a rampa dritta tradizionale di medie dimensioni con pedata in legno, alzata in legno verniciato e parapetto in metallo
Trova il professionista locale adatto per il tuo progetto
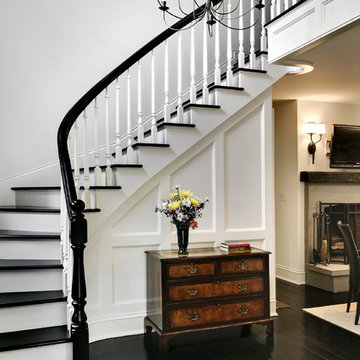
Small Home.
Staircase
-Photographer: Rob Karosis
Ispirazione per una scala curva chic con pedata in legno
Ispirazione per una scala curva chic con pedata in legno

Ispirazione per una scala a "L" tradizionale di medie dimensioni con pedata in legno, alzata in legno verniciato e parapetto in materiali misti

Brent Rivers Photography
Foto di una scala a rampa dritta tradizionale di medie dimensioni con pedata in legno e parapetto in materiali misti
Foto di una scala a rampa dritta tradizionale di medie dimensioni con pedata in legno e parapetto in materiali misti
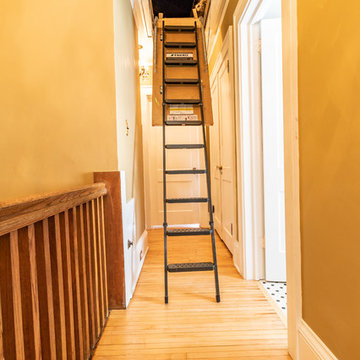
This family and had been living in their 1917 Tangletown neighborhood, Minneapolis home for over two years and it wasn’t meeting their needs.
The lack of AC in the bathroom was an issue, the bathtub leaked frequently, and their lack of a shower made it difficult for them to use the space well. After researching Design/Build firms, they came to Castle on the recommendations from others.
Wanting a clean “canvas” to work with, Castle removed all the flooring, plaster walls, tiles, plumbing and electrical fixtures. We replaced the existing window with a beautiful Marvin Integrity window with privacy glass to match the rest of the home.
A bath fan was added as well as a much smaller radiator. Castle installed a new cast iron bathtub, tub filler, hand shower, new custom vanity from the Woodshop of Avon with Cambria Weybourne countertop and a recessed medicine cabinet. Wall sconces from Creative lighting add personality to the space.
The entire space feels charming with all new traditional black and white hexagon floor tile, tiled shower niche, white subway tile bath tub surround, tile wainscoting and custom shelves above the toilet.
Just outside the bathroom, Castle also installed an attic access ladder in their hallway, that is not only functional, but aesthetically pleasing.
Come see this project on the 2018 Castle Educational Home Tour, September 29 – 30, 2018.

Foto di una grande scala curva classica con pedata in legno, alzata in legno verniciato e parapetto in metallo
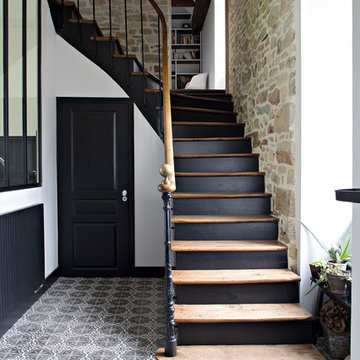
Gwenaelle HOYET
Idee per una scala a "L" chic con pedata in legno, alzata in legno verniciato e parapetto in materiali misti
Idee per una scala a "L" chic con pedata in legno, alzata in legno verniciato e parapetto in materiali misti

Foto di una scala a rampa dritta classica di medie dimensioni con pedata in legno, alzata in legno verniciato e parapetto in legno
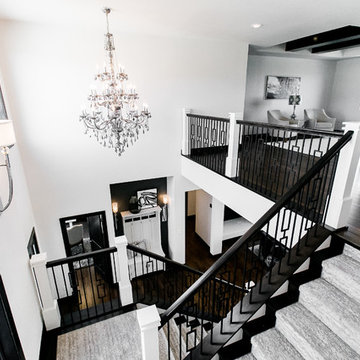
Foto di una scala a "U" classica di medie dimensioni con pedata in moquette, alzata in moquette e parapetto in metallo

Immagine di una scala a "L" classica di medie dimensioni con pedata in legno e alzata in legno verniciato
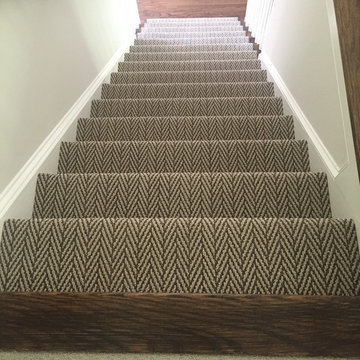
Immagine di una scala a rampa dritta classica di medie dimensioni con alzata in moquette e pedata in legno
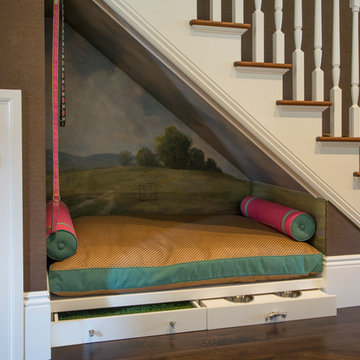
Margot Hartford Photography
Idee per una scala tradizionale con pedata in legno
Idee per una scala tradizionale con pedata in legno

Paneled Entry and Entry Stair.
Photography by Michael Hunter Photography.
Foto di una grande scala a "U" chic con pedata in legno, alzata in legno verniciato e parapetto in legno
Foto di una grande scala a "U" chic con pedata in legno, alzata in legno verniciato e parapetto in legno
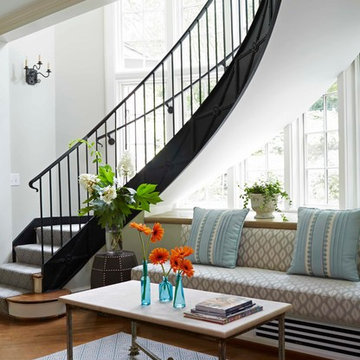
Idee per una grande scala curva chic con pedata in legno e alzata in legno verniciato

This custom designed bookshelf is actually the door to a secret third floor Poker Room!
Immagine di una scala a rampa dritta classica con pedata in legno e alzata in legno verniciato
Immagine di una scala a rampa dritta classica con pedata in legno e alzata in legno verniciato
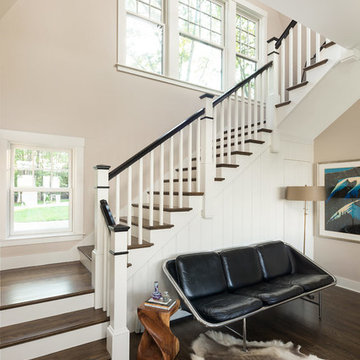
Irvin Serrano
Idee per una scala chic con pedata in legno e alzata in legno verniciato
Idee per una scala chic con pedata in legno e alzata in legno verniciato
119.539 Foto di scale classiche
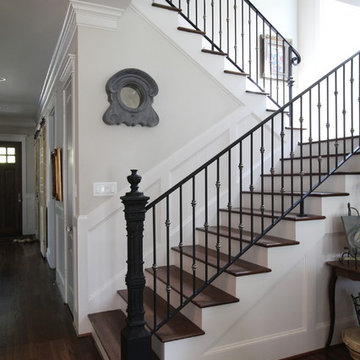
The very old newel post is actually an antique wrought iron fence post that has been repurposed as a newel post using all new stair railing and spindles. Photo credit: Anita Joyce
1
