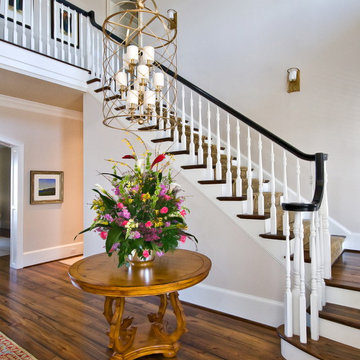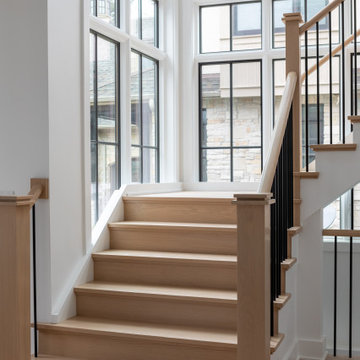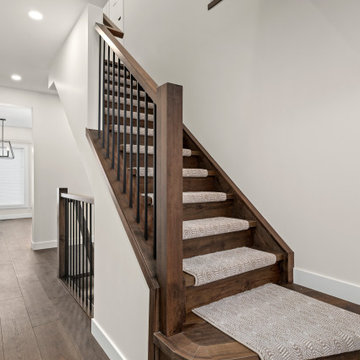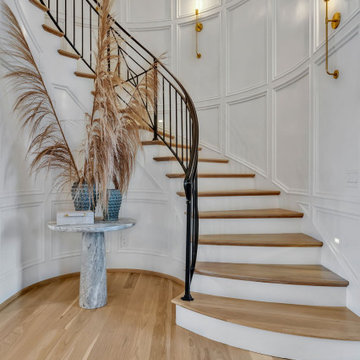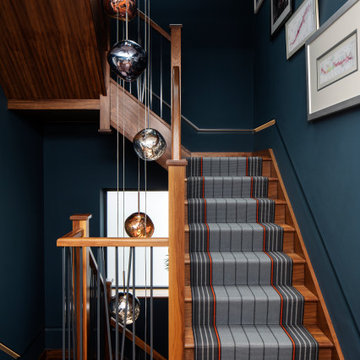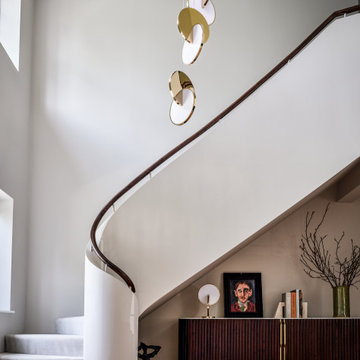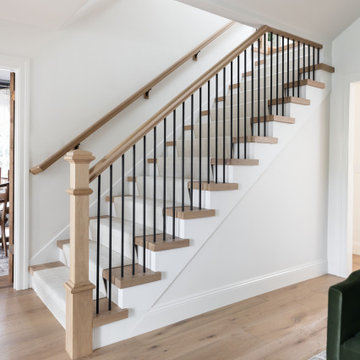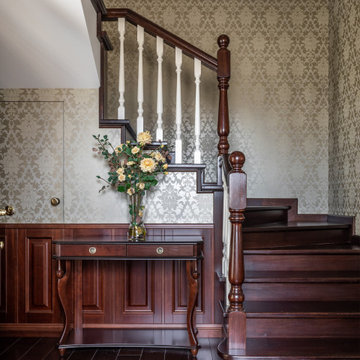119.620 Foto di scale classiche
Filtra anche per:
Budget
Ordina per:Popolari oggi
41 - 60 di 119.620 foto
1 di 2
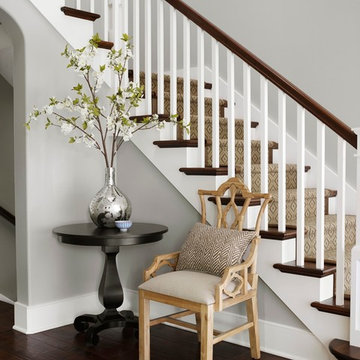
The classic proportions of this traditional Foyer are accented with a custom wool stair carpet bound in leather, hand scraped walnut floors and a multi tiered iron chandelier.
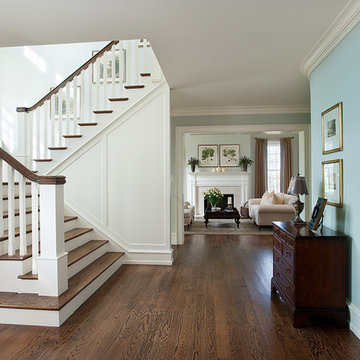
Photos from a custom-designed home in Newtown Square, PA from McIntyre Capron & Associates, Architects.
Photo Credits: Jay Greene
Esempio di una scala a "U" classica con pedata in legno, alzata in legno verniciato e parapetto in legno
Esempio di una scala a "U" classica con pedata in legno, alzata in legno verniciato e parapetto in legno
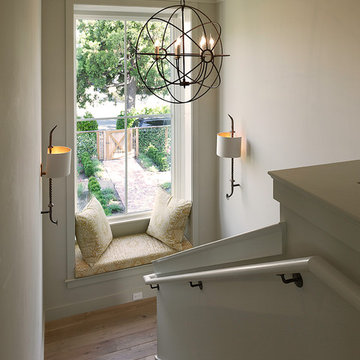
This new house is reminiscent of the farm type houses in the Napa Valley. Although the new house is a more sophisticated design, it still remains simple in plan and overall shape. At the front entrance an entry vestibule opens onto the Great Room with kitchen, dining and living areas. A media room, guest room and small bath are also on the ground floor. Pocketed lift and slide doors and windows provide large openings leading out to a trellis covered rear deck and steps down to a lawn and pool with views of the vineyards beyond.
The second floor includes a master bedroom and master bathroom with a covered porch, an exercise room, a laundry and two children’s bedrooms each with their own bathroom
Benjamin Dhong of Benjamin Dhong Interiors worked with the owner on colors, interior finishes such as tile, stone, flooring, countertops, decorative light fixtures, some cabinet design and furnishings
Photos by Adrian Gregorutti
Trova il professionista locale adatto per il tuo progetto
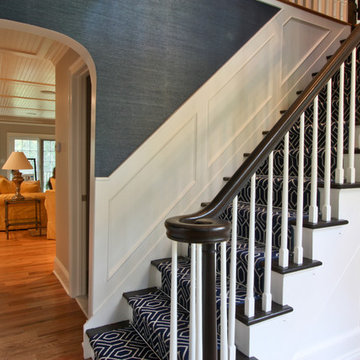
Another view of the beautiful foyer, looking towards the home's great room.
Photo by Mike Mroz of Michael Robert Construction
Esempio di una scala tradizionale
Esempio di una scala tradizionale
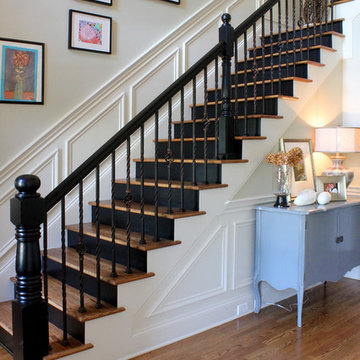
Stair case with black painted handrail and newell post and also stair risers painted black.
Ispirazione per una scala tradizionale con pedata in legno e alzata in legno verniciato
Ispirazione per una scala tradizionale con pedata in legno e alzata in legno verniciato
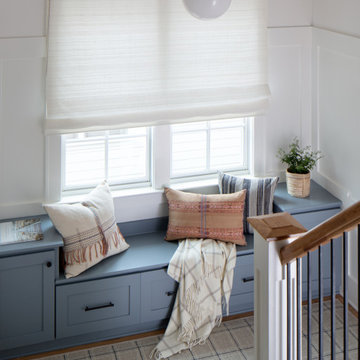
In this new build project, our objective was to create light and airy spaces and rooms that evoke warmth and coziness, including a main level floor plan that elicits open concept and separate spaces through architectural details. We love that our client felt inspired by minimal, clean and modern design elements that incorporate interest through movement in natural materials yet also adored traditional elements and beachside inspiration. By juxtaposing strong raw wood elements against soft linen curves and contrasting soft neutral colors against moody tones, we strove to create balance within the design. The space provides the perfect amount of richness and depth to ensure coastal vibes are respected not overwhelming. Bringing the outdoors in, through greenery and living plants, we created a soothing and natural ease about this family home.
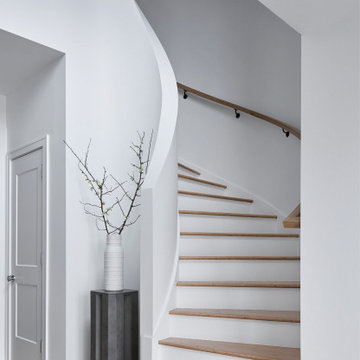
Devon Grace Interiors designed a modern and minimal foyer featuring herringbone hardwood floors, a spiral staircase, and crisp white walls to create a bright and inviting feel at the entry of the Wilmette home.
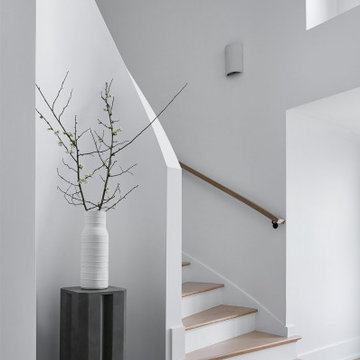
Devon Grace Interiors designed a modern and minimal foyer featuring herringbone hardwood floors, a spiral staircase, and crisp white walls to create a bright and inviting feel at the entry of the Wilmette home.
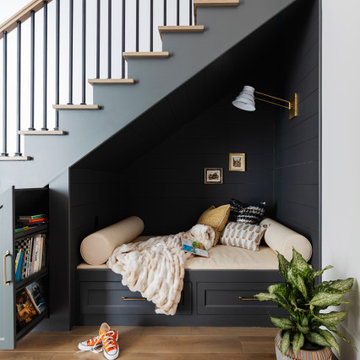
Photography by Analicia Herrmann
Esempio di una scala tradizionale
Esempio di una scala tradizionale
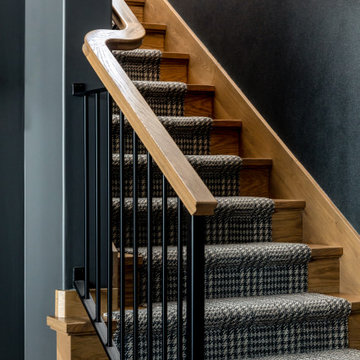
A view of the Stairway in this lovely Park City Home.
Built by Utah's Luxury Home Builders, Cameo Homes Inc.
www.cameohomesinc.com
Idee per una scala chic
Idee per una scala chic

Immagine di una scala a rampa dritta chic di medie dimensioni con pedata in moquette, parapetto in metallo e pareti in perlinato
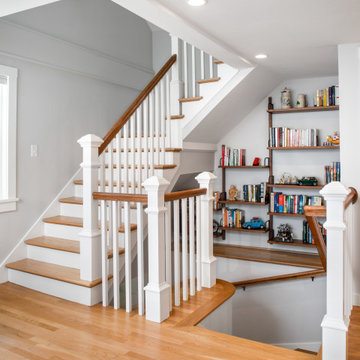
Wall mounted bookshelf in two story stairwell with curved detail on first floor landing.
Ispirazione per una scala curva classica di medie dimensioni con pedata in legno, alzata in legno verniciato e parapetto in legno
Ispirazione per una scala curva classica di medie dimensioni con pedata in legno, alzata in legno verniciato e parapetto in legno
119.620 Foto di scale classiche
3
