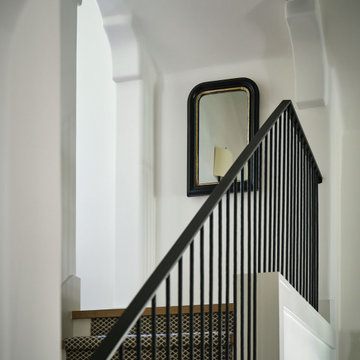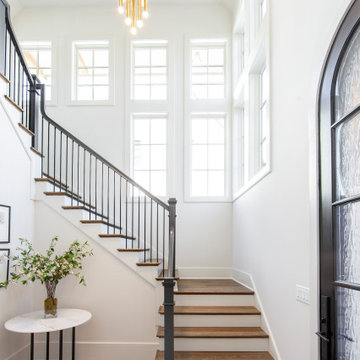119.511 Foto di scale classiche
Filtra anche per:
Budget
Ordina per:Popolari oggi
1 - 20 di 119.511 foto
1 di 2

Idee per una scala a "L" chic di medie dimensioni con pedata in legno, alzata in legno verniciato e parapetto in legno

This foyer was updated with the addition of white paneling and new herringbone hardwood floors with a walnut border. The walls are covered in a navy blue grasscloth wallpaper from Thibaut. A navy and white geometric patterned stair-runner, held in place with stair rods capped with pineapple finials, further contributes to the home's coastal feel.
Photo by Mike Mroz of Michael Robert Construction
Trova il professionista locale adatto per il tuo progetto
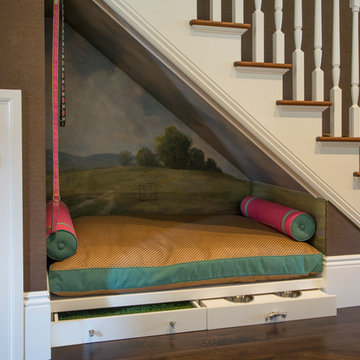
Margot Hartford Photography
Idee per una scala tradizionale con pedata in legno
Idee per una scala tradizionale con pedata in legno
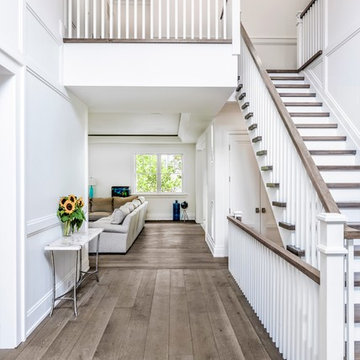
Esempio di una scala a rampa dritta classica di medie dimensioni con pedata in legno, alzata in legno verniciato e parapetto in legno

Custom iron stair rail in a geometric pattern is showcased against custom white floor to ceiling wainscoting along the stairwell. A custom brass table greets you as you enter.
Photo: Stephen Allen

Immagine di una scala a "L" classica di medie dimensioni con pedata in legno e alzata in legno verniciato

Ispirazione per una scala classica con pedata in legno, alzata in legno e parapetto in materiali misti

Esempio di una grande scala a "U" tradizionale con pedata in legno, alzata piastrellata e parapetto in metallo

Entry renovation. Architecture, Design & Construction by USI Design & Remodeling.
Foto di una grande scala a "L" tradizionale con pedata in legno, alzata in legno, parapetto in legno e boiserie
Foto di una grande scala a "L" tradizionale con pedata in legno, alzata in legno, parapetto in legno e boiserie

The staircase once housed a traditional railing with twisted iron pickets. During the renovation, the skirt board was painted in the new wall color, and railings replaced in gunmetal gray steel with a stained wood cap. The end result is an aesthetic more in keeping with the homeowner's collection of contemporary artwork mixed with antiques.

Esempio di una grande scala a "U" tradizionale con pedata in legno, alzata in legno verniciato e parapetto in materiali misti

Brian McWeeney
Esempio di una scala a rampa dritta chic con pedata in legno, alzata in legno verniciato e parapetto in metallo
Esempio di una scala a rampa dritta chic con pedata in legno, alzata in legno verniciato e parapetto in metallo

Interior Design by Sherri DuPont
Photography by Lori Hamilton
Idee per una grande scala a "L" chic con parapetto in materiali misti, pedata in legno, alzata in legno verniciato e decorazioni per pareti
Idee per una grande scala a "L" chic con parapetto in materiali misti, pedata in legno, alzata in legno verniciato e decorazioni per pareti
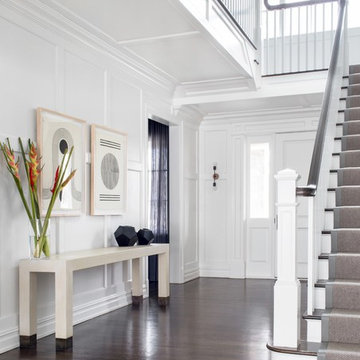
Architecture, Interior Design, Custom Furniture Design, & Art Curation by Chango & Co.
Photography by Raquel Langworthy
See the feature in Domino Magazine
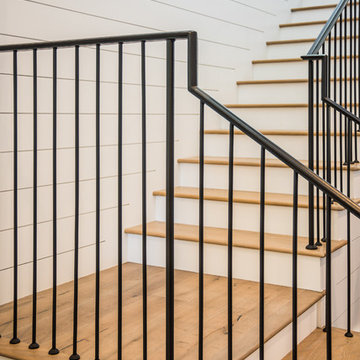
Set upon an oversized and highly sought-after creekside lot in Brentwood, this two story home and full guest home exude a casual, contemporary farmhouse style and vibe. The main residence boasts 5 bedrooms and 5.5 bathrooms, each ensuite with thoughtful touches that accentuate the home’s overall classic finishes. The master retreat opens to a large balcony overlooking the yard accented by mature bamboo and palms. Other features of the main house include European white oak floors, recessed lighting, built in speaker system, attached 2-car garage and a laundry room with 2 sets of state-of-the-art Samsung washers and dryers. The bedroom suite on the first floor enjoys its own entrance, making it ideal for guests. The open concept kitchen features Calacatta marble countertops, Wolf appliances, wine storage, dual sinks and dishwashers and a walk-in butler’s pantry. The loggia is accessed via La Cantina bi-fold doors that fully open for year-round alfresco dining on the terrace, complete with an outdoor fireplace. The wonderfully imagined yard contains a sparkling pool and spa and a crisp green lawn and lovely deck and patio areas. Step down further to find the detached guest home, which was recognized with a Decade Honor Award by the Los Angeles Chapter of the AIA in 2006, and, in fact, was a frequent haunt of Frank Gehry who inspired its cubist design. The guest house has a bedroom and bathroom, living area, a newly updated kitchen and is surrounded by lush landscaping that maximizes its creekside setting, creating a truly serene oasis.
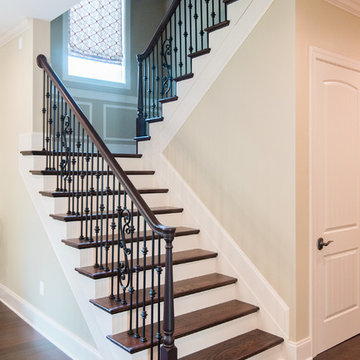
Idee per una grande scala curva tradizionale con pedata in legno, alzata in legno verniciato e parapetto in legno
119.511 Foto di scale classiche
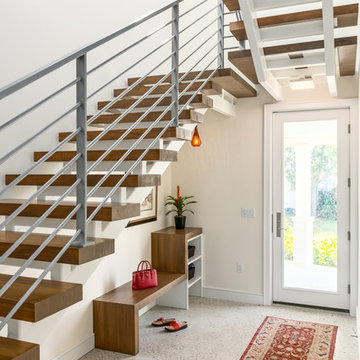
Ispirazione per una grande scala a "U" tradizionale con pedata in legno, nessuna alzata e parapetto in metallo
1

