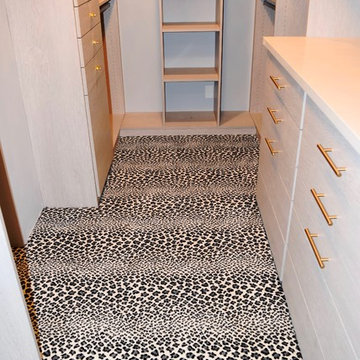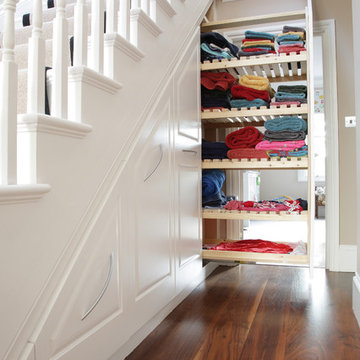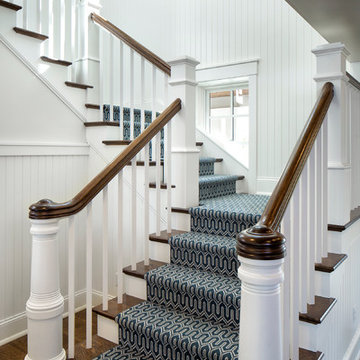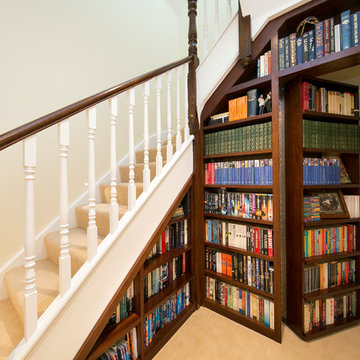119.511 Foto di scale classiche
Filtra anche per:
Budget
Ordina per:Popolari oggi
121 - 140 di 119.511 foto
1 di 2
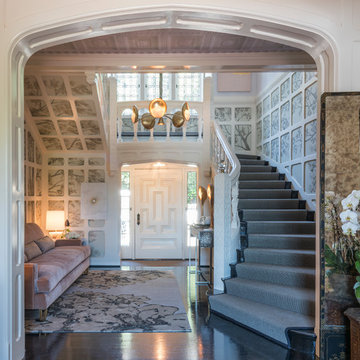
Photo: Carolyn Reyes © 2017 Houzz
Design team: L’Esperance Design
Foyer and Staircase
Esempio di una scala classica
Esempio di una scala classica
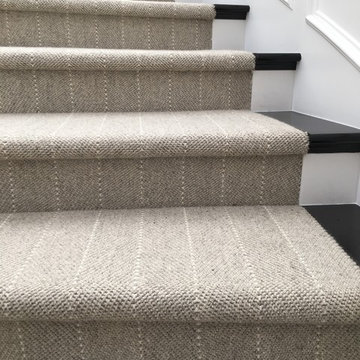
A great example of using wall to wall carpet and fabricating into a stair runner.
Foto di una scala curva tradizionale di medie dimensioni con pedata in legno e alzata in legno verniciato
Foto di una scala curva tradizionale di medie dimensioni con pedata in legno e alzata in legno verniciato
Trova il professionista locale adatto per il tuo progetto
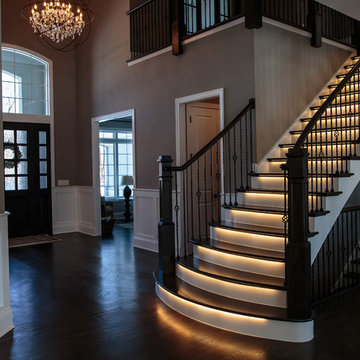
Immagine di una grande scala a rampa dritta classica con pedata in legno e alzata in legno verniciato
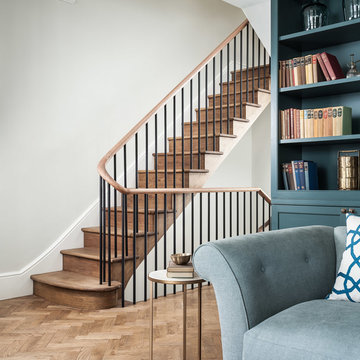
David Butler
Esempio di una grande scala a rampa dritta classica con pedata in legno e alzata in legno
Esempio di una grande scala a rampa dritta classica con pedata in legno e alzata in legno

The first goal for this client in Chatham was to give them a front walk and entrance that was beautiful and grande. We decided to use natural blue bluestone tiles of random sizes. We integrated a custom cut 6" x 9" bluestone border and ran it continuous throughout. Our second goal was to give them walking access from their driveway to their front door. Because their driveway was considerably lower than the front of their home, we needed to cut in a set of steps through their driveway retaining wall, include a number of turns and bridge the walkways with multiple landings. While doing this, we wanted to keep continuity within the building products of choice. We used real stone veneer to side all walls and stair risers to match what was already on the house. We used 2" thick bluestone caps for all stair treads and retaining wall caps. We installed the matching real stone veneer to the face and sides of the retaining wall. All of the bluestone caps were custom cut to seamlessly round all turns. We are very proud of this finished product. We are also very proud to have had the opportunity to work for this family. What amazing people. #GreatWorkForGreatPeople
As a side note regarding this phase - throughout the construction, numerous local builders stopped at our job to take pictures of our work. #UltimateCompliment #PrimeIsInTheLead
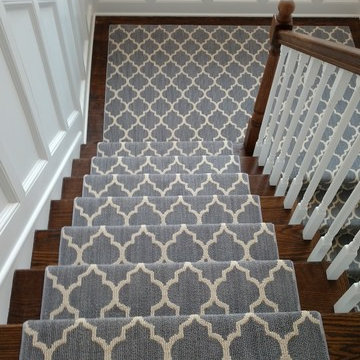
Stair runner installed in Larchmont. Tuftex Taza
Foto di una scala a "U" classica di medie dimensioni con pedata in legno
Foto di una scala a "U" classica di medie dimensioni con pedata in legno
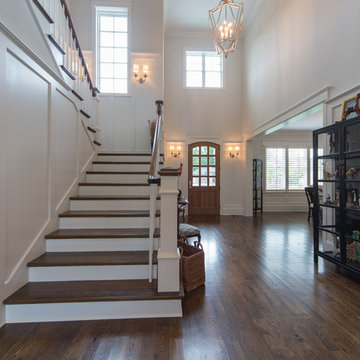
Open staircase to a open foyer with panels up the staircase.
Studio iDesign, Serena Apostal
Ispirazione per una grande scala a "U" classica con pedata in legno e alzata in legno verniciato
Ispirazione per una grande scala a "U" classica con pedata in legno e alzata in legno verniciato
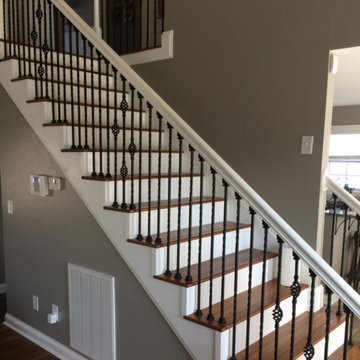
Esempio di una scala a rampa dritta classica di medie dimensioni con pedata in legno, alzata in legno verniciato e parapetto in metallo
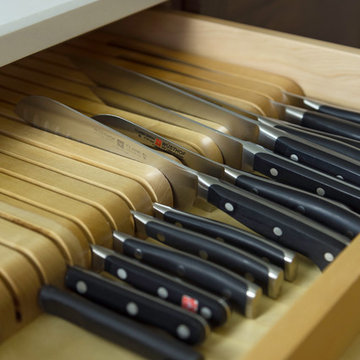
Strategic and clever in-drawer organization and storage management solutions for the ergonomic kitchen:
Cutlery dividers
Ispirazione per una grande scala tradizionale
Ispirazione per una grande scala tradizionale
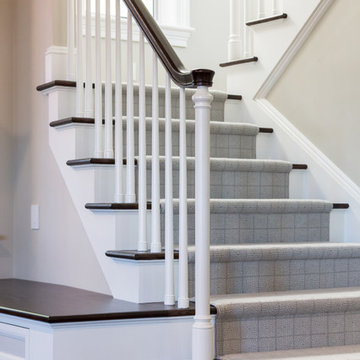
The stair curves to open into the room, and the second tread extends to form a window seat.
Interior Designer: Adams Interior Design
Photo by: Daniel Contelmo Jr.
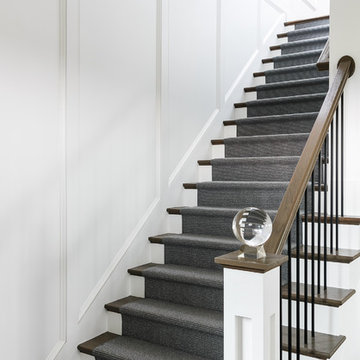
Ispirazione per una grande scala a rampa dritta chic con pedata in legno e alzata in legno verniciato
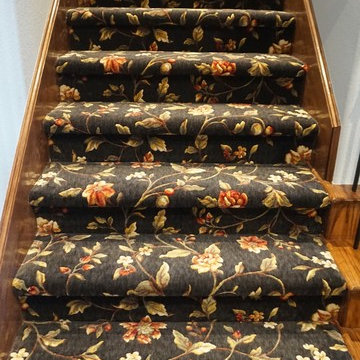
Esempio di una grande scala a rampa dritta tradizionale con pedata in moquette e alzata in moquette
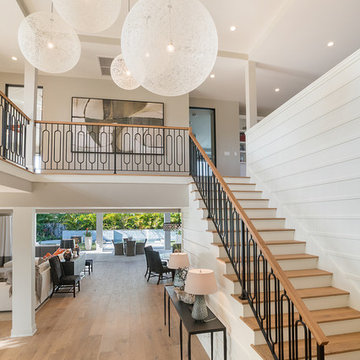
Esempio di una scala a rampa dritta classica con alzata in legno verniciato e pedata in legno
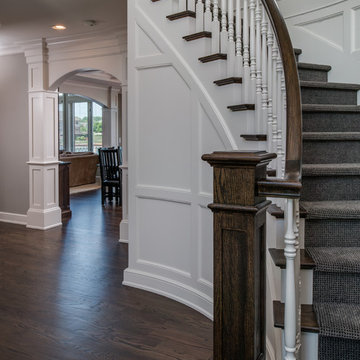
Esempio di una scala curva chic di medie dimensioni con pedata in legno e alzata in legno verniciato

Dawn Smith Photography
Foto di un'ampia scala curva classica con pedata in moquette, alzata in moquette e parapetto in metallo
Foto di un'ampia scala curva classica con pedata in moquette, alzata in moquette e parapetto in metallo
119.511 Foto di scale classiche
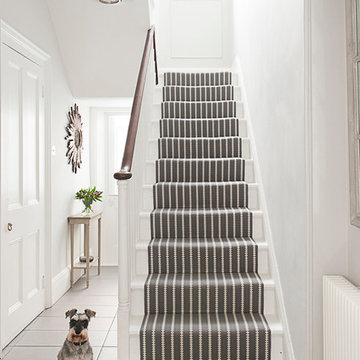
The ground floor leading up to the formal sitting room, TV room and on the second floor the bedrooms and bathroom. Stairs painted and fitted with a flat weave runner
David Mereweather
7
