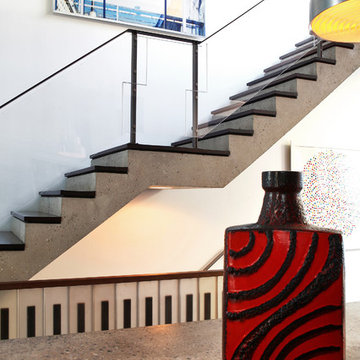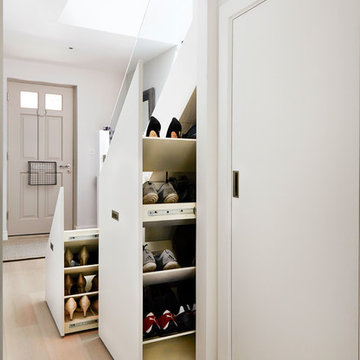28.244 Foto di scale a rampa dritta
Filtra anche per:
Budget
Ordina per:Popolari oggi
101 - 120 di 28.244 foto
1 di 2
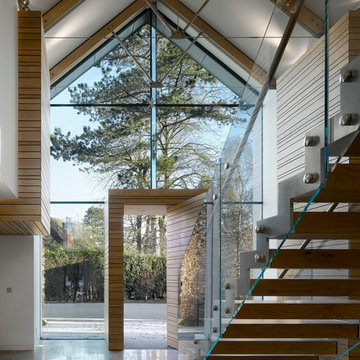
Daniel Hopkinson
Foto di una grande scala a rampa dritta minimal con pedata in legno e nessuna alzata
Foto di una grande scala a rampa dritta minimal con pedata in legno e nessuna alzata

Wood stairway with redwood built-in shelving, wood paneled ceiling, mid-century wall sconce in mid-century-modern home in Berkeley, California - Photo by Bruce Damonte.
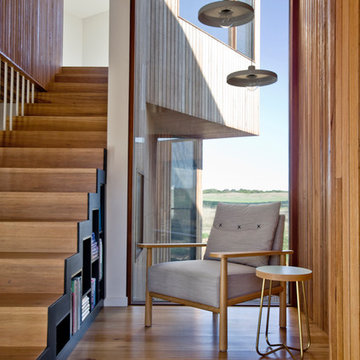
Stair and reading nook. Timber treads, steel stringer and bookshelves under.
Photography: Auhaus Architecture
Esempio di una scala a rampa dritta design di medie dimensioni con pedata in legno e alzata in legno
Esempio di una scala a rampa dritta design di medie dimensioni con pedata in legno e alzata in legno
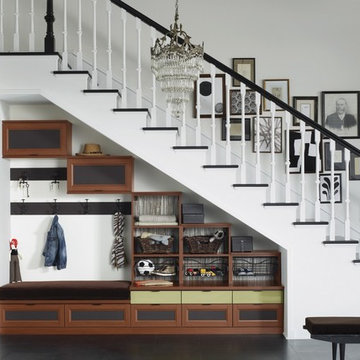
"Tiered custom height accommodates the sloped ceiling. Utilizing under-the-stairs space, this integrated system allows the whole family to stay organized."
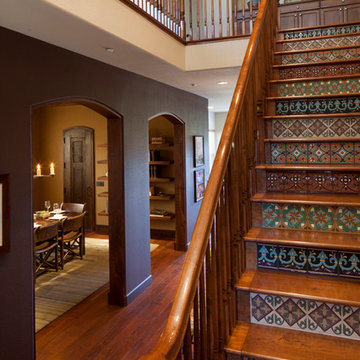
ASID Design Excellence First Place Residential – Best Individual Room (Traditional): This dining room was created by Michael Merrill Design Studio to reflect the client’s desire for having a gracious and warm space based on a Santa Fe aesthetic. We worked closely with her to create the custom staircase she envisioned.
Photos © Paul Dyer Photography
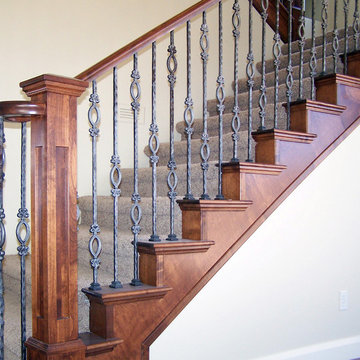
Titan Architectural Products, LLC dba Titan Stairs of Utah
Esempio di una scala a rampa dritta classica di medie dimensioni con pedata in moquette e alzata in moquette
Esempio di una scala a rampa dritta classica di medie dimensioni con pedata in moquette e alzata in moquette
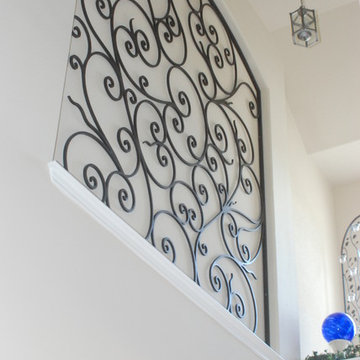
forjadesigns
Ispirazione per una scala a rampa dritta mediterranea di medie dimensioni con parapetto in metallo
Ispirazione per una scala a rampa dritta mediterranea di medie dimensioni con parapetto in metallo
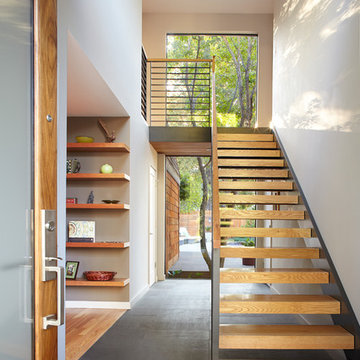
Located in Menlo Park, California, this 3,000 sf. remodel was carefully crafted to generate excitement and make maximum use of the owner’s strict budget and comply with the city’s stringent planning code. It was understood that not everything was to be redone from a prior owner’s quirky remodel which included odd inward angled walls, circular windows and cedar shingles.
Remedial work to remove and prevent dry rot ate into the budget as well. Studied alterations to the exterior include a new trellis over the garage door, pushing the entry out to create a new soaring stair hall and stripping the exterior down to simplify its appearance. The new steel entry stair leads to a floating bookcase that pivots to the family room. For budget reasons, it was decided to keep the existing cedar shingles.
Upstairs, a large oak multi-level staircase was replaced with the new simple run of stairs. The impact of angled bedroom walls and circular window in the bathroom were calmed with new clean white walls and tile.
Photo Credit: John Sutton Photography.
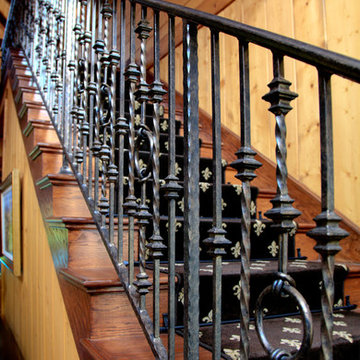
Custom design wrought iron staircase on a horse ranch.
The Multiple Ranch and Mountain Homes are shown in this project catalog: from Camarillo horse ranches to Lake Tahoe ski lodges. Featuring rock walls and fireplaces with decorative wrought iron doors, stained wood trusses and hand scraped beams. Rustic designs give a warm lodge feel to these large ski resort homes and cattle ranches. Pine plank or slate and stone flooring with custom old world wrought iron lighting, leather furniture and handmade, scraped wood dining tables give a warmth to the hard use of these homes, some of which are on working farms and orchards. Antique and new custom upholstery, covered in velvet with deep rich tones and hand knotted rugs in the bedrooms give a softness and warmth so comfortable and livable. In the kitchen, range hoods provide beautiful points of interest, from hammered copper, steel, and wood. Unique stone mosaic, custom painted tile and stone backsplash in the kitchen and baths.
designed by Maraya Interior Design. From their beautiful resort town of Ojai, they serve clients in Montecito, Hope Ranch, Malibu, Westlake and Calabasas, across the tri-county areas of Santa Barbara, Ventura and Los Angeles, south to Hidden Hills- north through Solvang and more.
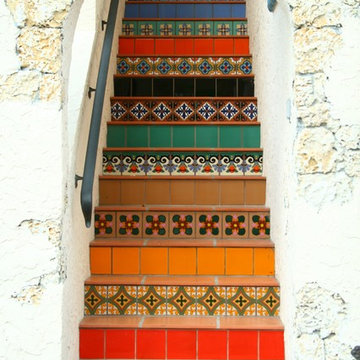
Colorful mediterranean style tiles on exterior stairs.
Foto di una scala a rampa dritta boho chic con alzata piastrellata e pedata in terracotta
Foto di una scala a rampa dritta boho chic con alzata piastrellata e pedata in terracotta
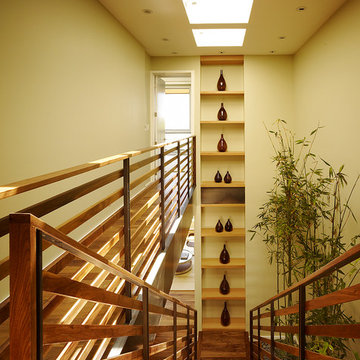
Matthew Millman
Ispirazione per una scala a rampa dritta design con pedata in legno e decorazioni per pareti
Ispirazione per una scala a rampa dritta design con pedata in legno e decorazioni per pareti
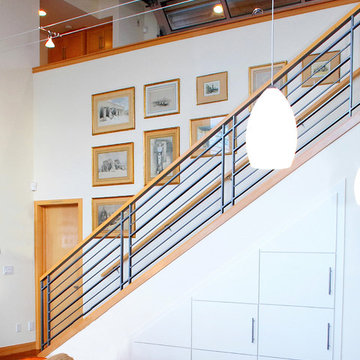
Stair to lower level with storage cabinets below. Photography by Ian Gleadle.
Immagine di una scala a rampa dritta costiera di medie dimensioni con parapetto in materiali misti
Immagine di una scala a rampa dritta costiera di medie dimensioni con parapetto in materiali misti
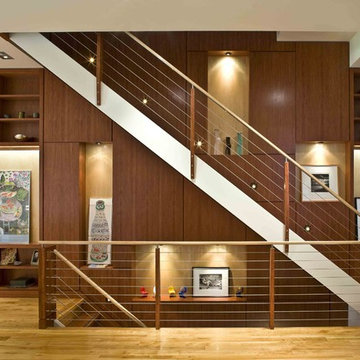
Ispirazione per una scala a rampa dritta minimal con pedata in legno e parapetto in cavi
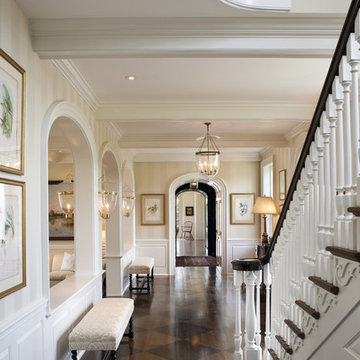
Photographer: Tom Crane
Ispirazione per una grande scala a rampa dritta chic con pedata in legno
Ispirazione per una grande scala a rampa dritta chic con pedata in legno
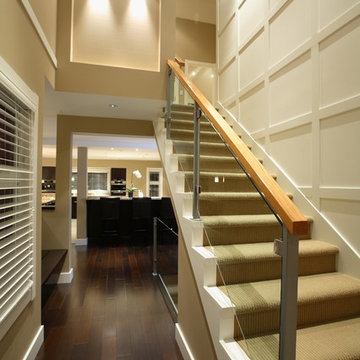
Ispirazione per una grande scala a rampa dritta classica con parapetto in vetro, pedata in legno verniciato e alzata in legno verniciato
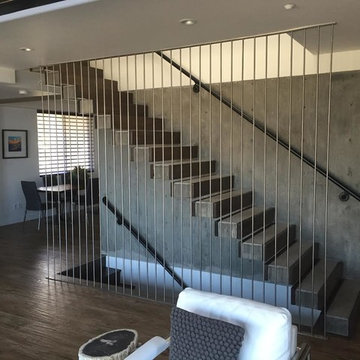
Ispirazione per una grande scala a rampa dritta moderna con pedata in cemento e alzata in cemento

Beth Singer Photographer, Inc.
Ispirazione per una grande scala a rampa dritta minimal con pedata in marmo, nessuna alzata e parapetto in metallo
Ispirazione per una grande scala a rampa dritta minimal con pedata in marmo, nessuna alzata e parapetto in metallo

The staircase is the focal point of the home. Chunky floating open treads, blackened steel, and continuous metal rods make for functional and sculptural circulation. Skylights aligned above the staircase illuminate the home and create unique shadow patterns that contribute to the artistic style of the home.
28.244 Foto di scale a rampa dritta
6
