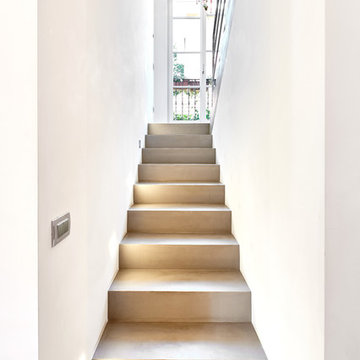28.244 Foto di scale a rampa dritta
Filtra anche per:
Budget
Ordina per:Popolari oggi
41 - 60 di 28.244 foto
1 di 2
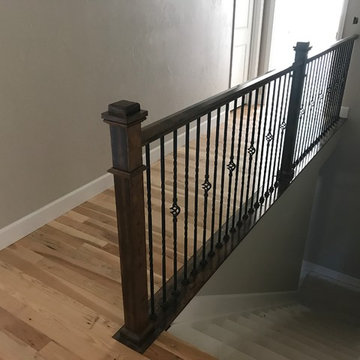
Idee per una scala a rampa dritta classica di medie dimensioni con pedata in moquette, alzata in moquette e parapetto in metallo

Foto di una scala a rampa dritta classica di medie dimensioni con pedata in legno, alzata in legno verniciato e parapetto in legno
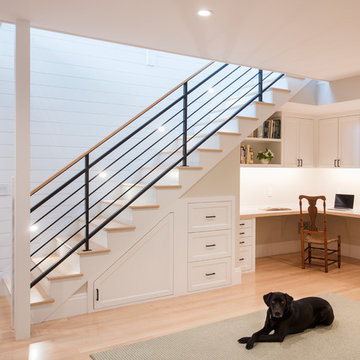
Foto di una scala a rampa dritta classica di medie dimensioni con pedata in legno, alzata in legno verniciato e parapetto in materiali misti
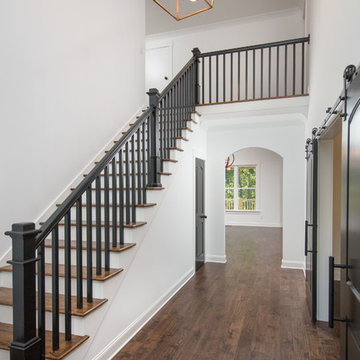
Esempio di una grande scala a rampa dritta classica con pedata in legno, parapetto in legno e alzata in legno verniciato
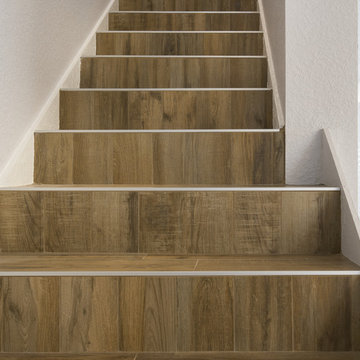
Immagine di una scala a rampa dritta minimalista di medie dimensioni con pedata piastrellata e alzata piastrellata
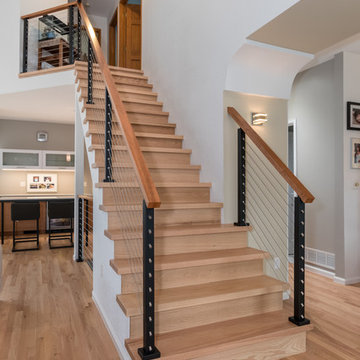
Ispirazione per una scala a rampa dritta contemporanea di medie dimensioni con pedata in legno, alzata in legno e parapetto in cavi

Félix 13
Foto di una scala a rampa dritta design di medie dimensioni con pedata in legno verniciato, alzata in legno verniciato e parapetto in cavi
Foto di una scala a rampa dritta design di medie dimensioni con pedata in legno verniciato, alzata in legno verniciato e parapetto in cavi
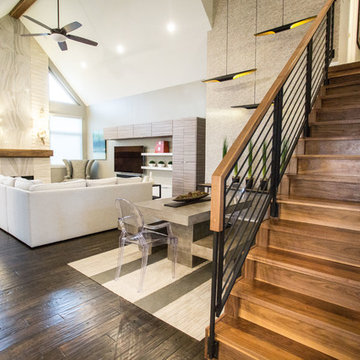
Idee per una scala a rampa dritta design di medie dimensioni con pedata in legno, alzata in legno e parapetto in materiali misti
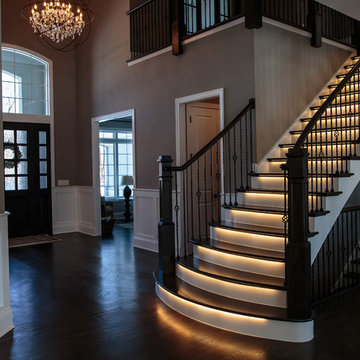
Immagine di una grande scala a rampa dritta classica con pedata in legno e alzata in legno verniciato
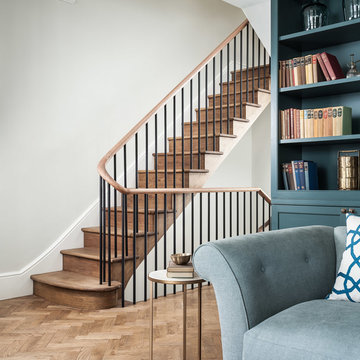
David Butler
Esempio di una grande scala a rampa dritta classica con pedata in legno e alzata in legno
Esempio di una grande scala a rampa dritta classica con pedata in legno e alzata in legno
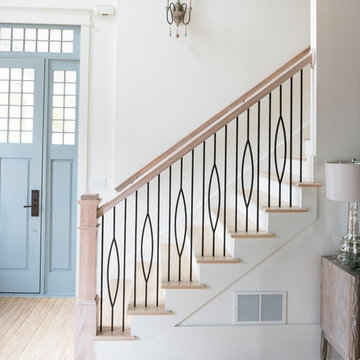
This simple contemporary style home from Addison's Wonderland features Aalto Collection balusters in the Satin Black finish from House of Forgings.
Photographs from Addison's Wonderland: http://addisonswonderland.com/staircase-balusters-heaven/

FAMILY HOME IN SURREY
The architectural remodelling, fitting out and decoration of a lovely semi-detached Edwardian house in Weybridge, Surrey.
We were approached by an ambitious couple who’d recently sold up and moved out of London in pursuit of a slower-paced life in Surrey. They had just bought this house and already had grand visions of transforming it into a spacious, classy family home.
Architecturally, the existing house needed a complete rethink. It had lots of poky rooms with a small galley kitchen, all connected by a narrow corridor – the typical layout of a semi-detached property of its era; dated and unsuitable for modern life.
MODERNIST INTERIOR ARCHITECTURE
Our plan was to remove all of the internal walls – to relocate the central stairwell and to extend out at the back to create one giant open-plan living space!
To maximise the impact of this on entering the house, we wanted to create an uninterrupted view from the front door, all the way to the end of the garden.
Working closely with the architect, structural engineer, LPA and Building Control, we produced the technical drawings required for planning and tendering and managed both of these stages of the project.
QUIRKY DESIGN FEATURES
At our clients’ request, we incorporated a contemporary wall mounted wood burning stove in the dining area of the house, with external flue and dedicated log store.
The staircase was an unusually simple design, with feature LED lighting, designed and built as a real labour of love (not forgetting the secret cloak room inside!)
The hallway cupboards were designed with asymmetrical niches painted in different colours, backlit with LED strips as a central feature of the house.
The side wall of the kitchen is broken up by three slot windows which create an architectural feel to the space.
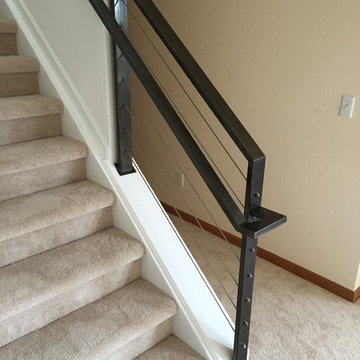
M. Vagts
Immagine di una scala a rampa dritta minimalista di medie dimensioni con pedata in moquette, alzata in moquette e parapetto in metallo
Immagine di una scala a rampa dritta minimalista di medie dimensioni con pedata in moquette, alzata in moquette e parapetto in metallo
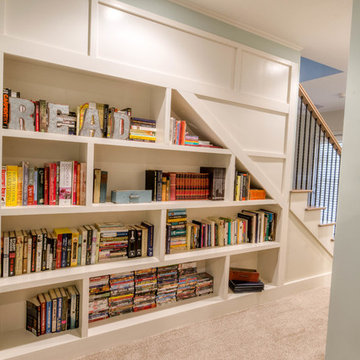
Take it Digital
Esempio di una scala a rampa dritta country con pedata in legno e alzata in legno
Esempio di una scala a rampa dritta country con pedata in legno e alzata in legno
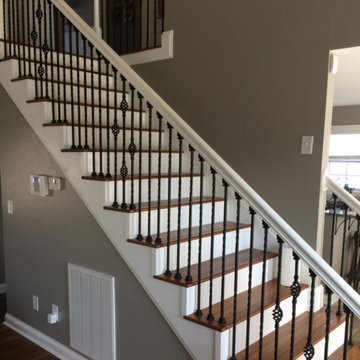
Esempio di una scala a rampa dritta classica di medie dimensioni con pedata in legno, alzata in legno verniciato e parapetto in metallo
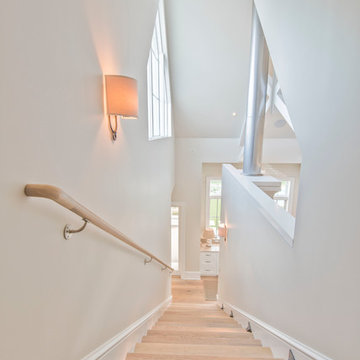
Beautifully appointed custom home near Venice Beach, FL. Designed with the south Florida cottage style that is prevalent in Naples. Every part of this home is detailed to show off the work of the craftsmen that created it.
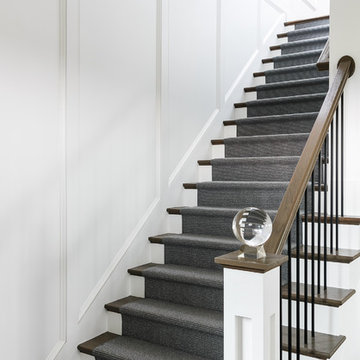
Ispirazione per una grande scala a rampa dritta chic con pedata in legno e alzata in legno verniciato
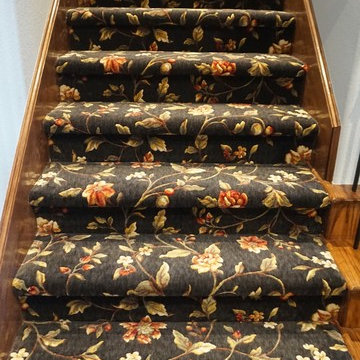
Esempio di una grande scala a rampa dritta tradizionale con pedata in moquette e alzata in moquette
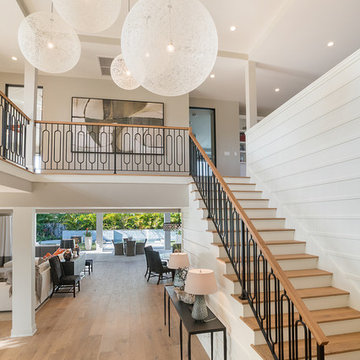
Esempio di una scala a rampa dritta classica con alzata in legno verniciato e pedata in legno
28.244 Foto di scale a rampa dritta
3
