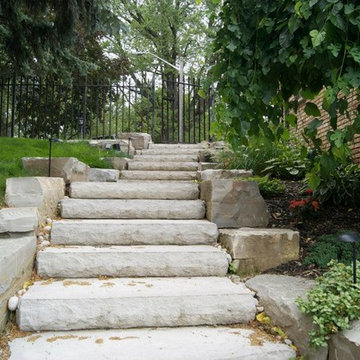398 Foto di scale a rampa dritta verdi
Filtra anche per:
Budget
Ordina per:Popolari oggi
1 - 20 di 398 foto
1 di 3
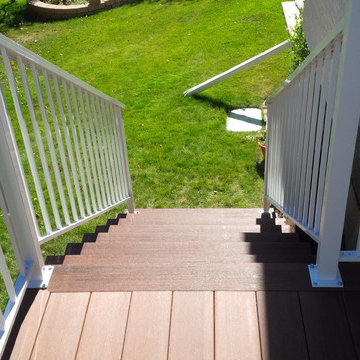
Ispirazione per una scala a rampa dritta minimal di medie dimensioni con pedata in legno e nessuna alzata
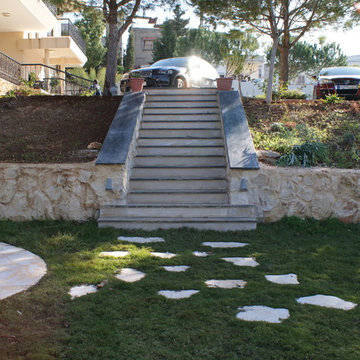
Natural stone garden stairs. Combination of Irssali and "Bazilte"
Immagine di una scala a rampa dritta classica di medie dimensioni con pedata piastrellata
Immagine di una scala a rampa dritta classica di medie dimensioni con pedata piastrellata
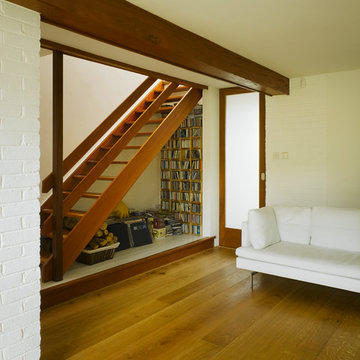
Ispirazione per una scala a rampa dritta minimalista con pedata in legno e nessuna alzata
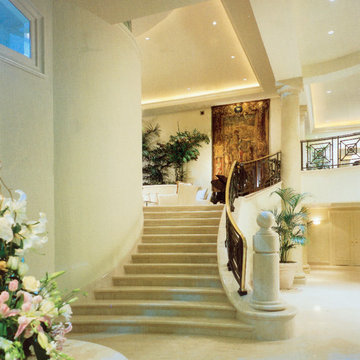
Ispirazione per una scala a rampa dritta vittoriana di medie dimensioni con parapetto in metallo
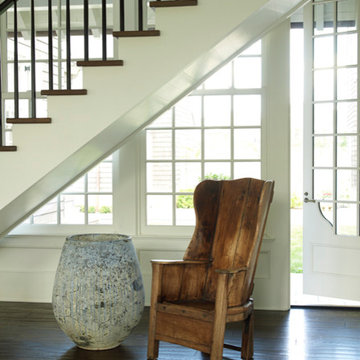
Just through the back door is a private interior courtyard that leads to the pool.
Idee per una grande scala a rampa dritta tradizionale con pedata in legno, alzata in legno verniciato e parapetto in metallo
Idee per una grande scala a rampa dritta tradizionale con pedata in legno, alzata in legno verniciato e parapetto in metallo
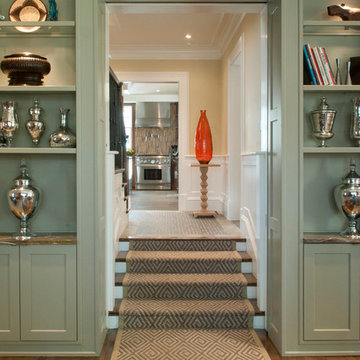
A view of the entrance to the Great Room, looking through the hall into the kitchen.
Photography by Matt Baldelli Photography
Ispirazione per una scala a rampa dritta tradizionale con pedata in legno
Ispirazione per una scala a rampa dritta tradizionale con pedata in legno
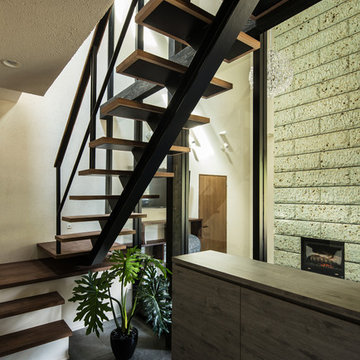
Photo:笹の倉舎/笹倉洋平
Ispirazione per una grande scala a rampa dritta minimalista con pedata in legno, nessuna alzata e parapetto in materiali misti
Ispirazione per una grande scala a rampa dritta minimalista con pedata in legno, nessuna alzata e parapetto in materiali misti
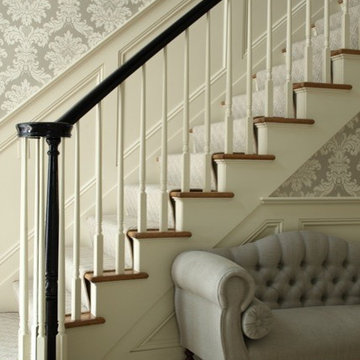
Foyer and staircase of a single family home.
Foto di una scala a rampa dritta tradizionale di medie dimensioni con pedata in moquette e alzata in moquette
Foto di una scala a rampa dritta tradizionale di medie dimensioni con pedata in moquette e alzata in moquette
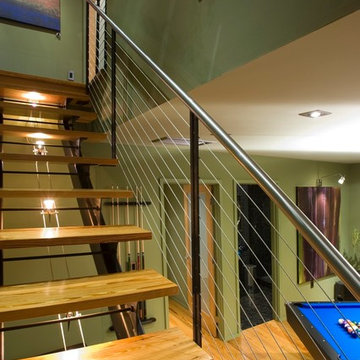
Frontier Group; This low impact design includes a very small footprint (500 s.f.) that required minimal grading, preserving most of the vegetation and hardwood tress on the site. The home lives up to its name, blending softly into the hillside by use of curves, native stone, cedar shingles, and native landscaping. Outdoor rooms were created with covered porches and a terrace area carved out of the hillside. Inside, a loft-like interior includes clean, modern lines and ample windows to make the space uncluttered and spacious.
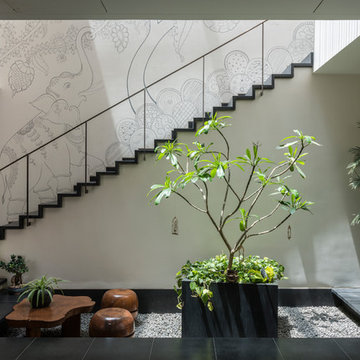
Idee per una scala a rampa dritta contemporanea di medie dimensioni con parapetto in metallo
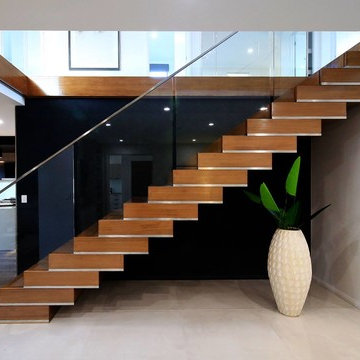
Idee per una scala a rampa dritta minimal con pedata in legno, alzata in legno e parapetto in vetro
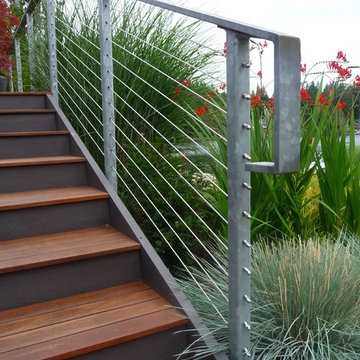
A galvanized steel and cable rail leads up the stairs to the upper decks. This lake house is located in the northwest corner of Washington State.
Photos by Garrett Kuhlman
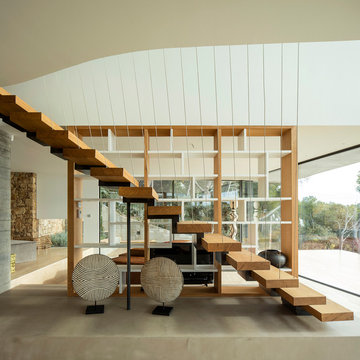
Idee per una scala a rampa dritta moderna con pedata in legno, nessuna alzata e parapetto in cavi
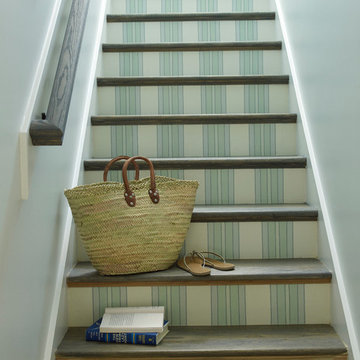
Tria Giovan
Idee per una scala a rampa dritta stile marino con pedata in legno e alzata in legno verniciato
Idee per una scala a rampa dritta stile marino con pedata in legno e alzata in legno verniciato
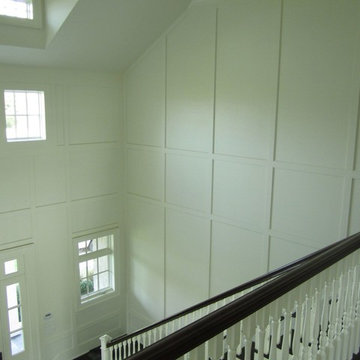
Foto di una grande scala a rampa dritta classica con pedata in legno e parapetto in legno
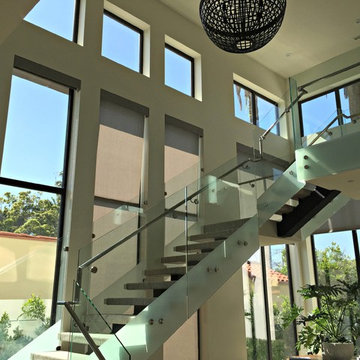
Window Tint LA installed Huper Optik Ceramic 70 Window Film in this beautiful Los Angeles home. This homeowner wanted a film that would help block heat and prevent their furniture and hardwood floors from fading. Huper Optik's Ceramic 70 Window Film was a great film choice because it provides 99.9% UV light rejection and blocks 88% of infrared heat. Huper Optik's Ceramic Films are absolutely the best performing films on the market. Huper Optik's Ceramics are the only 100% dye free and metal free films on the market. Since the films are 100% dye free, you get the most natural view out and there is no dye to fade over time. Metalized films are great for privacy. All of the films we carry include a Lifetime Residential and 15 year warranty .
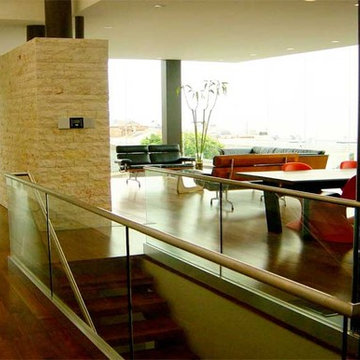
Ancient Vastu form and function design characteristics create a meditative feeling within. Two architectural boxes connected by a steel bridge. One glass box which emerges from a Turkish limestone structure, houses the living area. The other planted solidly into the earth, showcases a private entertaining deck above. Frameless glazing opens the loft style spaces completely to the panoramic ocean views. Fire elements create dramatic shadowing outside and translucent panels shower the inside with ambient light. Modern technology and innovative design elements allow electronically enclosed rooms to be completely exposed to the elements at just the right time of day. Walnut, brown oak, and bronze materials connect w/ our souls. A forty foot steel trellis pierces the building, perfect for in/out vegetation. You are greeted by an eighty foot skylight cantelievering over entry drawing you within and above into living.
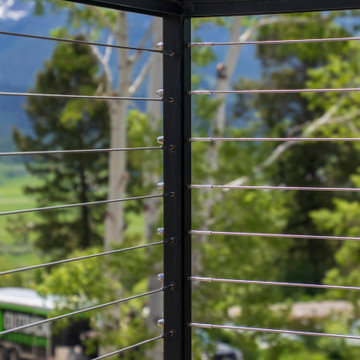
This classic cable rail was fabricated out of steel in sections at our facility. Each section was welded together on-site and painted with a flat black urethane. The cable was run through the posts in each section and then tensioned to the correct specifications. The simplicity of this rail gives an un-obstructed view of the beautiful surrounding valley and mountains. The front steps grab rail was measured and laid out onsite, and was bolted into place on the rock steps. The clear-cut grabrails inside for the basement stairs were formed and mounted to the wall. Overall, this beautiful home nestled in the heart of the Wyoming Mountains is one for the books.
398 Foto di scale a rampa dritta verdi
1

