108 Foto di scale a rampa dritta con boiserie
Filtra anche per:
Budget
Ordina per:Popolari oggi
1 - 20 di 108 foto
1 di 3

#thevrindavanproject
ranjeet.mukherjee@gmail.com thevrindavanproject@gmail.com
https://www.facebook.com/The.Vrindavan.Project
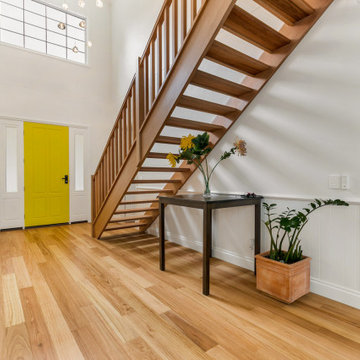
Entry Stairs
Idee per una scala a rampa dritta classica di medie dimensioni con pedata in legno, alzata in legno, parapetto in legno e boiserie
Idee per una scala a rampa dritta classica di medie dimensioni con pedata in legno, alzata in legno, parapetto in legno e boiserie
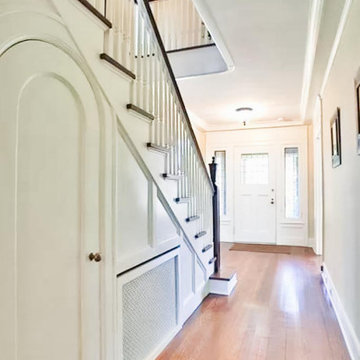
Restoration of a beautiful English Tudor that consisted of an updated floor plan, custom kitchen, master suite and new baths.
Immagine di una scala a rampa dritta classica con pedata in legno, alzata in legno, parapetto in legno e boiserie
Immagine di una scala a rampa dritta classica con pedata in legno, alzata in legno, parapetto in legno e boiserie
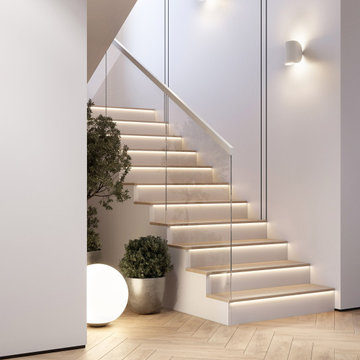
Idee per una scala a rampa dritta contemporanea di medie dimensioni con pedata in cemento, alzata in legno, parapetto in vetro e boiserie
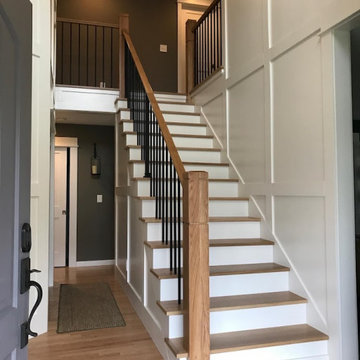
After photo of our modern white oak stair remodel and painted wall wainscot paneling.
Idee per una grande scala a rampa dritta moderna con pedata in legno, alzata in legno verniciato, parapetto in legno e boiserie
Idee per una grande scala a rampa dritta moderna con pedata in legno, alzata in legno verniciato, parapetto in legno e boiserie
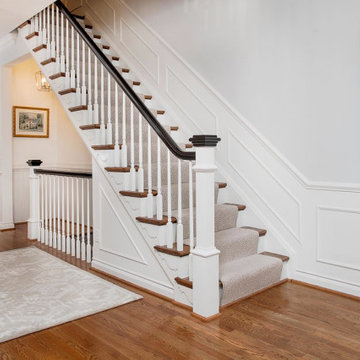
Transitional staircase on medium hardwood flooring with carpeted treads and risers, painted white wood balusters and painted black wood railings.
Immagine di una scala a rampa dritta classica con pedata in moquette, alzata in moquette, parapetto in legno e boiserie
Immagine di una scala a rampa dritta classica con pedata in moquette, alzata in moquette, parapetto in legno e boiserie
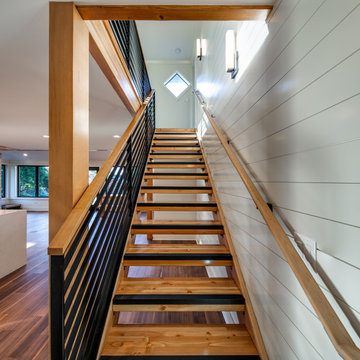
Wood and Steel Staircase
Idee per una scala a rampa dritta contemporanea di medie dimensioni con pedata in legno, parapetto in metallo e boiserie
Idee per una scala a rampa dritta contemporanea di medie dimensioni con pedata in legno, parapetto in metallo e boiserie
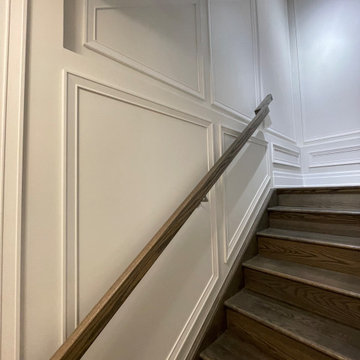
Foto di una grande scala a rampa dritta classica con pedata in legno, alzata in legno, parapetto in legno e boiserie
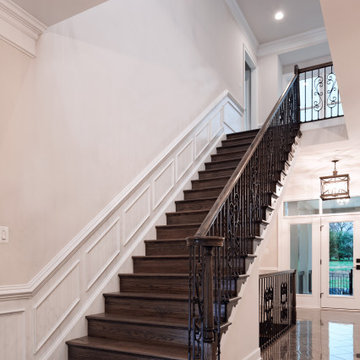
Foto di una scala a rampa dritta tradizionale con pedata in legno, alzata in legno, parapetto in materiali misti e boiserie
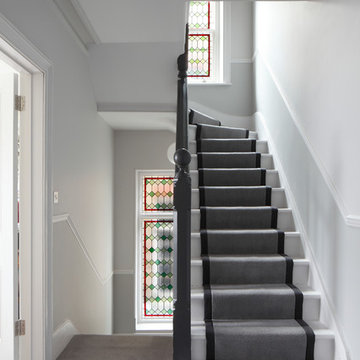
Bedwardine Road is our epic renovation and extension of a vast Victorian villa in Crystal Palace, south-east London.
Traditional architectural details such as flat brick arches and a denticulated brickwork entablature on the rear elevation counterbalance a kitchen that feels like a New York loft, complete with a polished concrete floor, underfloor heating and floor to ceiling Crittall windows.
Interiors details include as a hidden “jib” door that provides access to a dressing room and theatre lights in the master bathroom.
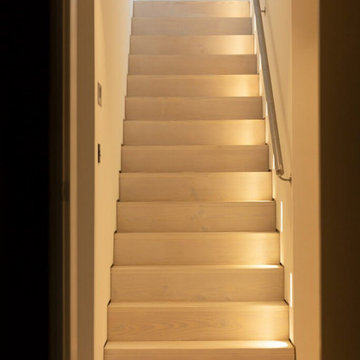
This staircase exudes a clean and neat appearance, adorned with wall lighting features that enhance its overall aesthetics. The design is characterized by a comfortable simplicity, achieving an elegant look that seamlessly blends functionality with style.
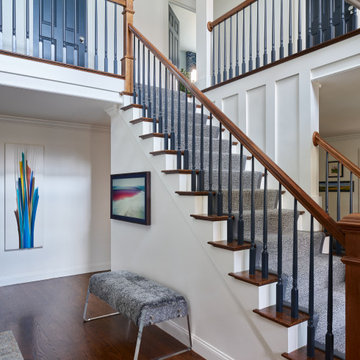
The balusters and doors are painted nearly black in Railings by Farrow & Ball, adding a rich custom look to the staircase and hallway. A Century bench, wrapped in granite sheepskin, features a weightless acrylic base. What appears as art above the bench is actually an additional television for the family to enjoy. We love the board and baton detailing on the side of the staircase wall.
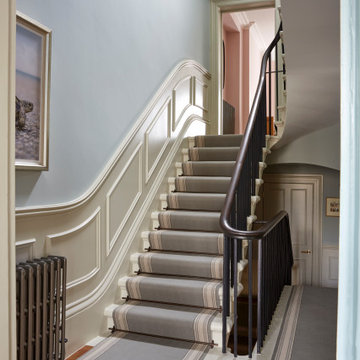
Esempio di una scala a rampa dritta tradizionale con parapetto in legno e boiserie
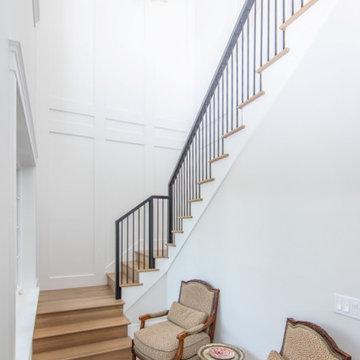
The stairway is a central point of any home, and one that is passed dozens of times daily, so we believe it's important that every staircase is beautifully designed and tastefully decorated.
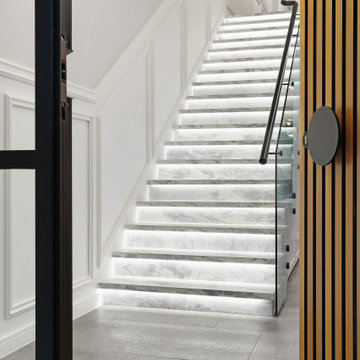
Ispirazione per una scala a rampa dritta contemporanea con pedata in marmo, alzata in marmo, parapetto in vetro e boiserie
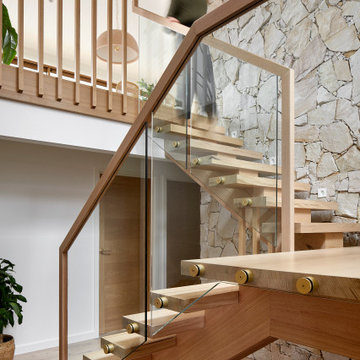
A beautiful staircase now graces the entry of this home with an oversized window allowing for plenty of natural light to stream in whilst also providing a stunning view of the green leafy surrounds. The stone-clad wall is a showstopper upon entry and complements the location of this home.
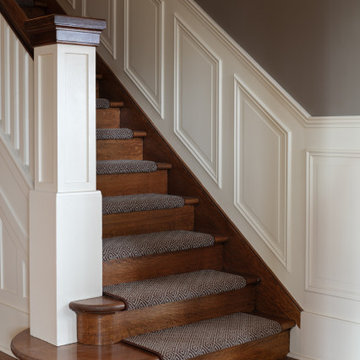
A corroded pipe in the 2nd floor bathroom was the original prompt to begin extensive updates on this 109 year old heritage home in Elbow Park. This craftsman home was build in 1912 and consisted of scattered design ideas that lacked continuity. In order to steward the original character and design of this home while creating effective new layouts, we found ourselves faced with extensive challenges including electrical upgrades, flooring height differences, and wall changes. This home now features a timeless kitchen, site finished oak hardwood through out, 2 updated bathrooms, and a staircase relocation to improve traffic flow. The opportunity to repurpose exterior brick that was salvaged during a 1960 addition to the home provided charming new backsplash in the kitchen and walk in pantry.
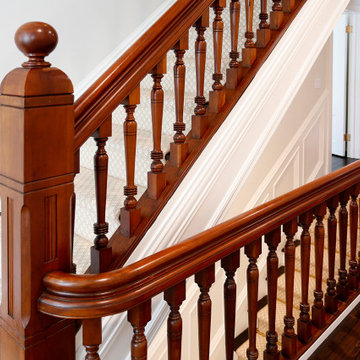
Idee per una grande scala a rampa dritta vittoriana con pedata in legno, alzata in legno verniciato, parapetto in legno e boiserie
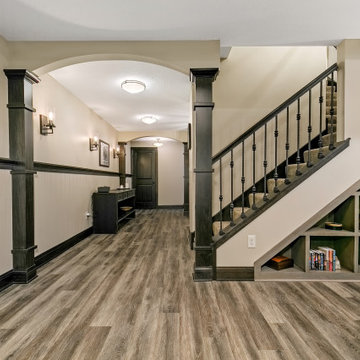
Immagine di una scala a rampa dritta chic con pedata in moquette, alzata in moquette, parapetto in metallo e boiserie
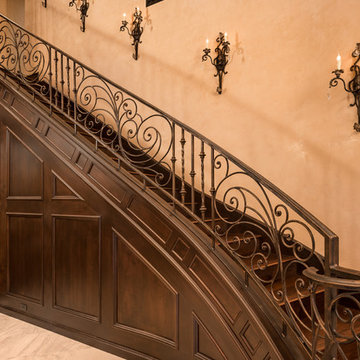
The wrought iron stair railing is complimented by wall sconces, custom millwork, and crown molding.
Idee per un'ampia scala a rampa dritta mediterranea con boiserie, pedata in legno e parapetto in metallo
Idee per un'ampia scala a rampa dritta mediterranea con boiserie, pedata in legno e parapetto in metallo
108 Foto di scale a rampa dritta con boiserie
1