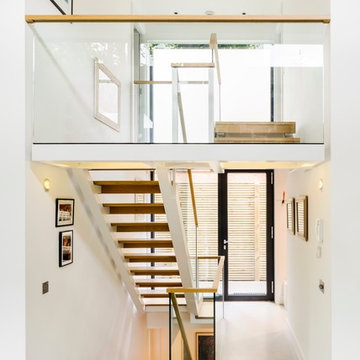28.278 Foto di scale a rampa dritta
Filtra anche per:
Budget
Ordina per:Popolari oggi
121 - 140 di 28.278 foto
1 di 2
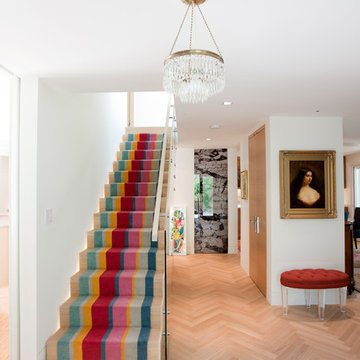
Esempio di una scala a rampa dritta boho chic con pedata in legno, alzata in legno e parapetto in vetro
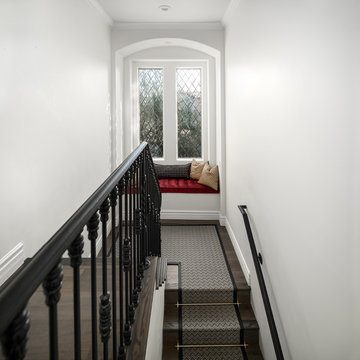
This French Country staircase features a custom chevron stair runner with gold metal detailing. These French Country wood doors are custom designed.
Foto di un'ampia scala a rampa dritta mediterranea con pedata in moquette, alzata in legno e parapetto in metallo
Foto di un'ampia scala a rampa dritta mediterranea con pedata in moquette, alzata in legno e parapetto in metallo
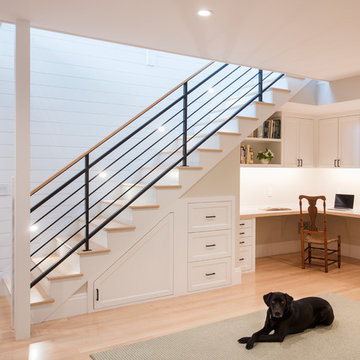
Foto di una scala a rampa dritta classica di medie dimensioni con pedata in legno, alzata in legno verniciato e parapetto in materiali misti

The new wide plank oak flooring continues throughout the entire first and second floors with a lovely open staircase lit by a chandelier, skylights and flush in-wall step lighting.
Kate Benjamin Photography

Esempio di una scala a rampa dritta chic di medie dimensioni con pedata in legno e alzata in legno verniciato

FAMILY HOME IN SURREY
The architectural remodelling, fitting out and decoration of a lovely semi-detached Edwardian house in Weybridge, Surrey.
We were approached by an ambitious couple who’d recently sold up and moved out of London in pursuit of a slower-paced life in Surrey. They had just bought this house and already had grand visions of transforming it into a spacious, classy family home.
Architecturally, the existing house needed a complete rethink. It had lots of poky rooms with a small galley kitchen, all connected by a narrow corridor – the typical layout of a semi-detached property of its era; dated and unsuitable for modern life.
MODERNIST INTERIOR ARCHITECTURE
Our plan was to remove all of the internal walls – to relocate the central stairwell and to extend out at the back to create one giant open-plan living space!
To maximise the impact of this on entering the house, we wanted to create an uninterrupted view from the front door, all the way to the end of the garden.
Working closely with the architect, structural engineer, LPA and Building Control, we produced the technical drawings required for planning and tendering and managed both of these stages of the project.
QUIRKY DESIGN FEATURES
At our clients’ request, we incorporated a contemporary wall mounted wood burning stove in the dining area of the house, with external flue and dedicated log store.
The staircase was an unusually simple design, with feature LED lighting, designed and built as a real labour of love (not forgetting the secret cloak room inside!)
The hallway cupboards were designed with asymmetrical niches painted in different colours, backlit with LED strips as a central feature of the house.
The side wall of the kitchen is broken up by three slot windows which create an architectural feel to the space.
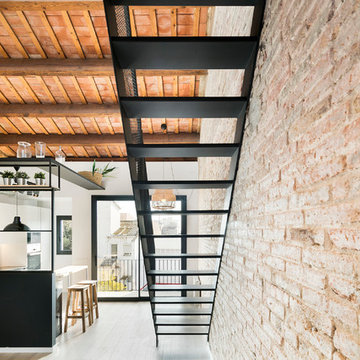
David MUSER
Ispirazione per una piccola scala a rampa dritta industriale con pedata in metallo e nessuna alzata
Ispirazione per una piccola scala a rampa dritta industriale con pedata in metallo e nessuna alzata
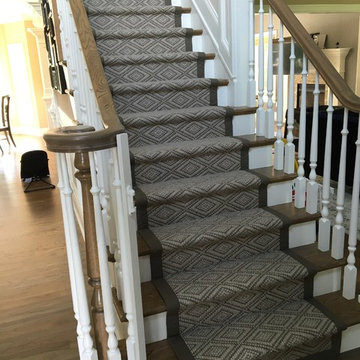
Carpet is manufactured by Design Materials Inc, binding is from Masland Carpet, installed by Custom Stair Runners.
Foto di una scala a rampa dritta classica di medie dimensioni con pedata in moquette e alzata in moquette
Foto di una scala a rampa dritta classica di medie dimensioni con pedata in moquette e alzata in moquette
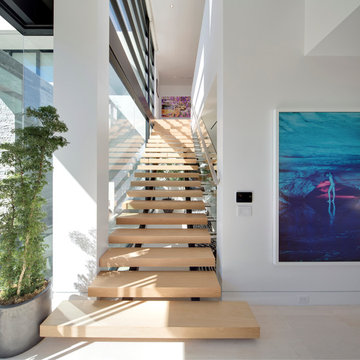
Nick Springett Photography
Esempio di un'ampia scala a rampa dritta design con pedata in legno e nessuna alzata
Esempio di un'ampia scala a rampa dritta design con pedata in legno e nessuna alzata

The staircase is the focal point of the home. Chunky floating open treads, blackened steel, and continuous metal rods make for functional and sculptural circulation. Skylights aligned above the staircase illuminate the home and create unique shadow patterns that contribute to the artistic style of the home.
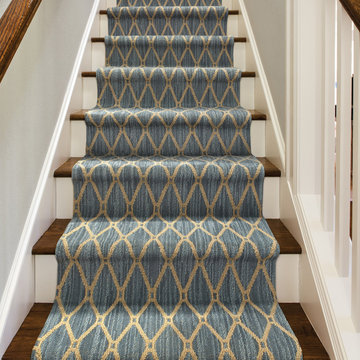
Marrakech Carpet on Stairs
Immagine di una scala a rampa dritta minimal di medie dimensioni con pedata in legno e alzata in legno verniciato
Immagine di una scala a rampa dritta minimal di medie dimensioni con pedata in legno e alzata in legno verniciato
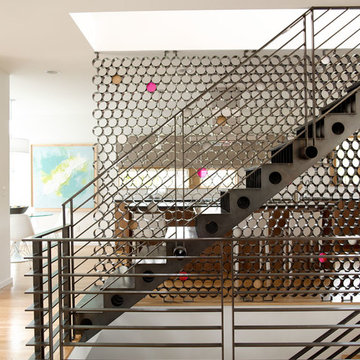
Alex Hayden
Ispirazione per una grande scala a rampa dritta contemporanea con pedata in metallo e alzata in metallo
Ispirazione per una grande scala a rampa dritta contemporanea con pedata in metallo e alzata in metallo
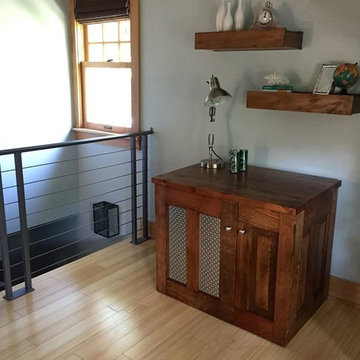
Jenny Gilbreath
Ispirazione per una scala a rampa dritta minimal di medie dimensioni
Ispirazione per una scala a rampa dritta minimal di medie dimensioni
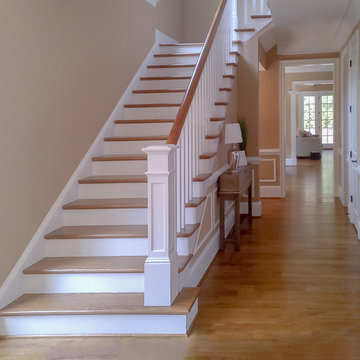
This multistory stair definitely embraces nature and simplicity; we had the opportunity to design, build and install these rectangular wood treads, newels, balusters and handrails system, to help create beautiful horizontal lines for a more natural open flow throughout the home.CSC 1976-2020 © Century Stair Company ® All rights reserved.
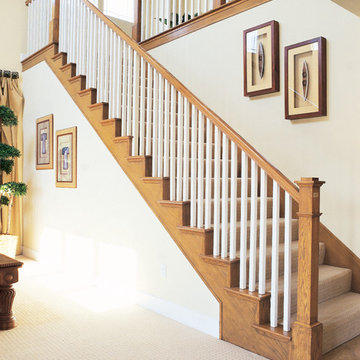
Prime Square Balusters (Item#5060)
Esempio di una scala a rampa dritta tradizionale di medie dimensioni con pedata in moquette e alzata in moquette
Esempio di una scala a rampa dritta tradizionale di medie dimensioni con pedata in moquette e alzata in moquette
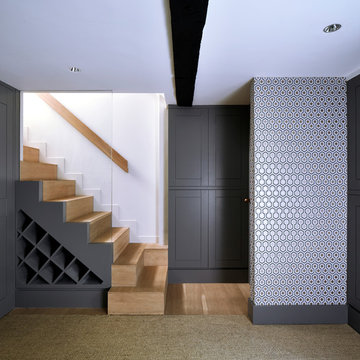
Timber stair carcass clad in solid oak treads with glass balustrade and hidden wine storage. Detail designed and built by Wildercreative.
Photography by Mark Cocksedge
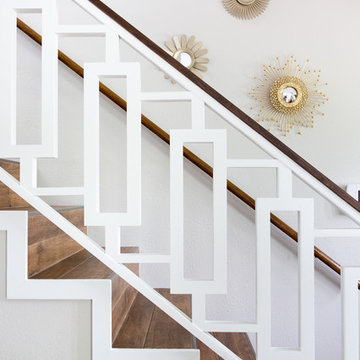
Molly Winters Photography
Idee per una scala a rampa dritta moderna di medie dimensioni con pedata piastrellata e alzata piastrellata
Idee per una scala a rampa dritta moderna di medie dimensioni con pedata piastrellata e alzata piastrellata
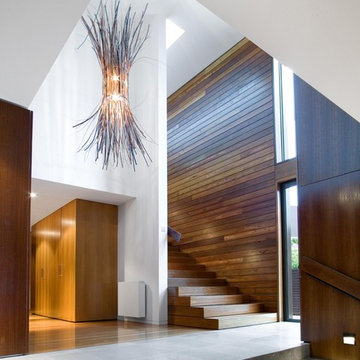
Susie Miles Design
Idee per una grande scala a rampa dritta minimal con pedata in legno e alzata in legno
Idee per una grande scala a rampa dritta minimal con pedata in legno e alzata in legno
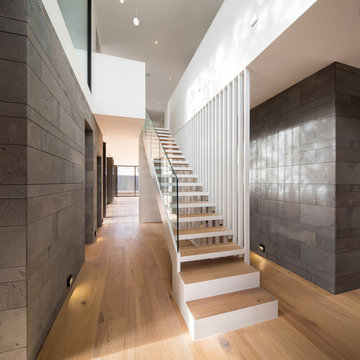
Immagine di una scala a rampa dritta contemporanea di medie dimensioni con pedata in legno e nessuna alzata
28.278 Foto di scale a rampa dritta
7
