217 Foto di scale a rampa dritta rosse
Filtra anche per:
Budget
Ordina per:Popolari oggi
1 - 20 di 217 foto
1 di 3

Ispirazione per una grande scala a rampa dritta stile americano con pedata in legno, alzata in legno e parapetto in legno
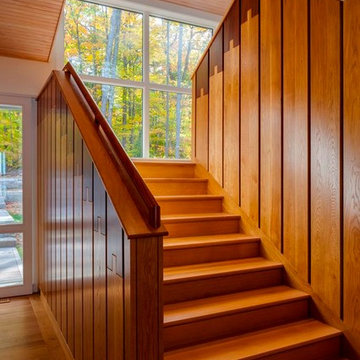
Photography by: Brian Vanden Brink
Ispirazione per una grande scala a rampa dritta moderna con pedata in legno e alzata in legno
Ispirazione per una grande scala a rampa dritta moderna con pedata in legno e alzata in legno
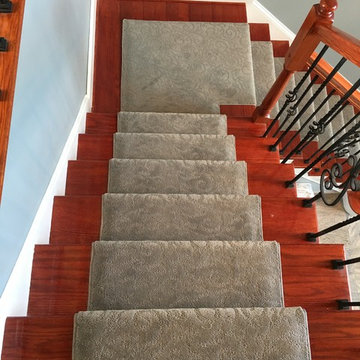
Ispirazione per una scala a rampa dritta tradizionale di medie dimensioni con pedata in moquette e alzata in moquette
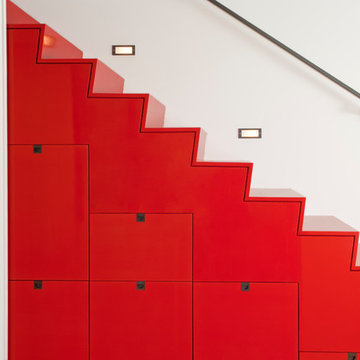
Photographer: Diane Padys
Immagine di una scala a rampa dritta moderna di medie dimensioni
Immagine di una scala a rampa dritta moderna di medie dimensioni
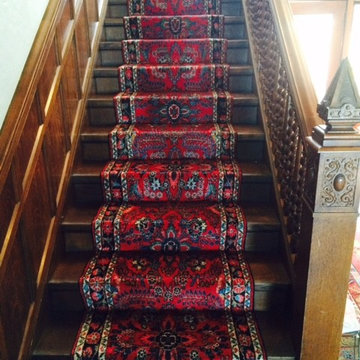
Esempio di una scala a rampa dritta tradizionale di medie dimensioni con pedata in legno e alzata in legno
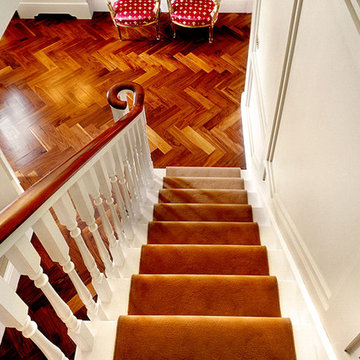
Esempio di una scala a rampa dritta chic di medie dimensioni con pedata in moquette, alzata in moquette e parapetto in legno
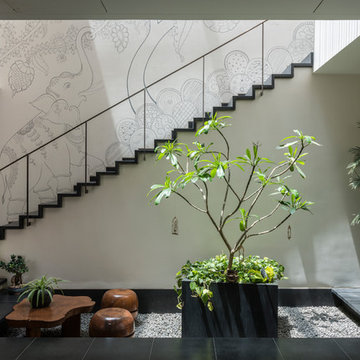
Idee per una scala a rampa dritta contemporanea di medie dimensioni con parapetto in metallo
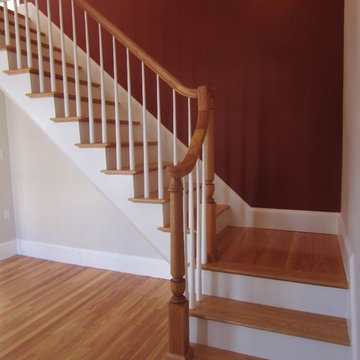
A new stair to the former attic becomes the entry to the master suite.
Ispirazione per una piccola scala a rampa dritta contemporanea
Ispirazione per una piccola scala a rampa dritta contemporanea

The existing staircase that led from the lower ground to the upper ground floor, was removed and replaced with a new, feature open tread glass and steel staircase towards the back of the house, thereby maximising the lower ground floor space. All of the internal walls on this floor were removed and in doing so created an expansive and welcoming space.
Due to its’ lack of natural daylight this floor worked extremely well as a Living / TV room. The new open timber tread, steel stringer with glass balustrade staircase was designed to sit easily within the existing building and to complement the original 1970’s spiral staircase.
Because this space was going to be a hard working area, it was designed with a rugged semi industrial feel. Underfloor heating was installed and the floor was tiled with a large format Mutina tile in dark khaki with an embossed design. This was complemented by a distressed painted brick effect wallpaper on the back wall which received no direct light and thus the wallpaper worked extremely well, really giving the impression of a painted brick wall.
The furniture specified was bright and colourful, as a counterpoint to the walls and floor. The palette was burnt orange, yellow and dark woods with industrial metals. Furniture pieces included a metallic, distressed sideboard and desk, a burnt orange sofa, yellow Hans J Wegner Papa Bear armchair, and a large black and white zig zag patterned rug.
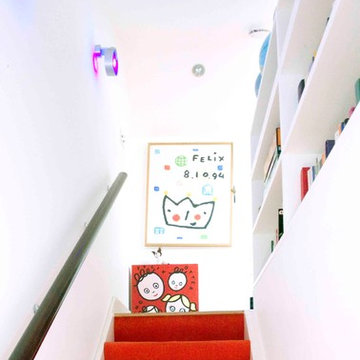
Idee per una piccola scala a rampa dritta contemporanea con pedata in moquette e alzata in moquette
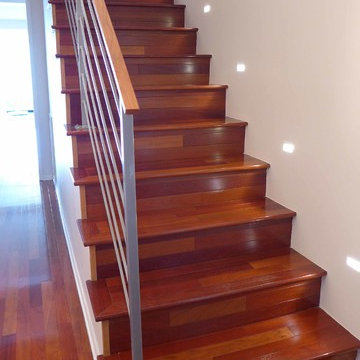
The stairs were already so beautiful, we just needed to add something more for people to remember it. The stair lights were exactly what we needed. Not only does it create a mood light for the stairs but it also made the stairs the focal point.
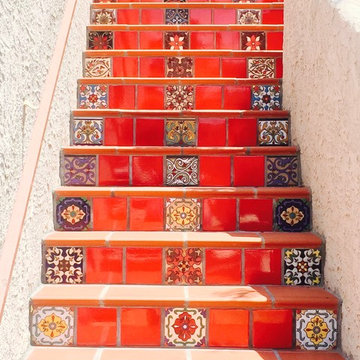
12x12 saltillo field tile with stair caps. Risers were done handmade 6x6 decorative tile.
Foto di una scala a rampa dritta mediterranea di medie dimensioni con pedata in cemento e alzata piastrellata
Foto di una scala a rampa dritta mediterranea di medie dimensioni con pedata in cemento e alzata piastrellata
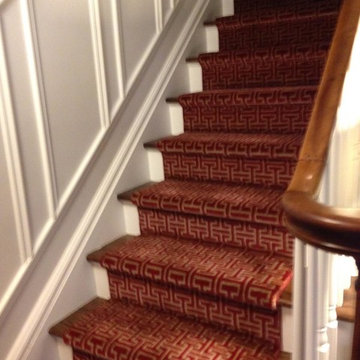
Immagine di una scala a rampa dritta tradizionale di medie dimensioni con pedata in moquette e alzata in legno
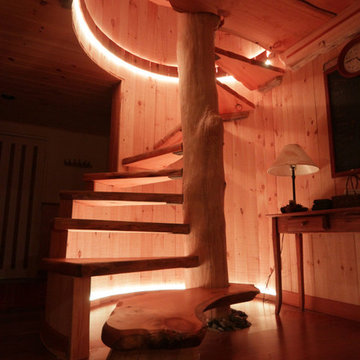
18 Ft Maple tree with spiral slab treads.
Inspired but what is at hand.
Esempio di una scala a rampa dritta rustica di medie dimensioni con pedata in legno, nessuna alzata e parapetto in legno
Esempio di una scala a rampa dritta rustica di medie dimensioni con pedata in legno, nessuna alzata e parapetto in legno
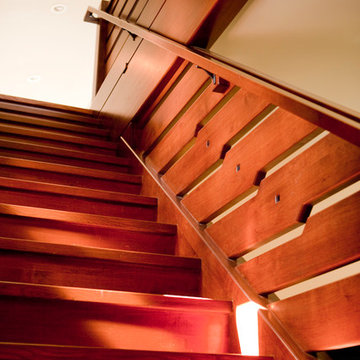
Foto di una scala a rampa dritta stile americano di medie dimensioni con pedata in legno, alzata in legno e parapetto in legno
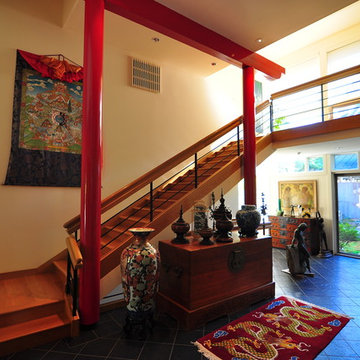
Ray Studios
Ispirazione per una grande scala a rampa dritta boho chic con pedata in legno, alzata in legno e parapetto in materiali misti
Ispirazione per una grande scala a rampa dritta boho chic con pedata in legno, alzata in legno e parapetto in materiali misti
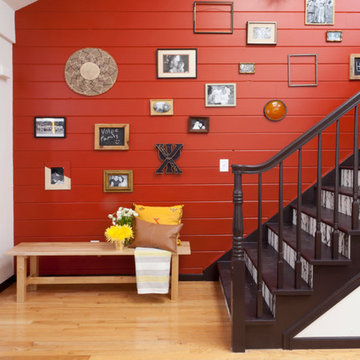
A pop of red is bold without being overwhelming and gets toned down by wood floors and dark accents.
Immagine di una scala a rampa dritta contemporanea con pedata in legno
Immagine di una scala a rampa dritta contemporanea con pedata in legno

Photo by Keizo Shibasaki and KEY OPERATION INC.
Idee per una scala a rampa dritta nordica di medie dimensioni con pedata in metallo e nessuna alzata
Idee per una scala a rampa dritta nordica di medie dimensioni con pedata in metallo e nessuna alzata
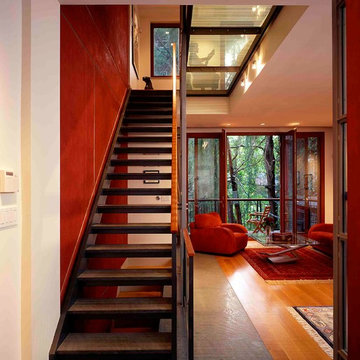
The traditional brick facade of this 1890’s South End row house screens a dramatic and daring renovation of the interior. An open riser staircase with glass landings ties five levels together and allows light to filter down and play against red Venetian plaster walls. Steel beams support four cantilevered balconies over the Japanese garden, forging a strong relationship with nature even in this urban setting.
Photo by: Peter Vanderwarker Photography
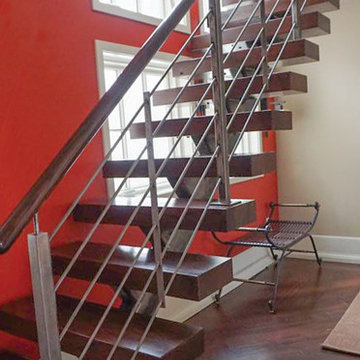
The combination of dark cherry treads as well as the stainless steel newels/posts, stainless steel rods and dark-painted mono stringer, make this staircase into a great focal point for this new home. CSC 1976-2020 © Century Stair Company LLC ® All rights reserved.
217 Foto di scale a rampa dritta rosse
1