2.075 Foto di scale a rampa dritta con parapetto in materiali misti
Filtra anche per:
Budget
Ordina per:Popolari oggi
1 - 20 di 2.075 foto
1 di 3
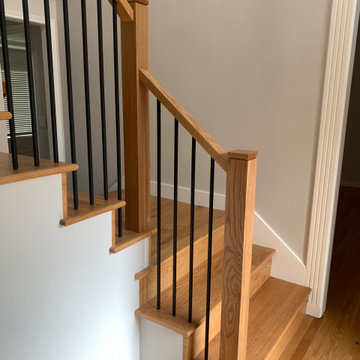
Railing system by Portland Stair. Stair treads by others
Foto di una scala a rampa dritta moderna di medie dimensioni con parapetto in materiali misti
Foto di una scala a rampa dritta moderna di medie dimensioni con parapetto in materiali misti
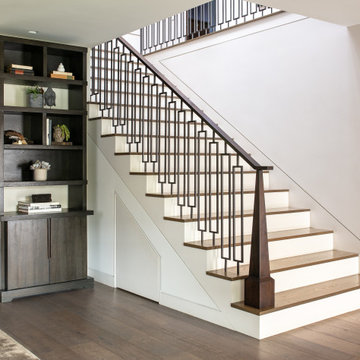
Ispirazione per una scala a rampa dritta design con pedata in legno, alzata in legno verniciato e parapetto in materiali misti

This beautiful French Provincial home is set on 10 acres, nestled perfectly in the oak trees. The original home was built in 1974 and had two large additions added; a great room in 1990 and a main floor master suite in 2001. This was my dream project: a full gut renovation of the entire 4,300 square foot home! I contracted the project myself, and we finished the interior remodel in just six months. The exterior received complete attention as well. The 1970s mottled brown brick went white to completely transform the look from dated to classic French. Inside, walls were removed and doorways widened to create an open floor plan that functions so well for everyday living as well as entertaining. The white walls and white trim make everything new, fresh and bright. It is so rewarding to see something old transformed into something new, more beautiful and more functional.
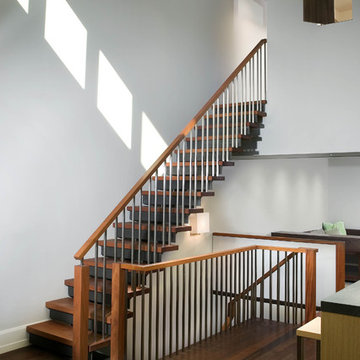
Esempio di una scala a rampa dritta contemporanea con pedata in legno e parapetto in materiali misti
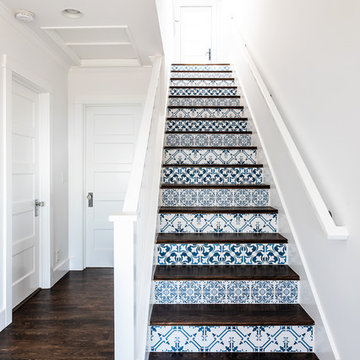
We made some small structural changes and then used coastal inspired decor to best complement the beautiful sea views this Laguna Beach home has to offer.
Project designed by Courtney Thomas Design in La Cañada. Serving Pasadena, Glendale, Monrovia, San Marino, Sierra Madre, South Pasadena, and Altadena.
For more about Courtney Thomas Design, click here: https://www.courtneythomasdesign.com/
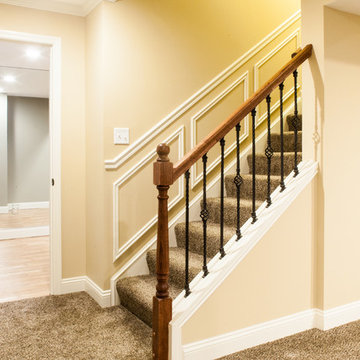
This 3 year old house with a completely unfinished open-plan basement, gets a large u-shaped bar, media room, game area, home gym, full bathroom and storage.
Extensive use of woodwork, stone, tile, lighting and glass transformed this space into a luxuriously useful retreat.
Jason Snyder photography
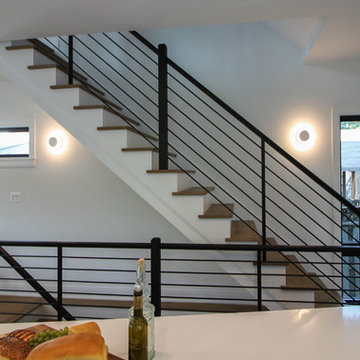
Tradition Homes, voted Best Builder in 2013, allowed us to bring their vision to life in this gorgeous and authentic modern home in the heart of Arlington; Century Stair went beyond aesthetics by using durable materials and applying excellent craft and precision throughout the design, build and installation process. This iron & wood post-to-post staircase contains the following parts: satin black (5/8" radius) tubular balusters, ebony-stained (Duraseal), 3 1/2 x 3 1/2" square oak newels with chamfered tops, poplar stringers, 1" square/contemporary oak treads, and ebony-stained custom hand rails. CSC 1976-2020 © Century Stair Company. ® All rights reserved.
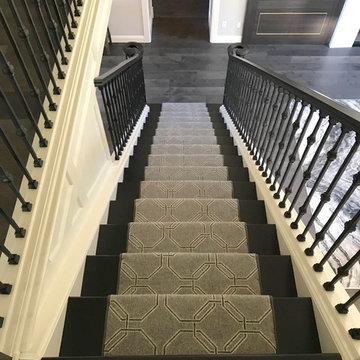
Painted stairs with banded carpet. Rebuild LLC
Foto di una scala a rampa dritta contemporanea di medie dimensioni con pedata in moquette, alzata in moquette e parapetto in materiali misti
Foto di una scala a rampa dritta contemporanea di medie dimensioni con pedata in moquette, alzata in moquette e parapetto in materiali misti
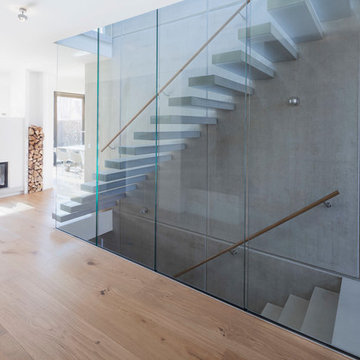
Immagine di una scala a rampa dritta minimal di medie dimensioni con pedata in cemento, nessuna alzata e parapetto in materiali misti
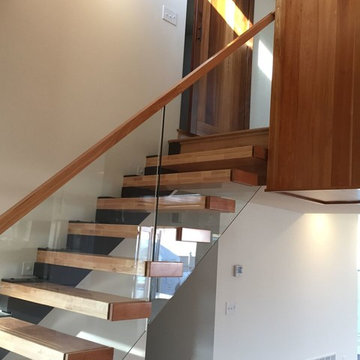
Glass and wood railing, along with the floating wood treads maintain the sense of openness, and allow light to filter through the space.
Ispirazione per una scala a rampa dritta minimalista di medie dimensioni con pedata in legno, nessuna alzata e parapetto in materiali misti
Ispirazione per una scala a rampa dritta minimalista di medie dimensioni con pedata in legno, nessuna alzata e parapetto in materiali misti
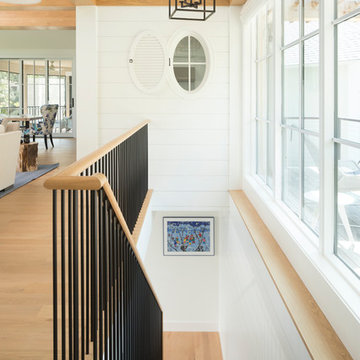
Steve Henke
Immagine di una scala a rampa dritta costiera con pedata in moquette e parapetto in materiali misti
Immagine di una scala a rampa dritta costiera con pedata in moquette e parapetto in materiali misti
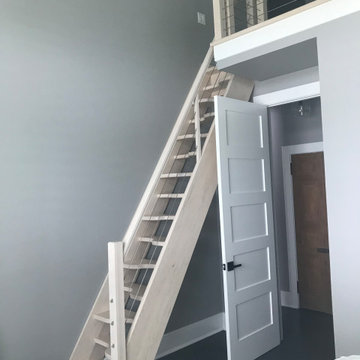
Space-saving staircase terminology
I normally call these Alternating-tread stairs, but there are other common terms:
• Space-saving Stair
• Alternating stair
• Thomas Jefferson Stair
• Jeffersonian staircase
• Ergonomic stair with staggered treads
• Zig-zag-style
• Boat Paddle-shaped treads
• Ship’s Ladder
• Alternating-tread devises
• Tiny-house stairs
• Crows foot stairs
Space-saving Stairs have been used widely in Europe for many years and now have become quite popular in the US with the rise of the Tiny House movement. A further boost has been given to the Space-saving staircase with several of the major building codes in the US allowing them.
Dreaming of a custom stair? Let the headache to us. We'd love to build one for you.
Give us a call or text at 520-895-2060

Floating staircase, open floor plan
Esempio di un'ampia scala a rampa dritta minimal con pedata in legno, nessuna alzata e parapetto in materiali misti
Esempio di un'ampia scala a rampa dritta minimal con pedata in legno, nessuna alzata e parapetto in materiali misti
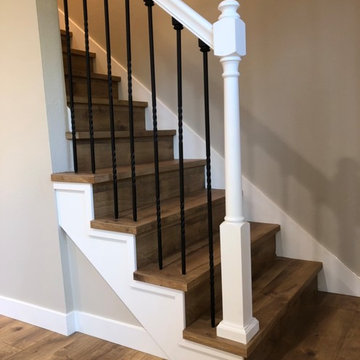
Idee per una scala a rampa dritta classica di medie dimensioni con pedata in legno, alzata in legno e parapetto in materiali misti
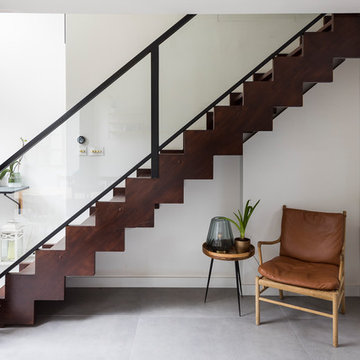
Chris Snook
Idee per una scala a rampa dritta design con pedata in legno, alzata in legno e parapetto in materiali misti
Idee per una scala a rampa dritta design con pedata in legno, alzata in legno e parapetto in materiali misti
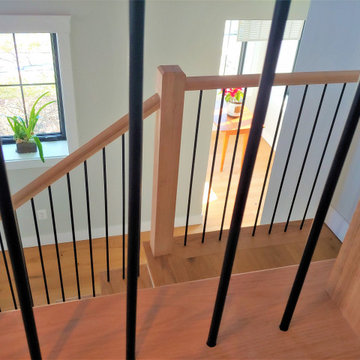
Special care was taken by Century Stair Company to build the architect's and owner's vision of a craftsman style three-level staircase in a bright and airy floor plan with soaring 19'curved/cathedral ceilings and exposed beams. The stairs furnished the rustic living space with warm oak rails and modern vertical black/satin balusters. Century built a freestanding stair and landing between the second and third level to adapt and to maintain the home's livability and comfort. CSC 1976-2023 © Century Stair Company ® All rights reserved.

This beautiful showcase home offers a blend of crisp, uncomplicated modern lines and a touch of farmhouse architectural details. The 5,100 square feet single level home with 5 bedrooms, 3 ½ baths with a large vaulted bonus room over the garage is delightfully welcoming.
For more photos of this project visit our website: https://wendyobrienid.com.
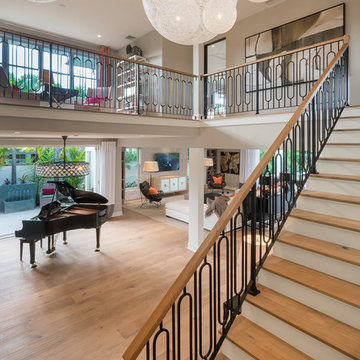
Ispirazione per una scala a rampa dritta classica di medie dimensioni con pedata in legno, alzata in legno verniciato e parapetto in materiali misti
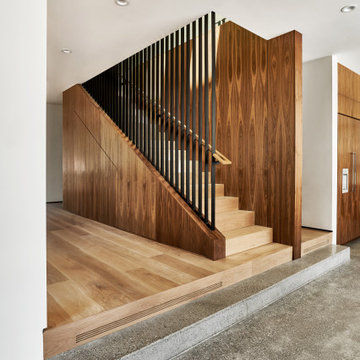
Staircase as the heart of the home
Esempio di una scala a rampa dritta design di medie dimensioni con pedata in legno, alzata in legno, parapetto in materiali misti e pannellatura
Esempio di una scala a rampa dritta design di medie dimensioni con pedata in legno, alzata in legno, parapetto in materiali misti e pannellatura
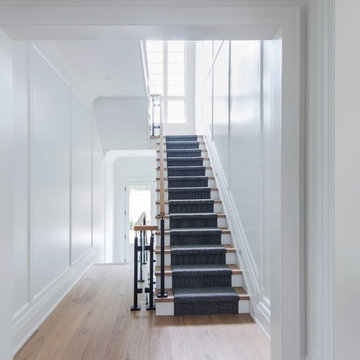
Ispirazione per una grande scala a rampa dritta contemporanea con pedata in legno, alzata in legno verniciato e parapetto in materiali misti
2.075 Foto di scale a rampa dritta con parapetto in materiali misti
1