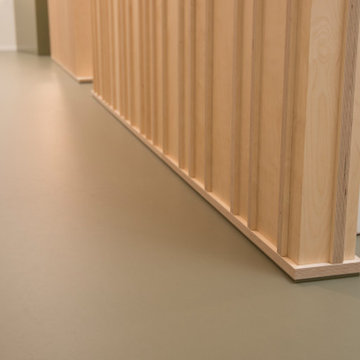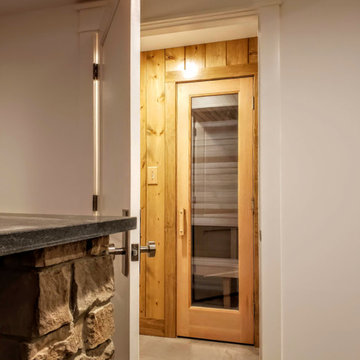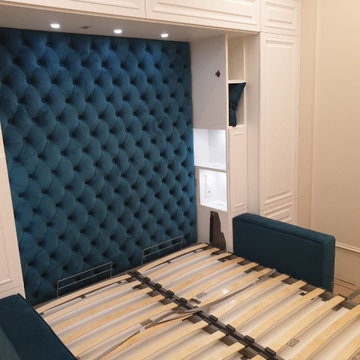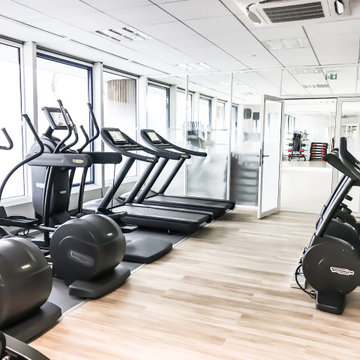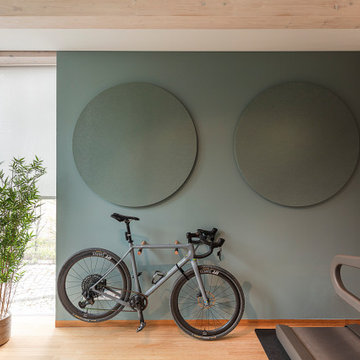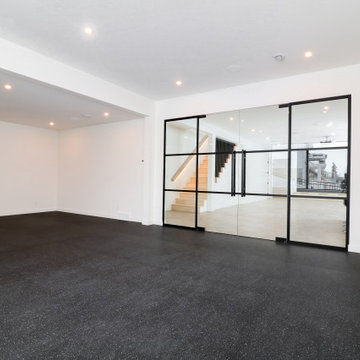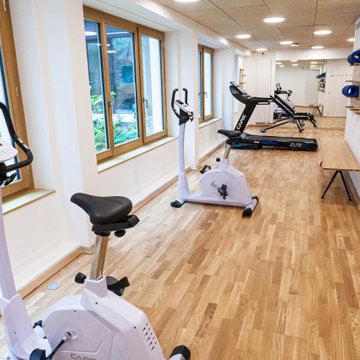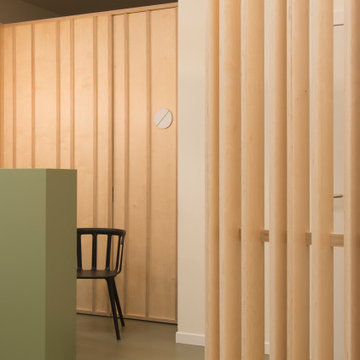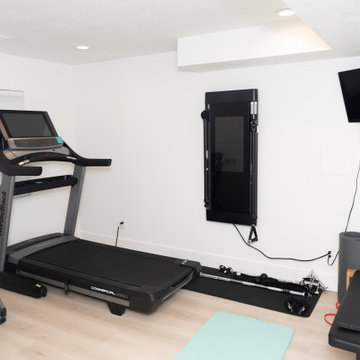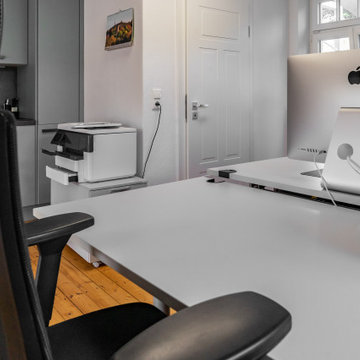230 Foto di palestre in casa scandinave
Filtra anche per:
Budget
Ordina per:Popolari oggi
101 - 120 di 230 foto
1 di 2
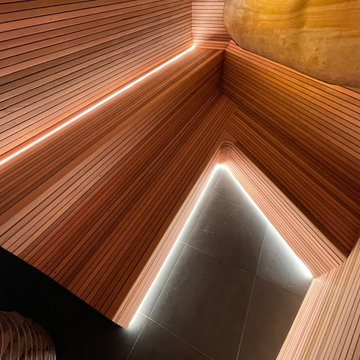
Custom built sauna built for our Mosman clients. Right next door to the custom home gym we built for them. The perfect pair!
Idee per una palestra in casa scandinava
Idee per una palestra in casa scandinava
Trova il professionista locale adatto per il tuo progetto
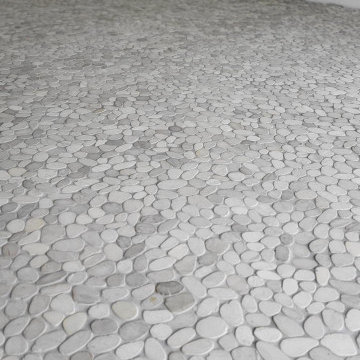
Der Boden aus Kieselmosaik ist im Sauna und Wellnessbereich durchgängig und bildet auch die Umrahmung für den Holzdesign Boden. Die Wirkung ist natürlich und der Boden verhindert jegliches rutschen mit nassen Füßen.
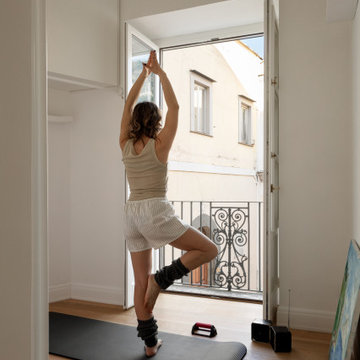
Contenuta all'interno dello stesso unico volume votato dalla camera da letto,si sviluppa un secondo ambiente con armadiature a scomparsa, ideale come camera degli ospiti e fitness room. Al fine di rendere libera da vincoli pianta, la progettazione di un armadio alto utilizzabile con lo stesso sistema di quello della camera da letto, rende possibile l’ottimizzazione funzionale degli spazi senza ingombri vincolanti.
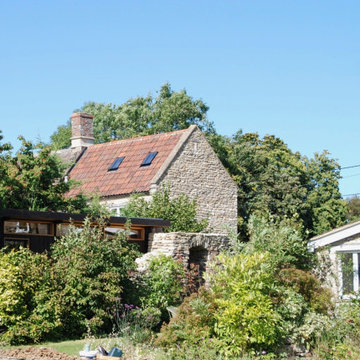
A safe place for out-of-hours working, exercise & sleeping, this garden retreat was slotted into the corner of the garden. It utilises the existing stone arch as its entrance and is part of the garden as soon as built. Tatami-mat proportions were used, and a number of forms were explored before the final solution emerged.
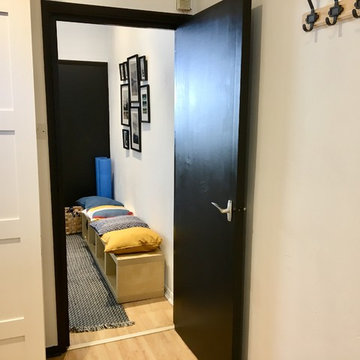
Alexandra Eude
Immagine di una palestra in casa nordica con pareti blu, pavimento in laminato e pavimento beige
Immagine di una palestra in casa nordica con pareti blu, pavimento in laminato e pavimento beige
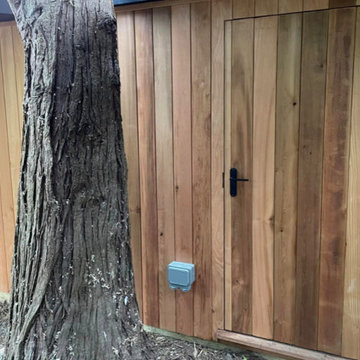
This gorgeous garden gym and rear shed in Grandpont, Oxford, was a complex but interesting project - built around a large evergreen tree!
We love working with our natural environment and think the end result is rather lovely.
The clients are really active and wanted a flexible space, mainly for a home gym but also with office space.
The project was slow to start as we had to move out a few tons of spoil and an old shed through the beautiful finished basement kitchen. S
pace was tight and the ground was dug by hand for levelling and pipework but we found a route for the waste pipe and electric supply via a very kind neighbours wall.
We designed the cedar slat fence after the clients saw the finish on the garden room.
The walls that butt directly up to the neighbours are metal clad. They plumped for an air conditioning system and a hot water tank system. Bathroom fittings were chosen by the clients.
A waterproof vinyl floor for the bathroom area is complimented by an engineered oak main floor. It is fully plastered and decorated with interior by Inside Out Oxford. We also designed in two bifold doors at the front, which is unusual but opens up beautifully.
We covered the walkway and made two openings for light and to allow rainwater to reach the tree roots. We are now designing a garden to compliment the building, including a slate chipping path. The clients discussed and chose the cladding and building with the neighbours to lessen its impact.
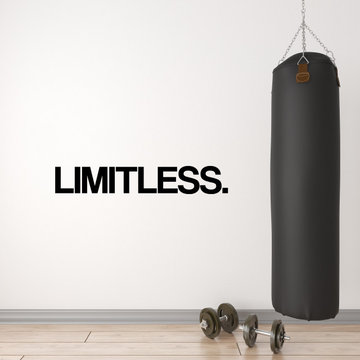
Motivational quotes to keep you going to achieve your goals
Foto di una palestra in casa scandinava di medie dimensioni
Foto di una palestra in casa scandinava di medie dimensioni
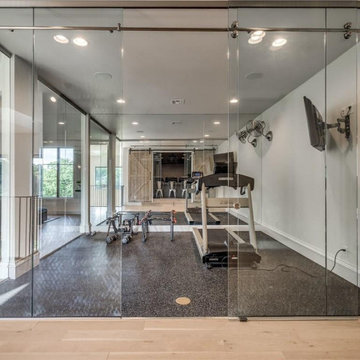
Impressive and open home gym that overlooks theater room
Esempio di una palestra in casa scandinava
Esempio di una palestra in casa scandinava
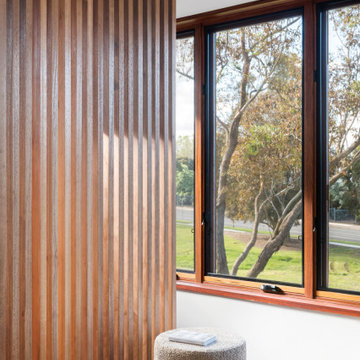
Ispirazione per uno studio yoga scandinavo con pavimento in legno massello medio
230 Foto di palestre in casa scandinave
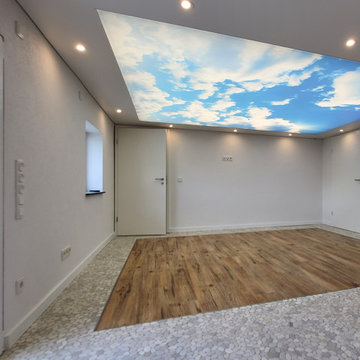
Die Deckengestaltung im Wellnessbereich lässt einen Blick in den Himmel vermuten und so herrlich entspannen. Die Lichtdecke kann je nach Stimmung gedimmt werden.
6
