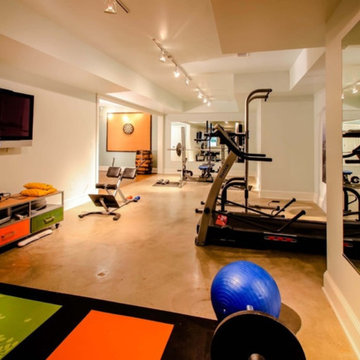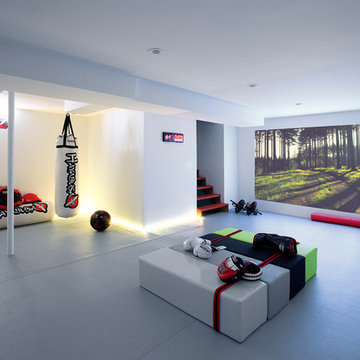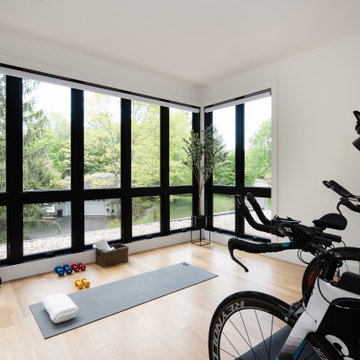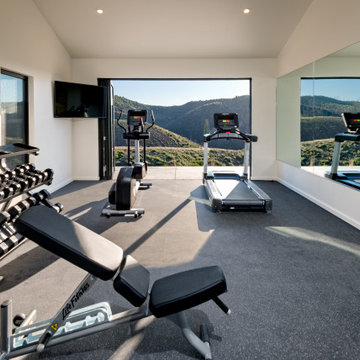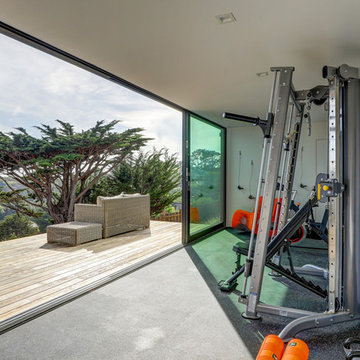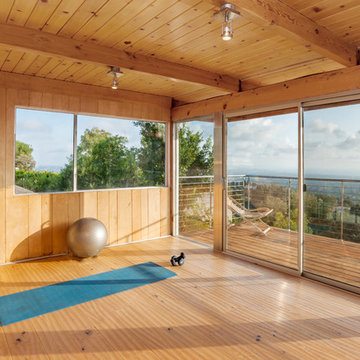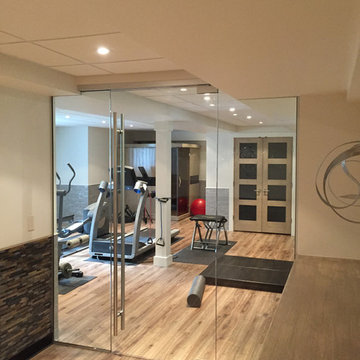3.996 Foto di palestre in casa moderne
Filtra anche per:
Budget
Ordina per:Popolari oggi
21 - 40 di 3.996 foto
1 di 2
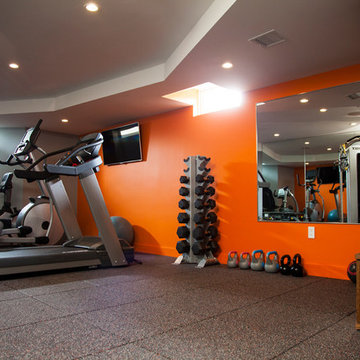
Pat Piasecki
Ispirazione per una palestra multiuso minimalista di medie dimensioni con pareti arancioni
Ispirazione per una palestra multiuso minimalista di medie dimensioni con pareti arancioni
Trova il professionista locale adatto per il tuo progetto
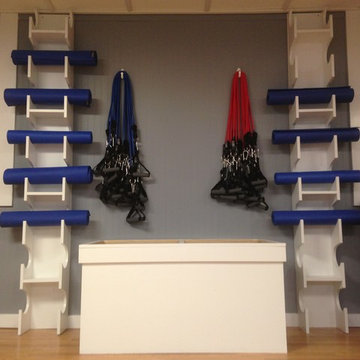
Custom built yoga matt storage rack. This was inspired by the katana sword display racks found in Japanese dojos.
Idee per una palestra in casa moderna
Idee per una palestra in casa moderna
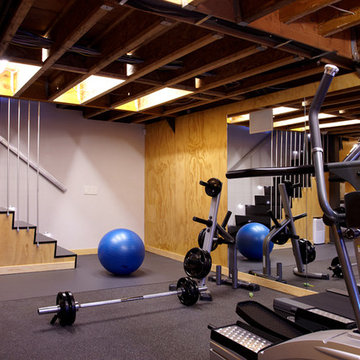
Professional interior shots by Phillip Ennis Photography, exterior shots provided by Architect's firm.
Immagine di una palestra in casa moderna con pavimento grigio
Immagine di una palestra in casa moderna con pavimento grigio

We took what was a dark narrow room and added mirrors and a French door / window combination to flood the space with natural light and bring in lovely views of the tree tops. What is especially unique about this home gym / playroom is the addition of a climbing wall and professional aerial point that allows the owners to easily swap out and hang a wide range of toys from Bungee Fitness to swings and trapeze all from a custom designed rigging system.

Cross-Fit Gym for all of your exercise needs.
Photos: Reel Tour Media
Ispirazione per una grande palestra multiuso minimalista con pareti bianche, pavimento in vinile, pavimento nero e soffitto a cassettoni
Ispirazione per una grande palestra multiuso minimalista con pareti bianche, pavimento in vinile, pavimento nero e soffitto a cassettoni
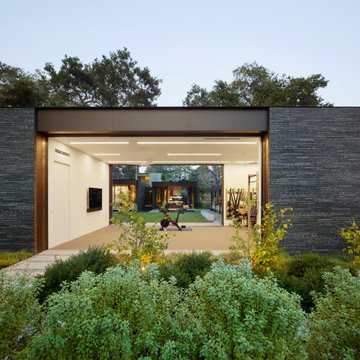
A freestanding structure set deep back into the site is a zen-like fitness/yoga studio as well as a guesthouse with a kitchenette
(Photography by: Matthew Millman)

This completed home boasts a HERS index of zero. The most noteworthy energy efficient features are the air tightness of the thermal shell and the use of solar energy. Using a 17.1 kW Photovoltaic system and Tesla Powerwall, the solar system provides approximately 100% of the annual electrical energy needs. In addition, an innovative “pod” floor plan design allows each separate pod to be closed off for minimal HVAC use when unused.
A Grand ARDA for Green Design goes to
Phil Kean Design Group
Designer: Phil Kean Design Group
From: Winter Park, Florida
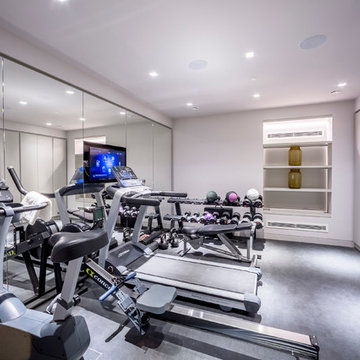
Control4 interface on a smart TV, allows the client to control their home technology without being interrupted during their work out. Thomas Alexander Photography
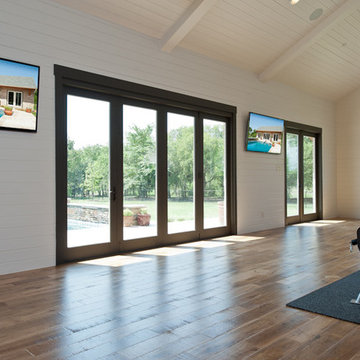
MLA Photography-Erin Matlock
Ispirazione per una grande sala pesi minimalista con pareti bianche e pavimento in legno massello medio
Ispirazione per una grande sala pesi minimalista con pareti bianche e pavimento in legno massello medio
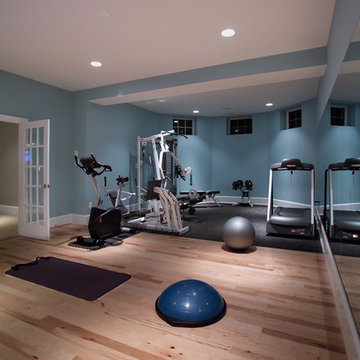
Beautiful exercise space and dance studio. Dance studio includes custom made barre and sprung floor. Rubber exercising flooring in the gynamsium. All design work by Mark Hendricks, Rule4 Building Group in house professional home designer. Entire contract work and painting by Rule4 Building Group, managed by Brent Hanauer, Senior Project Manager. Photos by Yerko H. Pallominy, ProArch Photograhy.
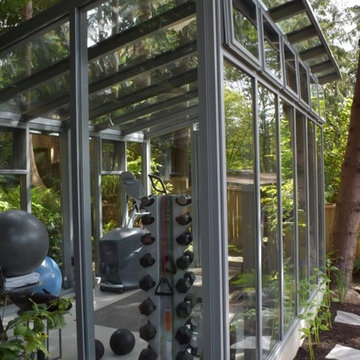
This custom freestanding lean to greenhouse has been converted into an outdoor gym. Rain or shine, the well ventilated space can be an escape to nature but not its elements. 10x14 with luxurious double glass glazing, this structure is a retreat from the everyday.
3.996 Foto di palestre in casa moderne
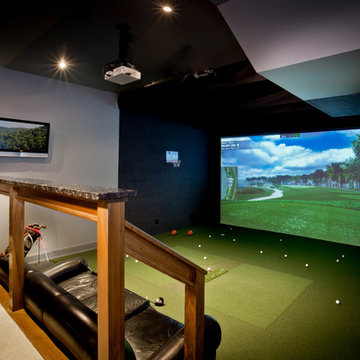
Don Schulte Photography
Idee per una grande palestra multiuso minimalista con pareti beige, moquette e pavimento verde
Idee per una grande palestra multiuso minimalista con pareti beige, moquette e pavimento verde
2
