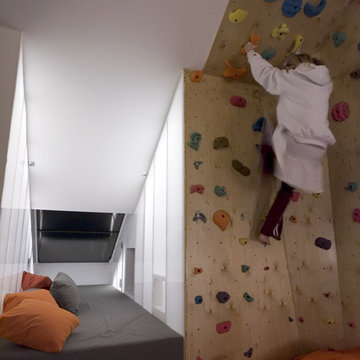1.860 Foto di palestre in casa con pareti bianche
Filtra anche per:
Budget
Ordina per:Popolari oggi
101 - 120 di 1.860 foto
1 di 2
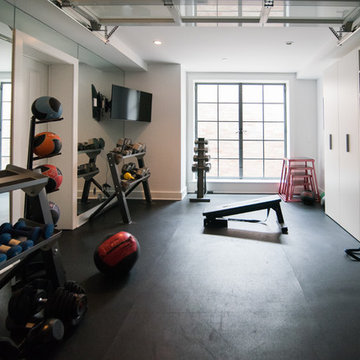
Idee per una palestra multiuso classica di medie dimensioni con pareti bianche e pavimento nero
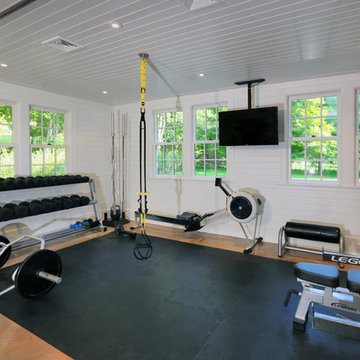
Barry A. Hyman
Esempio di una palestra in casa classica di medie dimensioni con pareti bianche e pavimento in cemento
Esempio di una palestra in casa classica di medie dimensioni con pareti bianche e pavimento in cemento

A basement office and gym combination. The owner is a personal trainer and this allows her to work out of her home in a professional area of the house. The vinyl flooring is gym quality but fits into a residential environment with a rich linen-look. Custom cabinetry in quarter sawn oak with a clearcoat finish and blue lacquered doors adds warmth and function to this streamlined space. The backside of the filing cabinet provides the back of a gym sitting bench and storage cubbies. Large mirrors brighten the space as well as providing a means to check form while working out.
Leslie Goodwin Photography
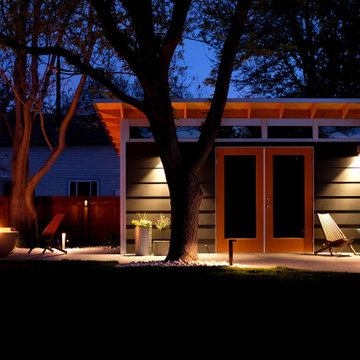
12x18 Signature Series Studio Shed
• Volcano Gray lap siding
• Yam doors
• Natural Eaves (no finish or paint)
• Lifestyle Interior Package
Foto di una palestra multiuso moderna di medie dimensioni con pareti bianche e pavimento nero
Foto di una palestra multiuso moderna di medie dimensioni con pareti bianche e pavimento nero
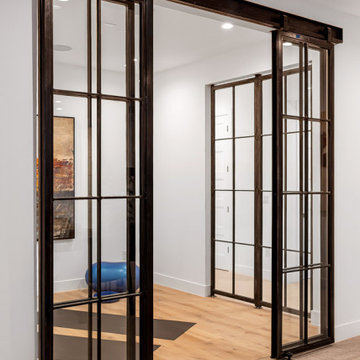
Ispirazione per un grande studio yoga minimalista con pareti bianche, parquet chiaro e pavimento marrone

Ispirazione per un'ampia palestra in casa contemporanea con pareti bianche e pavimento grigio
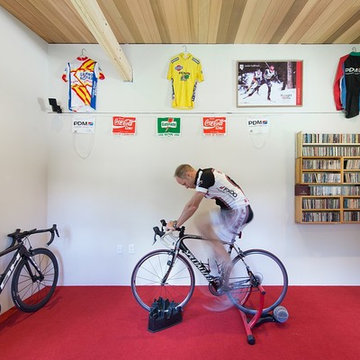
Lincoln Farmhouse
LEED-H Platinum, Net-Positive Energy
OVERVIEW. This LEED Platinum certified modern farmhouse ties into the cultural landscape of Lincoln, Massachusetts - a town known for its rich history, farming traditions, conservation efforts, and visionary architecture. The goal was to design and build a new single family home on 1.8 acres that respects the neighborhood’s agrarian roots, produces more energy than it consumes, and provides the family with flexible spaces to live-play-work-entertain. The resulting 2,800 SF home is proof that families do not need to compromise on style, space or comfort in a highly energy-efficient and healthy home.
CONNECTION TO NATURE. The attached garage is ubiquitous in new construction in New England’s cold climate. This home’s barn-inspired garage is intentionally detached from the main dwelling. A covered walkway connects the two structures, creating an intentional connection with the outdoors between auto and home.
FUNCTIONAL FLEXIBILITY. With a modest footprint, each space must serve a specific use, but also be flexible for atypical scenarios. The Mudroom serves everyday use for the couple and their children, but is also easy to tidy up to receive guests, eliminating the need for two entries found in most homes. A workspace is conveniently located off the mudroom; it looks out on to the back yard to supervise the children and can be closed off with a sliding door when not in use. The Away Room opens up to the Living Room for everyday use; it can be closed off with its oversized pocket door for secondary use as a guest bedroom with en suite bath.
NET POSITIVE ENERGY. The all-electric home consumes 70% less energy than a code-built house, and with measured energy data produces 48% more energy annually than it consumes, making it a 'net positive' home. Thick walls and roofs lack thermal bridging, windows are high performance, triple-glazed, and a continuous air barrier yields minimal leakage (0.27ACH50) making the home among the tightest in the US. Systems include an air source heat pump, an energy recovery ventilator, and a 13.1kW photovoltaic system to offset consumption and support future electric cars.
ACTUAL PERFORMANCE. -6.3 kBtu/sf/yr Energy Use Intensity (Actual monitored project data reported for the firm’s 2016 AIA 2030 Commitment. Average single family home is 52.0 kBtu/sf/yr.)
o 10,900 kwh total consumption (8.5 kbtu/ft2 EUI)
o 16,200 kwh total production
o 5,300 kwh net surplus, equivalent to 15,000-25,000 electric car miles per year. 48% net positive.
WATER EFFICIENCY. Plumbing fixtures and water closets consume a mere 60% of the federal standard, while high efficiency appliances such as the dishwasher and clothes washer also reduce consumption rates.
FOOD PRODUCTION. After clearing all invasive species, apple, pear, peach and cherry trees were planted. Future plans include blueberry, raspberry and strawberry bushes, along with raised beds for vegetable gardening. The house also offers a below ground root cellar, built outside the home's thermal envelope, to gain the passive benefit of long term energy-free food storage.
RESILIENCY. The home's ability to weather unforeseen challenges is predictable - it will fare well. The super-insulated envelope means during a winter storm with power outage, heat loss will be slow - taking days to drop to 60 degrees even with no heat source. During normal conditions, reduced energy consumption plus energy production means shelter from the burden of utility costs. Surplus production can power electric cars & appliances. The home exceeds snow & wind structural requirements, plus far surpasses standard construction for long term durability planning.
ARCHITECT: ZeroEnergy Design http://zeroenergy.com/lincoln-farmhouse
CONTRACTOR: Thoughtforms http://thoughtforms-corp.com/
PHOTOGRAPHER: Chuck Choi http://www.chuckchoi.com/
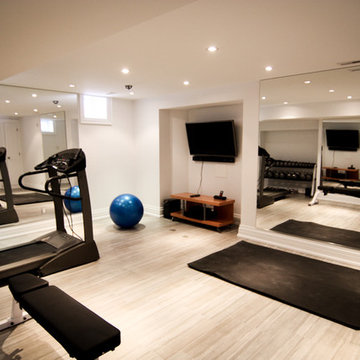
Esempio di una piccola palestra multiuso classica con pareti bianche e pavimento con piastrelle in ceramica
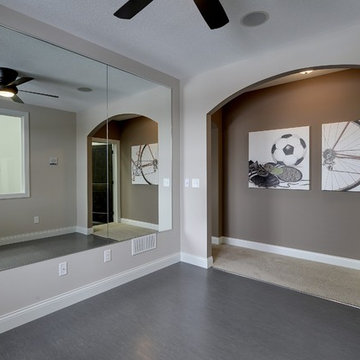
Photography by Spacecrafting. Exercise floor and wall mirrors. Ceiling fan. Arched doorway.
Esempio di una grande palestra multiuso chic con pareti bianche
Esempio di una grande palestra multiuso chic con pareti bianche
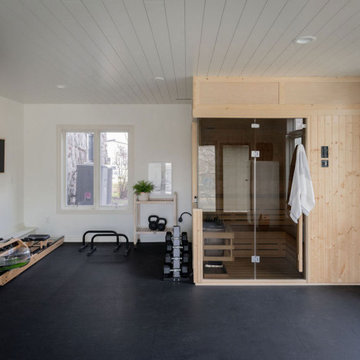
The combination of this home gym & sauna is the ultimate set-up. The sauna serves many purposes for the Hildebrand family, including workout recovery, relaxation and quality family time.
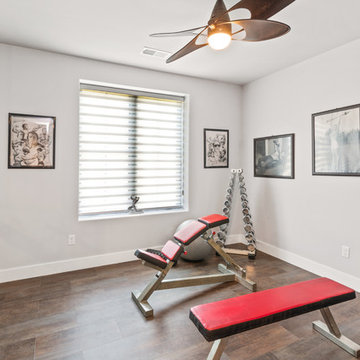
This home gym features floor to ceiling mirrors, a ballet bar and free weights. The ceiling fan adds an interest into an otherwise boring space.
Ispirazione per una palestra multiuso country di medie dimensioni con pareti bianche, pavimento in vinile e pavimento marrone
Ispirazione per una palestra multiuso country di medie dimensioni con pareti bianche, pavimento in vinile e pavimento marrone
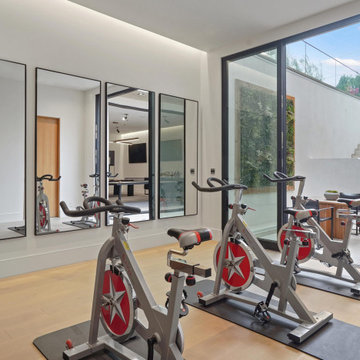
A Basement Home Gym with floor to ceiling sliding glass doors open on to a light filled outdoor patio.
Foto di una palestra multiuso minimal di medie dimensioni con pareti bianche, parquet chiaro e pavimento marrone
Foto di una palestra multiuso minimal di medie dimensioni con pareti bianche, parquet chiaro e pavimento marrone
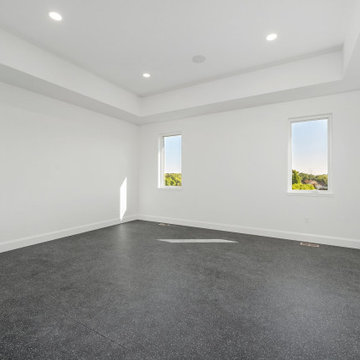
Immagine di una palestra multiuso classica di medie dimensioni con pareti bianche, pavimento in laminato, pavimento nero e soffitto ribassato
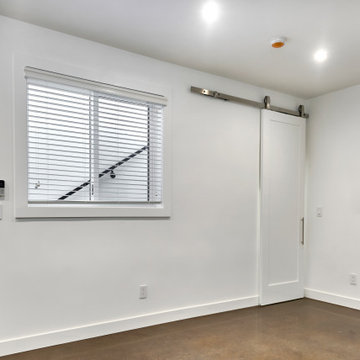
The sliding barn door leads to a storage area, cleverly taking advantage of the space beneath the exterior staircase. Polished concrete flooring stays cool and is easy to clean.

This garage is transformed into a multi functional gym and utilities area.
The led profiles in the ceiling make this space really stand out and gives it that wow factor!
The mirrors on the wall are back lit in different shades of white, colour changing and dimmable. Colour changing for a fun effect and stylish when lit in a warm white.
It is key to add lighting into the space with the correct shade of white so the different lighting fixtures compliment each other.
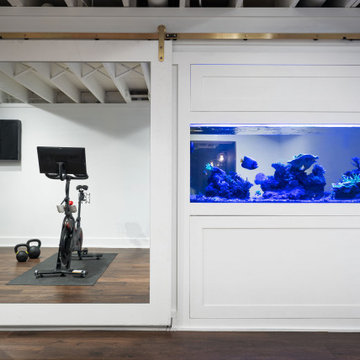
Foto di una palestra in casa moderna di medie dimensioni con pareti bianche, pavimento in vinile e pavimento marrone
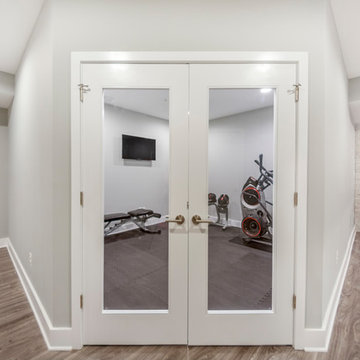
Compact, but well designed and equipped home gym room.
Idee per una piccola palestra multiuso chic con pareti bianche e pavimento nero
Idee per una piccola palestra multiuso chic con pareti bianche e pavimento nero

This basement remodel includes an area for excercise machines tucked away in the corner.
Ispirazione per una palestra multiuso chic di medie dimensioni con pareti bianche, moquette e pavimento grigio
Ispirazione per una palestra multiuso chic di medie dimensioni con pareti bianche, moquette e pavimento grigio
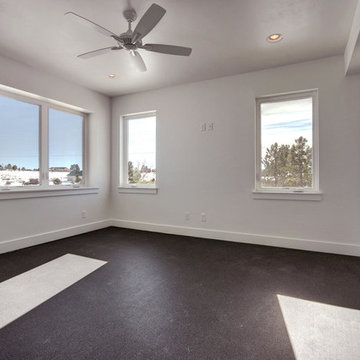
New residential project completed in Parker, Colorado in early 2016 This project is well sited to take advantage of tremendous views to the west of the Rampart Range and Pikes Peak. A contemporary home with a touch of craftsman styling incorporating a Wrap Around porch along the Southwest corner of the house.
Photographer: Nathan Strauch at Hot Shot Pros
1.860 Foto di palestre in casa con pareti bianche
6
