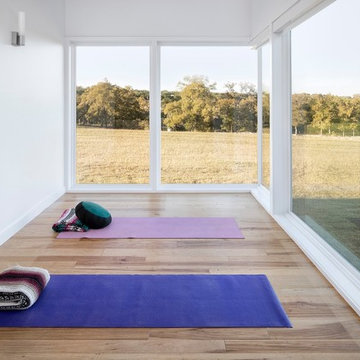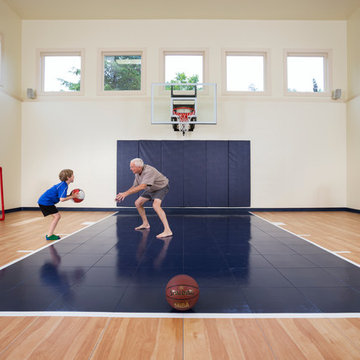337 Foto di palestre in casa con pareti bianche e parquet chiaro
Filtra anche per:
Budget
Ordina per:Popolari oggi
1 - 20 di 337 foto
1 di 3
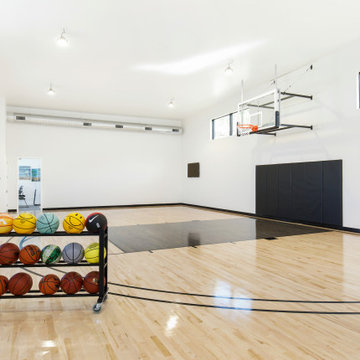
Immagine di un campo sportivo coperto minimal con pareti bianche, parquet chiaro e pavimento beige

In the meditation room, floor-to-ceiling windows frame one of the clients’ favorite views toward a nearby hilltop, and the grassy landscape seems to flow right into the house.
Photo by Paul Finkel | Piston Design

1/2 basketball court
James Dixon - Architect,
Keuka Studios, inc. - Cable Railing and Stair builder,
Whetstone Builders, Inc. - GC,
Kast Photographic - Photography
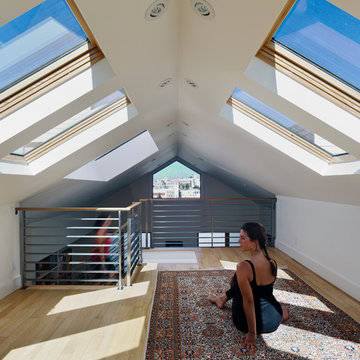
Attic space becomes yoga space with view of Dolores Park and lots of natural light.
bruce damonte
Idee per uno studio yoga contemporaneo con pareti bianche e parquet chiaro
Idee per uno studio yoga contemporaneo con pareti bianche e parquet chiaro

Idee per una grande palestra multiuso design con pareti bianche, parquet chiaro e pavimento nero

A clean, transitional home design. This home focuses on ample and open living spaces for the family, as well as impressive areas for hosting family and friends. The quality of materials chosen, combined with simple and understated lines throughout, creates a perfect canvas for this family’s life. Contrasting whites, blacks, and greys create a dramatic backdrop for an active and loving lifestyle.

Ispirazione per un'ampia palestra multiuso design con pareti bianche, parquet chiaro e pavimento beige
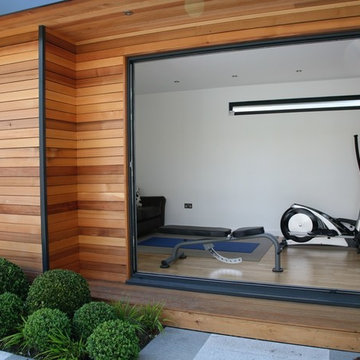
Photo Credit: Anoushka Feiler
Immagine di una grande palestra in casa minimal con pareti bianche e parquet chiaro
Immagine di una grande palestra in casa minimal con pareti bianche e parquet chiaro
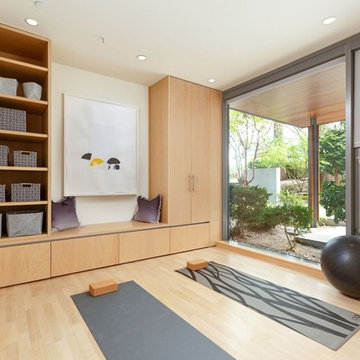
Esempio di uno studio yoga contemporaneo con pareti bianche, parquet chiaro e pavimento beige
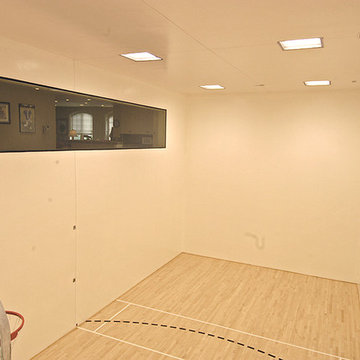
Home built by Arjay Builders Inc.
Immagine di un ampio campo sportivo coperto stile rurale con pareti bianche e parquet chiaro
Immagine di un ampio campo sportivo coperto stile rurale con pareti bianche e parquet chiaro
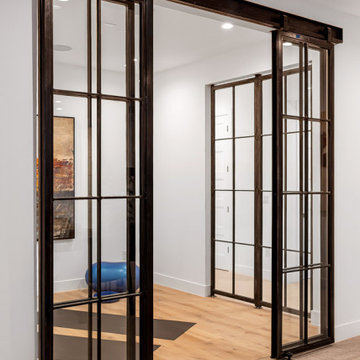
Ispirazione per un grande studio yoga minimalista con pareti bianche, parquet chiaro e pavimento marrone
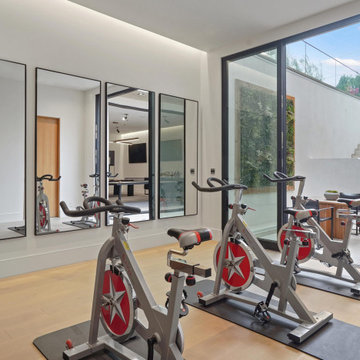
A Basement Home Gym with floor to ceiling sliding glass doors open on to a light filled outdoor patio.
Foto di una palestra multiuso minimal di medie dimensioni con pareti bianche, parquet chiaro e pavimento marrone
Foto di una palestra multiuso minimal di medie dimensioni con pareti bianche, parquet chiaro e pavimento marrone
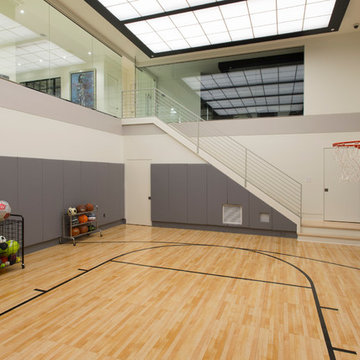
Double height basketball court
Photo by Mike Wilkinson
Esempio di un grande campo sportivo coperto design con pareti bianche e parquet chiaro
Esempio di un grande campo sportivo coperto design con pareti bianche e parquet chiaro
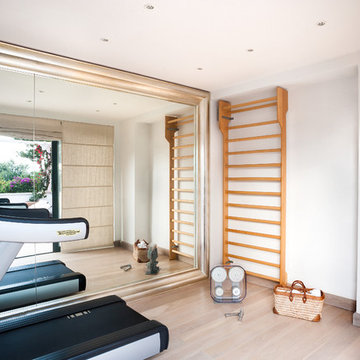
Foto di una palestra multiuso contemporanea di medie dimensioni con pareti bianche e parquet chiaro
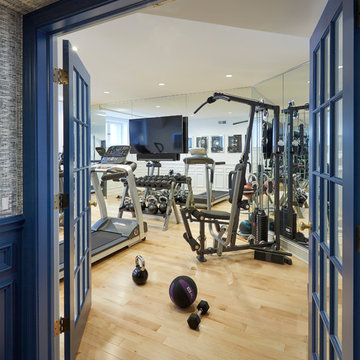
15-light blue french doors lead to the home gym. Engineered maple floor is site finished in it's natural color with 2 coats of Glitsa. Photo by Mike Kaskel. Interior design by Meg Caswell.

When planning this custom residence, the owners had a clear vision – to create an inviting home for their family, with plenty of opportunities to entertain, play, and relax and unwind. They asked for an interior that was approachable and rugged, with an aesthetic that would stand the test of time. Amy Carman Design was tasked with designing all of the millwork, custom cabinetry and interior architecture throughout, including a private theater, lower level bar, game room and a sport court. A materials palette of reclaimed barn wood, gray-washed oak, natural stone, black windows, handmade and vintage-inspired tile, and a mix of white and stained woodwork help set the stage for the furnishings. This down-to-earth vibe carries through to every piece of furniture, artwork, light fixture and textile in the home, creating an overall sense of warmth and authenticity.
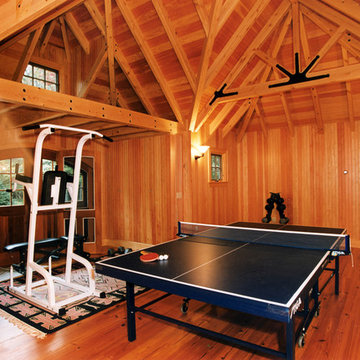
Outbuildings grow out of their particular function and context. Design maintains unity with the main house and yet creates interesting elements to the outbuildings itself, treating it like an accent piece.
337 Foto di palestre in casa con pareti bianche e parquet chiaro
1

