337 Foto di palestre in casa con pareti bianche e parquet chiaro
Filtra anche per:
Budget
Ordina per:Popolari oggi
141 - 160 di 337 foto
1 di 3
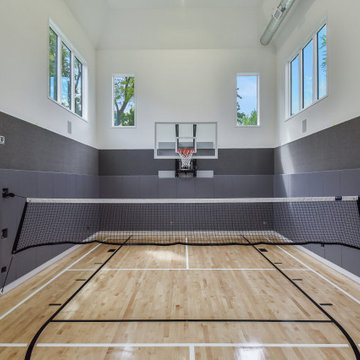
Ispirazione per un grande campo sportivo coperto boho chic con pareti bianche e parquet chiaro
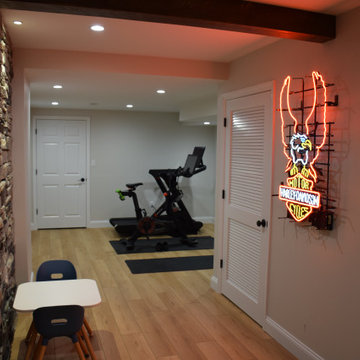
Mancave with media room, full bathroom, gym, bar and wine room.
Ispirazione per una palestra multiuso american style di medie dimensioni con pareti bianche, parquet chiaro e pavimento marrone
Ispirazione per una palestra multiuso american style di medie dimensioni con pareti bianche, parquet chiaro e pavimento marrone
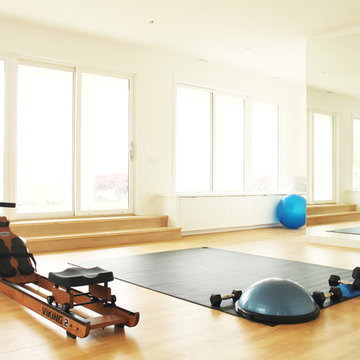
Casey Shea
Foto di una palestra multiuso di medie dimensioni con pareti bianche e parquet chiaro
Foto di una palestra multiuso di medie dimensioni con pareti bianche e parquet chiaro
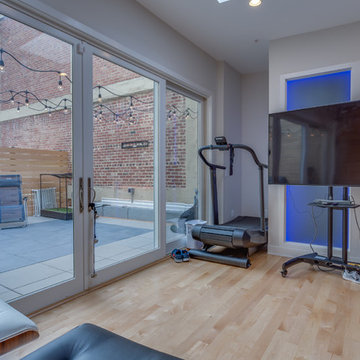
Expanding the narrow 30 square foot balcony on the upper level to a full floor allowed us to create a 300 square foot gym. We closed off the opening to the kitchen below. The floor framing is extra strong, specifically to carry the weight of the clients’ weights and exercise apparatus. We also used sound insulation to minimize sound transmission. We built walls at the top of the stairway to prevent sound transmission, but in order not to lose natural light transmission, we installed 3 glass openings that are fitted with LED lights. This allows light from the new sliding door to flow down to the lower floor. The entry door to the gym is a frosted glass pocket door. We replaced existing door/transom and two double-hung windows with an expansive, almost 16-foot, double sliding door, allowing for almost 8-foot opening to the outside. These larger doors allow in a lot of light and provide better access to the deck for entertaining. The cedar siding on the interior gym wall echoes the cedar deck fence.
HDBros
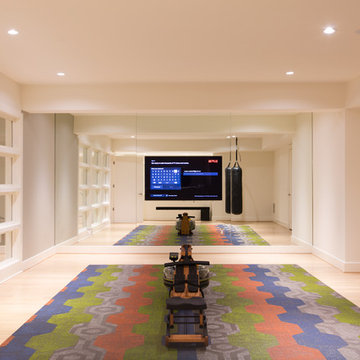
The home gym attached to the family room allows for yoga or rowing or boxing, for now. A mirrored wall and a flat screen monitor provides instructions for the workout, when needed, or a visual escape while rowing.
Photography: Geoffrey Hodgdon
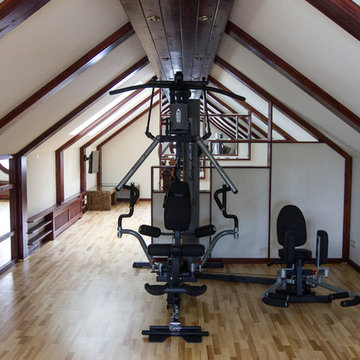
Shuklina Maria
Idee per una palestra multiuso design di medie dimensioni con pareti bianche, parquet chiaro e pavimento beige
Idee per una palestra multiuso design di medie dimensioni con pareti bianche, parquet chiaro e pavimento beige
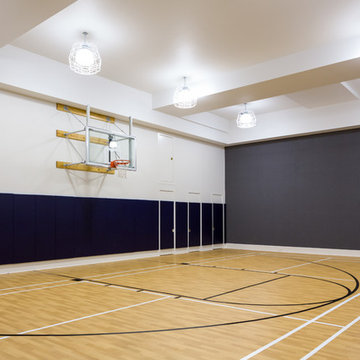
Evanston home designed by:
Konstant Architecture + Home
Photographed by Kathleen Virginia Photography
Idee per un ampio campo sportivo coperto classico con pareti bianche e parquet chiaro
Idee per un ampio campo sportivo coperto classico con pareti bianche e parquet chiaro
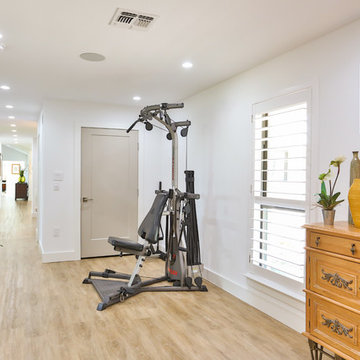
Hill Country Real Estate Photography
Esempio di una piccola palestra multiuso minimalista con pareti bianche e parquet chiaro
Esempio di una piccola palestra multiuso minimalista con pareti bianche e parquet chiaro
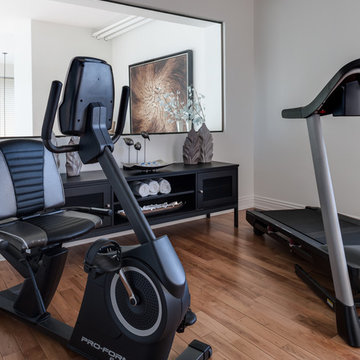
Exercise anyone? Why not in your own home with Pro Form treadmill and bike atop an engineered wood floor? A contemporary minimal yet functional room...hard to say no to exercise here! A console table offers storage for smaller equipment and towels, and accessorized with happy art.
Photography by Lydia Cutter Photography
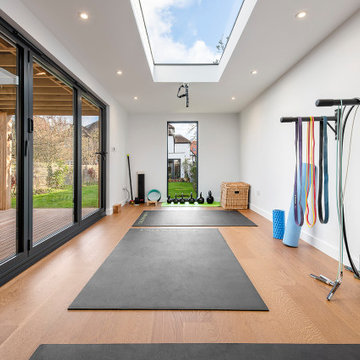
Ispirazione per una grande palestra multiuso design con pareti bianche, parquet chiaro e pavimento nero
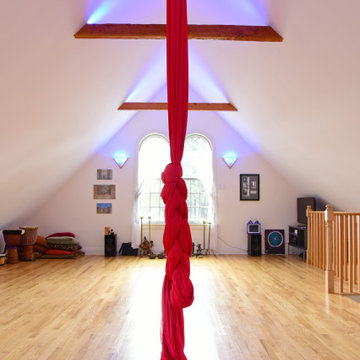
Designed and Built by Sacred Oak Homes
Photo by Stephen G. Donaldson
Immagine di un grande studio yoga vittoriano con pareti bianche e parquet chiaro
Immagine di un grande studio yoga vittoriano con pareti bianche e parquet chiaro
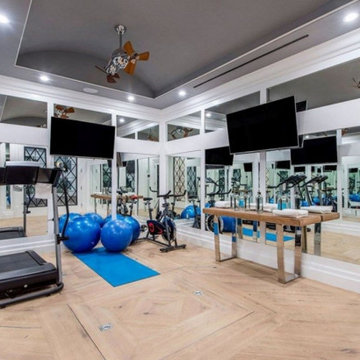
Ispirazione per una palestra multiuso chic di medie dimensioni con pareti bianche, parquet chiaro e pavimento beige
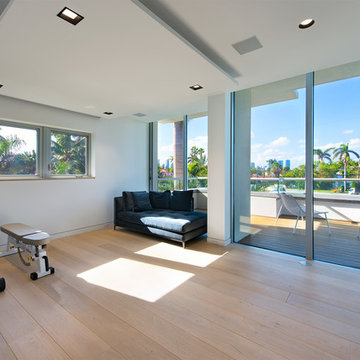
Construction of new contemporary custom home with Ipe decking and door cladding, dual car lift, vertical bi-fold garage door, smooth stucco exterior, elevated cantilevered swimming pool with mosaic tile finish, glass wall to view the bay and viewing window to ground floor, custom circular skylights, ceiling mounted flip-down, hidden TVs, custom stainless steel, cable suspended main stair.
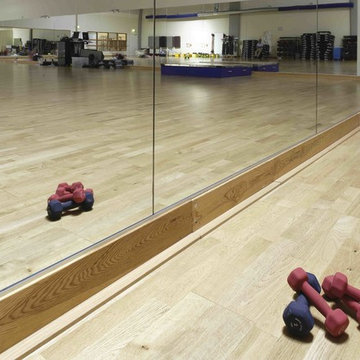
Immagine di un campo sportivo coperto classico di medie dimensioni con pareti bianche e parquet chiaro
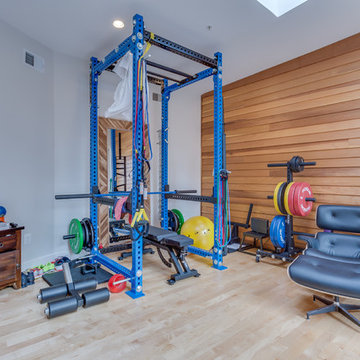
Expanding the narrow 30 square foot balcony on the upper level to a full floor allowed us to create a 300 square foot gym. We closed off the opening to the kitchen below. The floor framing is extra strong, specifically to carry the weight of the clients’ weights and exercise apparatus. We also used sound insulation to minimize sound transmission. We built walls at the top of the stairway to prevent sound transmission, but in order not to lose natural light transmission, we installed 3 glass openings that are fitted with LED lights. This allows light from the new sliding door to flow down to the lower floor. The entry door to the gym is a frosted glass pocket door. We replaced existing door/transom and two double-hung windows with an expansive, almost 16-foot, double sliding door, allowing for almost 8-foot opening to the outside. These larger doors allow in a lot of light and provide better access to the deck for entertaining. The cedar siding on the interior gym wall echoes the cedar deck fence.
HDBros
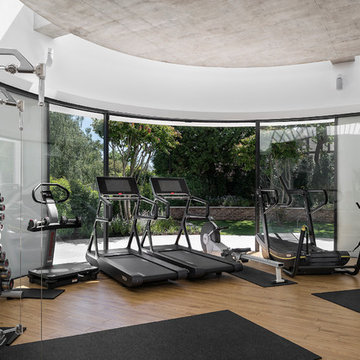
Jonathan Little
Ispirazione per una grande palestra multiuso contemporanea con pareti bianche e parquet chiaro
Ispirazione per una grande palestra multiuso contemporanea con pareti bianche e parquet chiaro
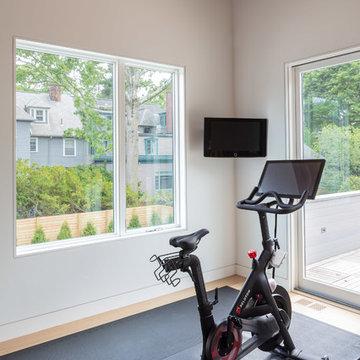
Architect: Doug Brown, DBVW Architects / Photographer: Robert Brewster Photography
Ispirazione per una palestra multiuso contemporanea di medie dimensioni con pareti bianche, parquet chiaro e pavimento beige
Ispirazione per una palestra multiuso contemporanea di medie dimensioni con pareti bianche, parquet chiaro e pavimento beige
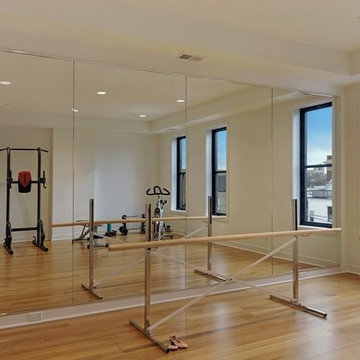
VHT Photography
Foto di una palestra multiuso moderna di medie dimensioni con pareti bianche e parquet chiaro
Foto di una palestra multiuso moderna di medie dimensioni con pareti bianche e parquet chiaro
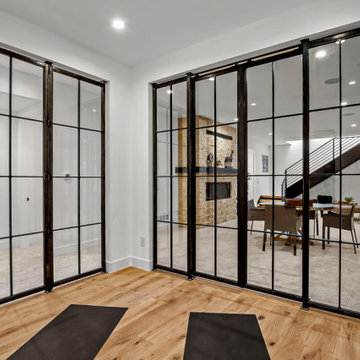
Idee per un grande studio yoga minimalista con pareti bianche, parquet chiaro e pavimento marrone
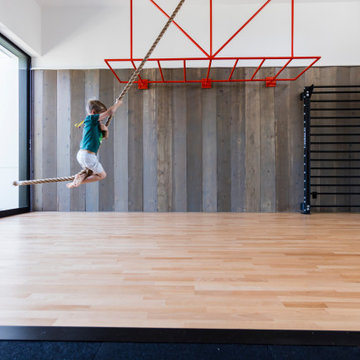
Esempio di una grande palestra multiuso moderna con pareti bianche, parquet chiaro e pavimento beige
337 Foto di palestre in casa con pareti bianche e parquet chiaro
8