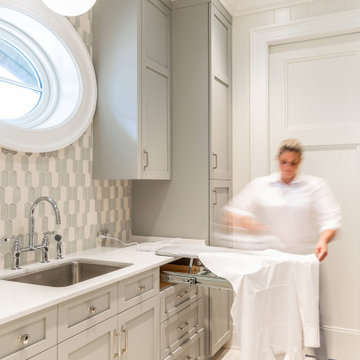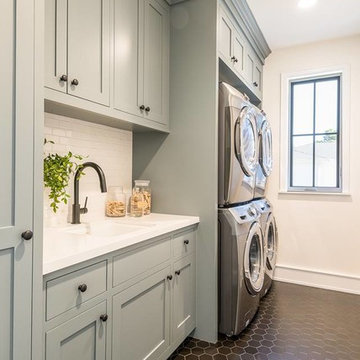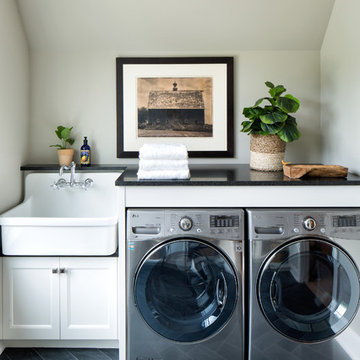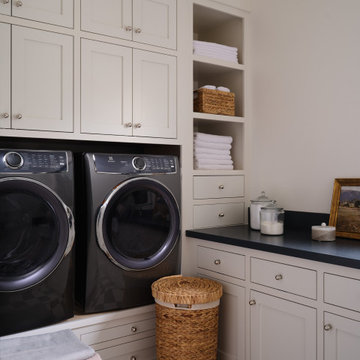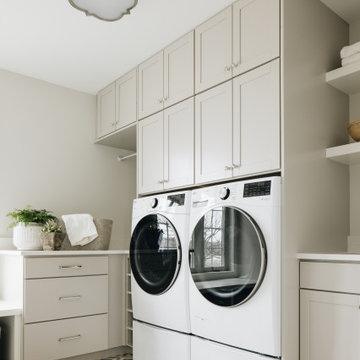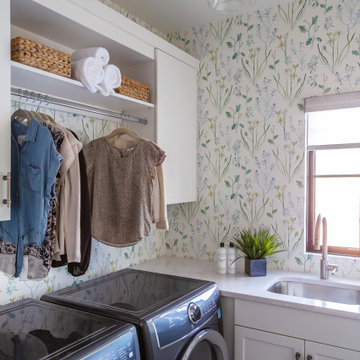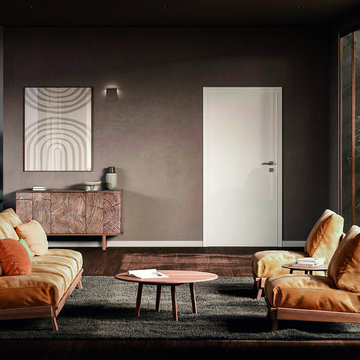146.567 Foto di lavanderie
Filtra anche per:
Budget
Ordina per:Popolari oggi
21 - 40 di 146.567 foto

Detail of wrapping station in the laundry room with bins for wrapping paper, ribbons, tissue, and other supplies
Idee per una lavanderia tradizionale di medie dimensioni con ante a filo, ante grigie, pareti bianche, pavimento in marmo e pavimento bianco
Idee per una lavanderia tradizionale di medie dimensioni con ante a filo, ante grigie, pareti bianche, pavimento in marmo e pavimento bianco
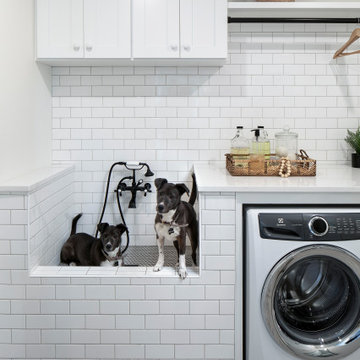
2020 Artisan Home Tour
Builder: Alma Homes
Photo: Landmark Photography
• For questions on this project including features or finishes, please reach out to the builder of this home.
Trova il professionista locale adatto per il tuo progetto

Photo taken as you walk into the Laundry Room from the Garage. Doorway to Kitchen is to the immediate right in photo. Photo tile mural (from The Tile Mural Store www.tilemuralstore.com ) behind the sink was used to evoke nature and waterfowl on the nearby Chesapeake Bay, as well as an entry focal point of interest for the room.
Photo taken by homeowner.

Immagine di una lavanderia multiuso classica con lavello sottopiano, ante in stile shaker, ante grigie, pareti beige, lavatrice e asciugatrice affiancate, pavimento multicolore e top grigio

On April 22, 2013, MainStreet Design Build began a 6-month construction project that ended November 1, 2013 with a beautiful 655 square foot addition off the rear of this client's home. The addition included this gorgeous custom kitchen, a large mudroom with a locker for everyone in the house, a brand new laundry room and 3rd car garage. As part of the renovation, a 2nd floor closet was also converted into a full bathroom, attached to a child’s bedroom; the formal living room and dining room were opened up to one another with custom columns that coordinated with existing columns in the family room and kitchen; and the front entry stairwell received a complete re-design.
KateBenjamin Photography

The walk-through laundry entrance from the garage to the kitchen is both stylish and functional. We created several drop zones for life's accessories and a beautiful space for our clients to complete their laundry.
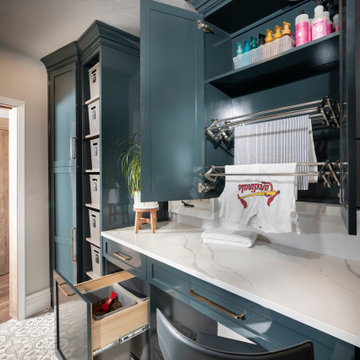
Chrome hanging rods installed inside cabinetry
Idee per una lavanderia chic
Idee per una lavanderia chic
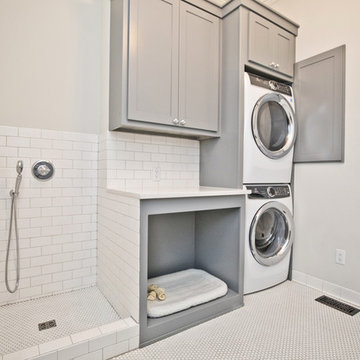
Immagine di una sala lavanderia chic di medie dimensioni con ante in stile shaker, ante grigie, pareti grigie, lavatrice e asciugatrice a colonna e top bianco

Ispirazione per una grande sala lavanderia minimal con lavello sottopiano, ante lisce, ante bianche, pareti bianche, pavimento bianco, top bianco, top in marmo, pavimento con piastrelle in ceramica e lavatrice e asciugatrice affiancate

Multi-Function Laundry Room, Photo by David Lauer Photography
Foto di una sala lavanderia design di medie dimensioni con ante lisce, lavatrice e asciugatrice affiancate, lavello sottopiano, ante grigie, top in legno, pavimento grigio e top bianco
Foto di una sala lavanderia design di medie dimensioni con ante lisce, lavatrice e asciugatrice affiancate, lavello sottopiano, ante grigie, top in legno, pavimento grigio e top bianco
146.567 Foto di lavanderie

High Res Media
Foto di una grande sala lavanderia tradizionale con ante in stile shaker, ante verdi, pareti multicolore, parquet chiaro, top in quarzo composito, lavatrice e asciugatrice a colonna, pavimento beige, top bianco e lavello da incasso
Foto di una grande sala lavanderia tradizionale con ante in stile shaker, ante verdi, pareti multicolore, parquet chiaro, top in quarzo composito, lavatrice e asciugatrice a colonna, pavimento beige, top bianco e lavello da incasso

Ispirazione per una piccola lavanderia multiuso country con lavello da incasso, ante bianche, top in laminato, pareti beige, pavimento in gres porcellanato, lavatrice e asciugatrice affiancate e ante con riquadro incassato

Gibeon Photography
Idee per una lavanderia multiuso stile rurale con lavello sottopiano, ante in legno bruno e pareti bianche
Idee per una lavanderia multiuso stile rurale con lavello sottopiano, ante in legno bruno e pareti bianche
2
