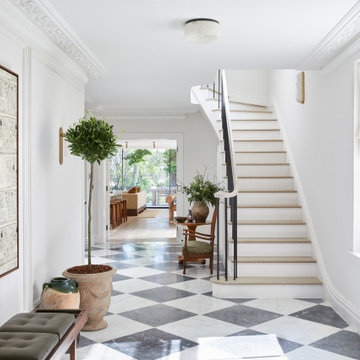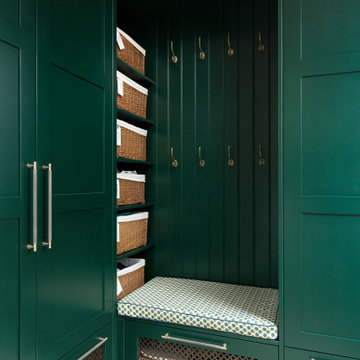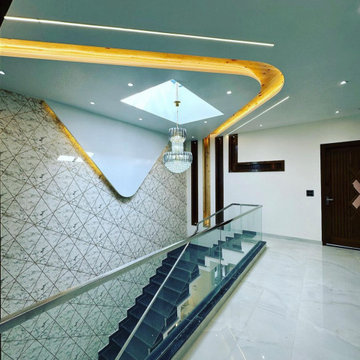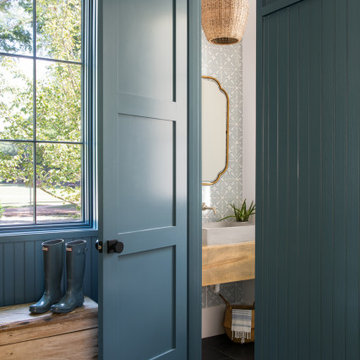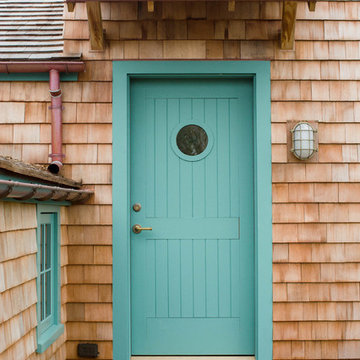5.649 Foto di ingressi e corridoi turchesi
Filtra anche per:
Budget
Ordina per:Popolari oggi
1 - 20 di 5.649 foto
1 di 2

Foto di un grande corridoio minimal con pavimento in cemento, una porta singola, una porta bianca, pavimento grigio e pareti bianche
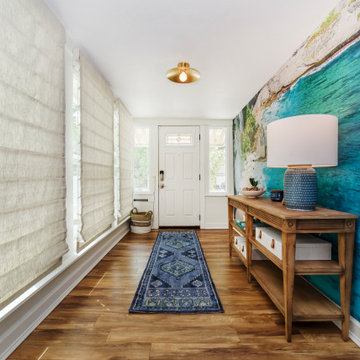
A mural of a beach in Bali helps this entryway come to life. It is balanced on the opposite side by layered window treatments, including an Asian-style slatted shade sitting atop a textured roller shade for privacy.

Ispirazione per un ingresso contemporaneo di medie dimensioni con pareti blu, pavimento con piastrelle in ceramica, una porta a due ante, una porta blu, pavimento blu e boiserie

Mud room with black cabinetry, timber feature hooks, terrazzo floor tile, black steel framed rear door.
Esempio di un ingresso con anticamera contemporaneo di medie dimensioni con pareti bianche, pavimento alla veneziana e una porta nera
Esempio di un ingresso con anticamera contemporaneo di medie dimensioni con pareti bianche, pavimento alla veneziana e una porta nera

Idee per un ingresso con anticamera chic di medie dimensioni con pareti blu, pavimento in ardesia, una porta singola e pavimento nero

Ispirazione per un ingresso o corridoio country di medie dimensioni con boiserie

Ispirazione per un ingresso o corridoio eclettico con pareti blu, pavimento in legno massello medio, pavimento marrone e carta da parati
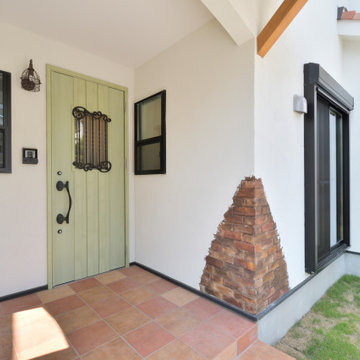
Ispirazione per una porta d'ingresso country di medie dimensioni con pareti bianche, pavimento in gres porcellanato, una porta singola, una porta verde e pavimento marrone

This side entry is most-used in this busy family home with 4 kids, lots of visitors and a big dog . Re-arranging the space to include an open center Mudroom area, with elbow room for all, was the key. Kids' PR on the left, walk-in pantry next to the Kitchen, and a double door coat closet add to the functional storage.
Space planning and cabinetry: Jennifer Howard, JWH
Cabinet Installation: JWH Construction Management
Photography: Tim Lenz.

Builder: Boone Construction
Photographer: M-Buck Studio
This lakefront farmhouse skillfully fits four bedrooms and three and a half bathrooms in this carefully planned open plan. The symmetrical front façade sets the tone by contrasting the earthy textures of shake and stone with a collection of crisp white trim that run throughout the home. Wrapping around the rear of this cottage is an expansive covered porch designed for entertaining and enjoying shaded Summer breezes. A pair of sliding doors allow the interior entertaining spaces to open up on the covered porch for a seamless indoor to outdoor transition.
The openness of this compact plan still manages to provide plenty of storage in the form of a separate butlers pantry off from the kitchen, and a lakeside mudroom. The living room is centrally located and connects the master quite to the home’s common spaces. The master suite is given spectacular vistas on three sides with direct access to the rear patio and features two separate closets and a private spa style bath to create a luxurious master suite. Upstairs, you will find three additional bedrooms, one of which a private bath. The other two bedrooms share a bath that thoughtfully provides privacy between the shower and vanity.
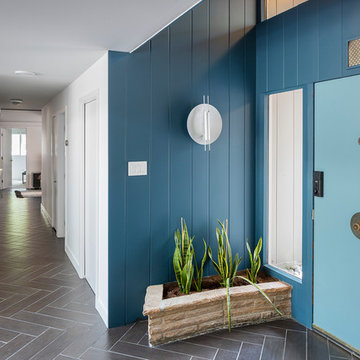
Bob Greenspan Photography
Immagine di un corridoio minimalista con pareti blu, una porta singola, una porta blu e pavimento marrone
Immagine di un corridoio minimalista con pareti blu, una porta singola, una porta blu e pavimento marrone

Entry Foyer - Residential Interior Design Project in Miami, Florida. We layered a Koroseal wallpaper behind the focal wall and ceiling. We hung a large mirror and accented the table with hurricanes and more from one of our favorite brands: Arteriors.
Photo credits to Alexia Fodere

The complementary colors of a natural stone wall, bluestone caps and a bluestone pathway with welcoming sitting area give this home a unique look.
Idee per un ingresso o corridoio rustico di medie dimensioni con una porta singola, una porta blu, pareti grigie e pavimento in ardesia
Idee per un ingresso o corridoio rustico di medie dimensioni con una porta singola, una porta blu, pareti grigie e pavimento in ardesia
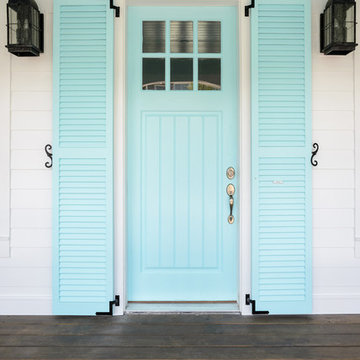
Glenn Layton Homes, LLC, "Building Your Coastal Lifestyle"
Esempio di un ingresso o corridoio costiero
Esempio di un ingresso o corridoio costiero
5.649 Foto di ingressi e corridoi turchesi
1

