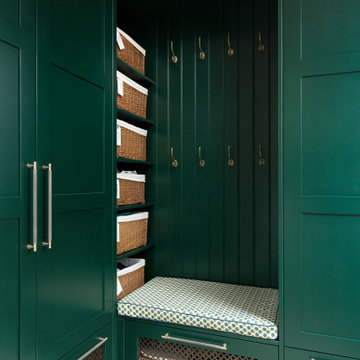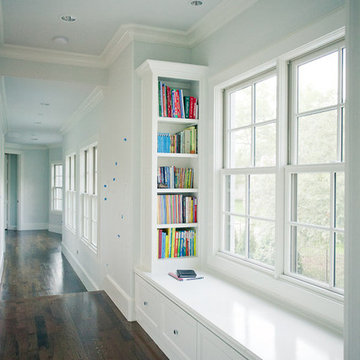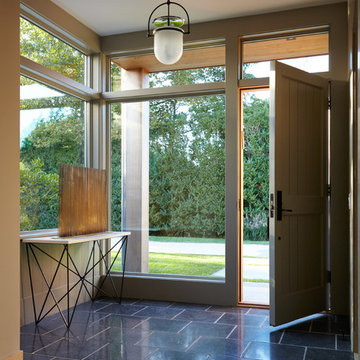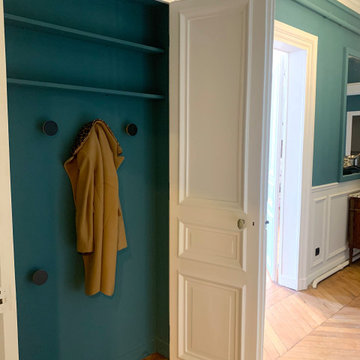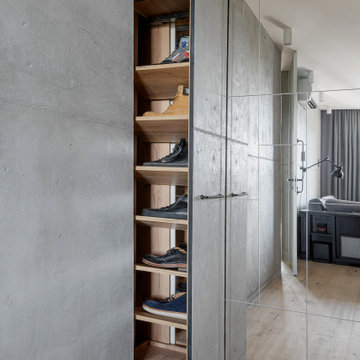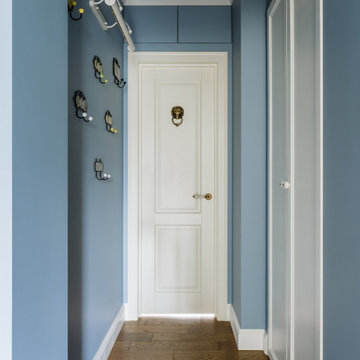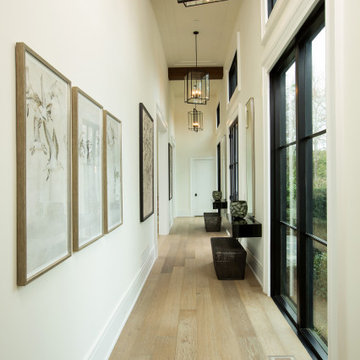5.643 Foto di ingressi e corridoi turchesi
Filtra anche per:
Budget
Ordina per:Popolari oggi
61 - 80 di 5.643 foto
1 di 2

Our Austin studio decided to go bold with this project by ensuring that each space had a unique identity in the Mid-Century Modern style bathroom, butler's pantry, and mudroom. We covered the bathroom walls and flooring with stylish beige and yellow tile that was cleverly installed to look like two different patterns. The mint cabinet and pink vanity reflect the mid-century color palette. The stylish knobs and fittings add an extra splash of fun to the bathroom.
The butler's pantry is located right behind the kitchen and serves multiple functions like storage, a study area, and a bar. We went with a moody blue color for the cabinets and included a raw wood open shelf to give depth and warmth to the space. We went with some gorgeous artistic tiles that create a bold, intriguing look in the space.
In the mudroom, we used siding materials to create a shiplap effect to create warmth and texture – a homage to the classic Mid-Century Modern design. We used the same blue from the butler's pantry to create a cohesive effect. The large mint cabinets add a lighter touch to the space.
---
Project designed by the Atomic Ranch featured modern designers at Breathe Design Studio. From their Austin design studio, they serve an eclectic and accomplished nationwide clientele including in Palm Springs, LA, and the San Francisco Bay Area.
For more about Breathe Design Studio, see here: https://www.breathedesignstudio.com/
To learn more about this project, see here:
https://www.breathedesignstudio.com/atomic-ranch
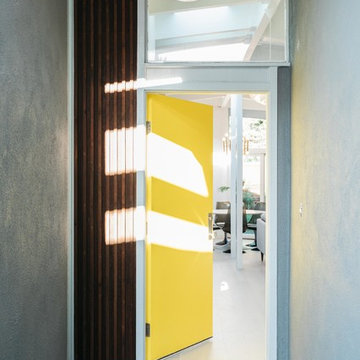
Esempio di una porta d'ingresso minimalista con pareti grigie, una porta singola e una porta gialla
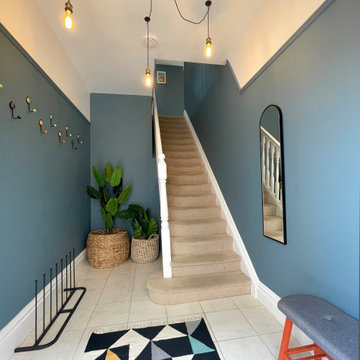
Inspired by a mix of Contemporary and Moorish design.
Ispirazione per un ingresso o corridoio bohémian di medie dimensioni con pareti blu, pavimento con piastrelle in ceramica e pavimento beige
Ispirazione per un ingresso o corridoio bohémian di medie dimensioni con pareti blu, pavimento con piastrelle in ceramica e pavimento beige
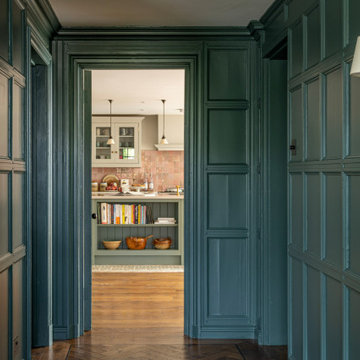
Entrance hall of a traditional victorian villa with deep blue painted panelling with a through view into the colourful kitchen design by Gemma Dudgeon Interiors
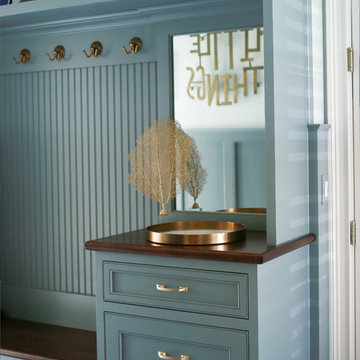
This charming entry is the perfect passage for family and guests, with a design so polished it breaks through the typical mold one thinks of in a mudroom. The custom cabinetry and molding is painted in a beautiful muted teal, accented by gorgeous brassy hardware. The room is truly cohesive in its warmth and splendor, as the gold geometric detailing of the chair is paralleled in its brass counterpart designed atop the cabinets. In the client’s smaller space of a powder room we painted the ceilings in a dark blue to add depth, and placed a small but stunning silver chandelier. This passageway is certainly not a conventional mudroom as it creates a warmth and charm that is the perfect greeting to receive as this family enters their home.
Custom designed by Hartley and Hill Design. All materials and furnishings in this space are available through Hartley and Hill Design. www.hartleyandhilldesign.com 888-639-0639
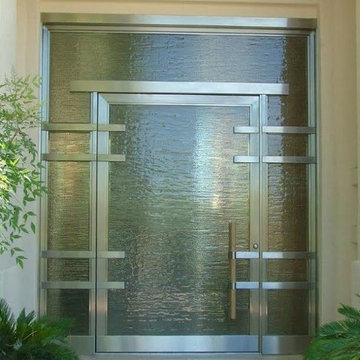
Foto di una grande porta d'ingresso minimalista con una porta singola, una porta in vetro, pareti beige e pavimento in travertino

Frank Shirley Architects
Foto di un ingresso country di medie dimensioni con pavimento in legno massello medio, una porta singola, una porta bianca e pareti multicolore
Foto di un ingresso country di medie dimensioni con pavimento in legno massello medio, una porta singola, una porta bianca e pareti multicolore
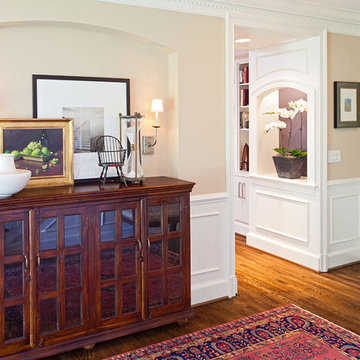
New niche with sconces in reconfigured foyer
Ispirazione per un ingresso o corridoio design con pareti beige e parquet scuro
Ispirazione per un ingresso o corridoio design con pareti beige e parquet scuro
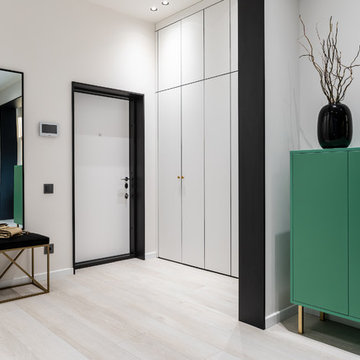
Дизайн интерьера: Bubes & Grabovska design.
Фотосъемка: (C) Sergiy Kadulin Photography, 2019
Esempio di un ingresso o corridoio design di medie dimensioni con pareti bianche, pavimento in laminato e pavimento beige
Esempio di un ingresso o corridoio design di medie dimensioni con pareti bianche, pavimento in laminato e pavimento beige

Foto di una porta d'ingresso bohémian con pareti blu, pavimento in legno massello medio, una porta singola, una porta in legno bruno e pavimento marrone

Architect: Michelle Penn, AIA This is remodel & addition project of an Arts & Crafts two-story home. It included the Kitchen & Dining remodel and an addition of an Office, Dining, Mudroom & 1/2 Bath. The new Mudroom has a bench & hooks for coats and storage. The skylight and angled ceiling create an inviting and warm entry from the backyard. Photo Credit: Jackson Studios
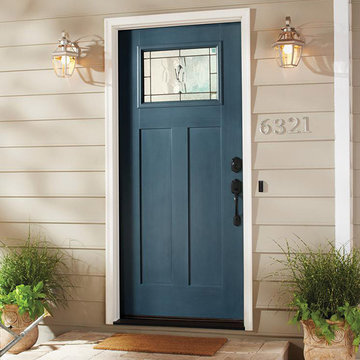
Mahogany Wood Door
Ispirazione per una porta d'ingresso classica di medie dimensioni con una porta a due ante e una porta in legno chiaro
Ispirazione per una porta d'ingresso classica di medie dimensioni con una porta a due ante e una porta in legno chiaro
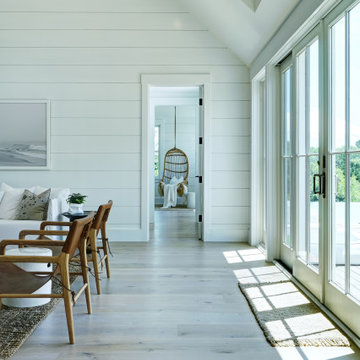
Architecture by Emeritus | Interior Design by Elizabeth Norris Design | Build by Norris Building Co.
| Photo by Tom G. Olcott
Immagine di un ingresso o corridoio stile marino
Immagine di un ingresso o corridoio stile marino
5.643 Foto di ingressi e corridoi turchesi
4
