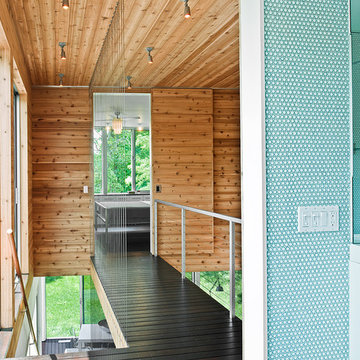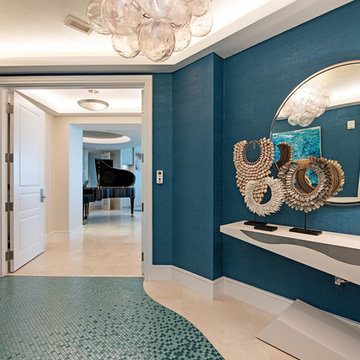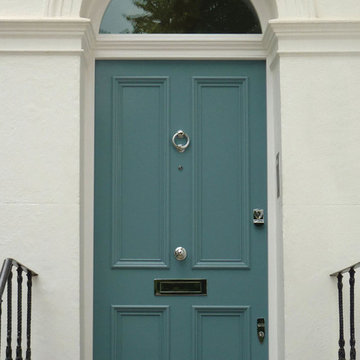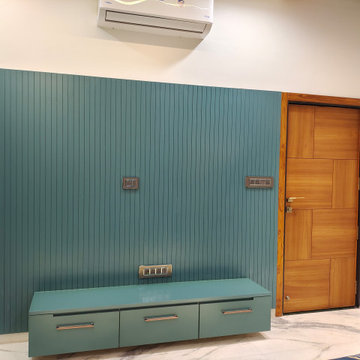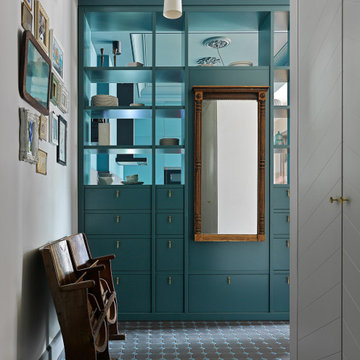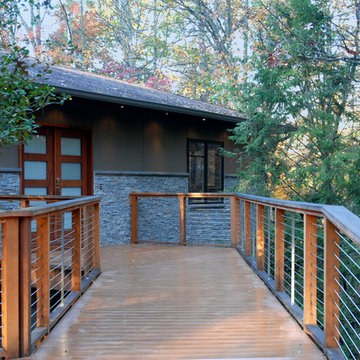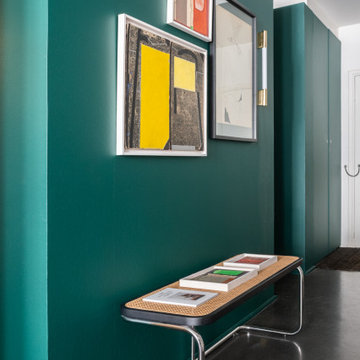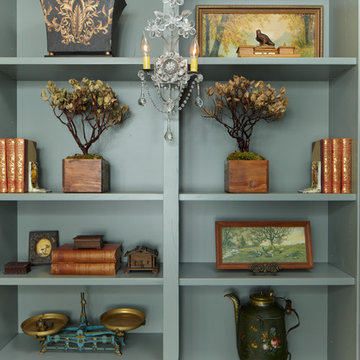5.642 Foto di ingressi e corridoi turchesi
Filtra anche per:
Budget
Ordina per:Popolari oggi
161 - 180 di 5.642 foto
1 di 2
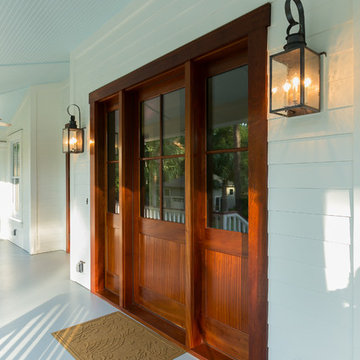
Photography by Patrick Brickman
Foto di una porta d'ingresso chic con una porta singola e una porta in legno bruno
Foto di una porta d'ingresso chic con una porta singola e una porta in legno bruno
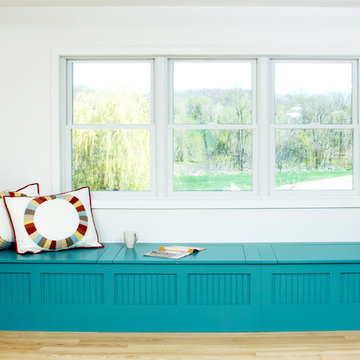
Diana Wiesner of Lampert Lumber in Chetek, WI worked with her client and Dura Supreme to create this custom teal blue paint color for their new kitchen. They wanted a contemporary cottage styled kitchen with blue cabinets to contrast their love of blue, red, and yellow. The homeowners can now come home to a stunning teal (aqua) blue kitchen that grabs center stage in this contemporary home with cottage details.
Bria Cabinetry by Dura Supreme with an affordable Personal Paint Match finish to "Calypso" SW 6950 in the Craftsman Beaded Panel door style.
This kitchen was featured in HGTV Magazine summer of 2014 in the Kitchen Chronicles. Here's a quote from the designer's interview that was featured in the issue. "Every time you enter this kitchen, it's like walking into a Caribbean vacation. It's upbeat and tropical, and it can be paired with equally vivid reds and greens. I was worried the homeowners might get blue fatigue, and it's definitely a gutsy choice for a rural Wisconsin home. But winters on their farm are brutal, and this color is a reminder that summer comes again." - Diana Wiesner, Lampert Lumber, Chetek, WI
Request a FREE Dura Supreme Brochure:
http://www.durasupreme.com/request-brochure

Esempio di un ingresso o corridoio contemporaneo di medie dimensioni con pareti grigie, pavimento con piastrelle in ceramica, pavimento grigio, soffitto ribassato e carta da parati
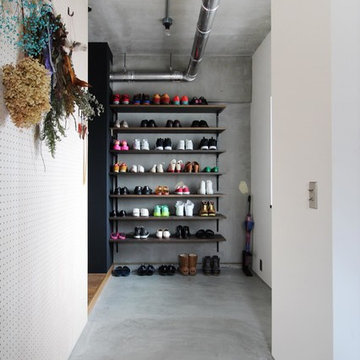
nuリノベーション
Esempio di un ingresso o corridoio industriale con pareti bianche, pavimento in cemento, pavimento grigio e armadio
Esempio di un ingresso o corridoio industriale con pareti bianche, pavimento in cemento, pavimento grigio e armadio
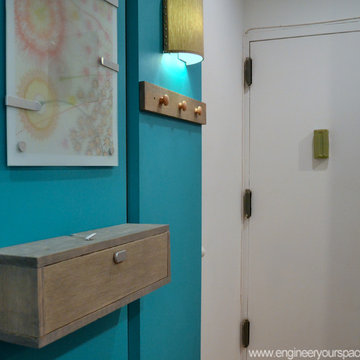
Side view of the custom built wall panels, looking towards the front door. The wall panels create an entryway with DIY coat racks for coats (the front door leads directly into the living room and there is no closet). The charging station/shelf gives a place to put down keys and charge phones and the IKEA notice board provides a place for the roommates to leave messages for each other.
Isabelle LaRue
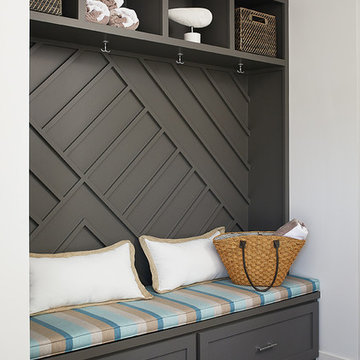
Ispirazione per un ingresso con anticamera minimalista con pareti bianche, pavimento grigio e pannellatura
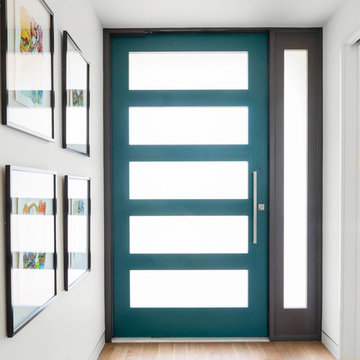
Tatum Brown Custom Homes {Architect: Stocker Hoesterey Montenegro} {Photography: Nathan Schroder}
Ispirazione per un ingresso o corridoio contemporaneo
Ispirazione per un ingresso o corridoio contemporaneo
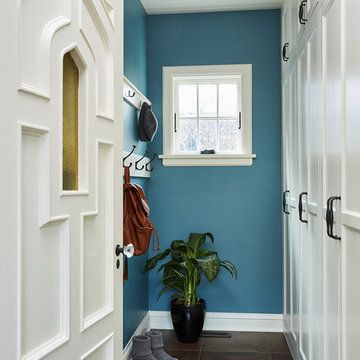
Designer: Laura Engen Interior Design
Architectural Designer: Will Spencer Studio
Builder: Reuter Walton Residential
Photographer: Alyssa Lee Photography
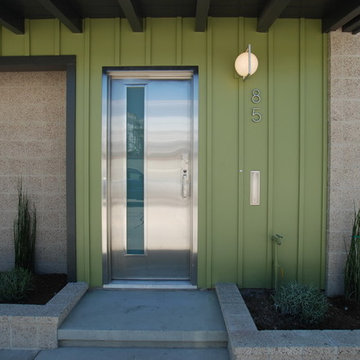
Ispirazione per un ingresso o corridoio moderno con una porta singola e una porta in metallo
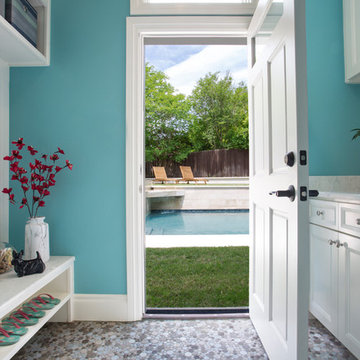
Ispirazione per un ingresso con anticamera costiero con pareti blu, una porta singola, una porta bianca e pavimento beige

Builder: Boone Construction
Photographer: M-Buck Studio
This lakefront farmhouse skillfully fits four bedrooms and three and a half bathrooms in this carefully planned open plan. The symmetrical front façade sets the tone by contrasting the earthy textures of shake and stone with a collection of crisp white trim that run throughout the home. Wrapping around the rear of this cottage is an expansive covered porch designed for entertaining and enjoying shaded Summer breezes. A pair of sliding doors allow the interior entertaining spaces to open up on the covered porch for a seamless indoor to outdoor transition.
The openness of this compact plan still manages to provide plenty of storage in the form of a separate butlers pantry off from the kitchen, and a lakeside mudroom. The living room is centrally located and connects the master quite to the home’s common spaces. The master suite is given spectacular vistas on three sides with direct access to the rear patio and features two separate closets and a private spa style bath to create a luxurious master suite. Upstairs, you will find three additional bedrooms, one of which a private bath. The other two bedrooms share a bath that thoughtfully provides privacy between the shower and vanity.

The Entry features a two-story foyer and stunning Gallery Hallway with two groin vault ceiling details, channeled columns and wood flooring with a white polished travertine inlay.
Raffia Grass Cloth wall coverings in an aqua colorway line the Gallery Hallway, with abstract artwork hung atop.
5.642 Foto di ingressi e corridoi turchesi
9
