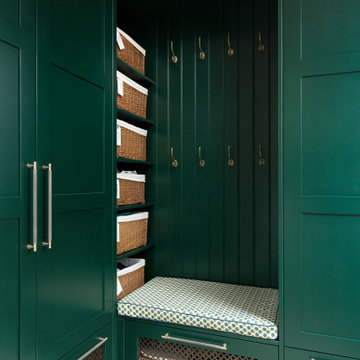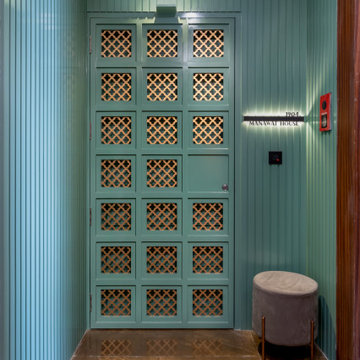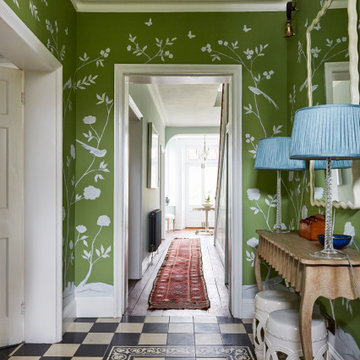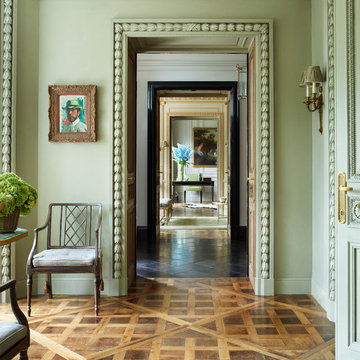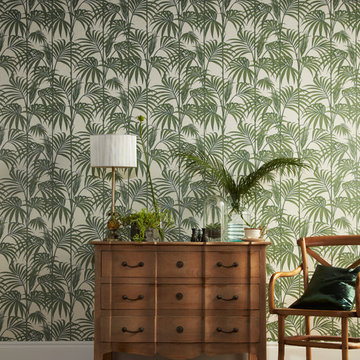24.060 Foto di ingressi e corridoi verdi, turchesi
Filtra anche per:
Budget
Ordina per:Popolari oggi
1 - 20 di 24.060 foto
1 di 3

Immagine di un ingresso country di medie dimensioni con pareti bianche, parquet chiaro, una porta singola, una porta bianca e pavimento beige

The hall table is a custom made piece design by in collaboration with the interior designer, Ashley Whittaker. The floor has an inlay Greek key border, and the walls are covered hand painted Gracie paper.

This property was transformed from an 1870s YMCA summer camp into an eclectic family home, built to last for generations. Space was made for a growing family by excavating the slope beneath and raising the ceilings above. Every new detail was made to look vintage, retaining the core essence of the site, while state of the art whole house systems ensure that it functions like 21st century home.
This home was featured on the cover of ELLE Décor Magazine in April 2016.
G.P. Schafer, Architect
Rita Konig, Interior Designer
Chambers & Chambers, Local Architect
Frederika Moller, Landscape Architect
Eric Piasecki, Photographer
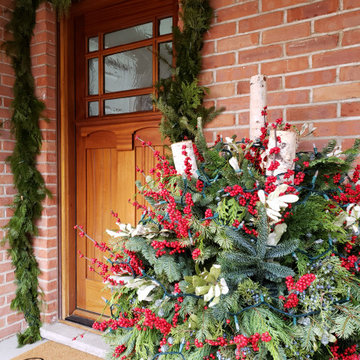
Immagine di una porta d'ingresso con una porta singola, una porta in legno scuro e pareti in mattoni
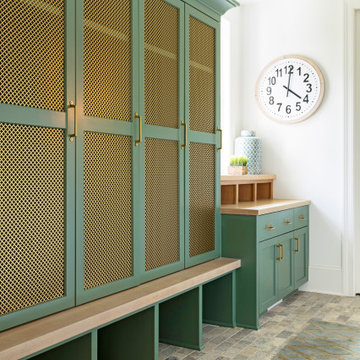
Foto di un ingresso con anticamera chic con pareti bianche e pavimento multicolore
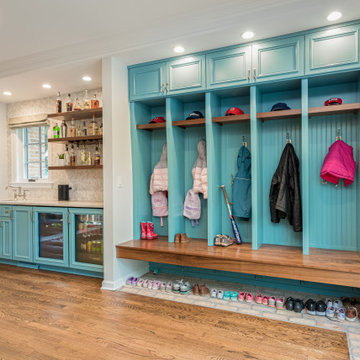
Esempio di un ingresso con anticamera chic con pavimento in legno massello medio
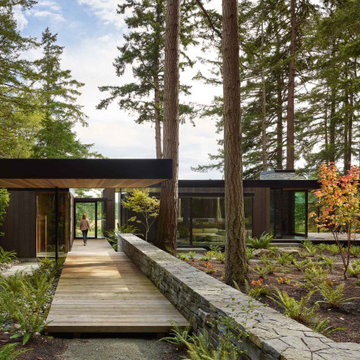
Front entry sequence with flagstone wall, cedar boardwalk, and Northwest landscaping.
Foto di un ingresso o corridoio moderno con una porta singola e una porta in vetro
Foto di un ingresso o corridoio moderno con una porta singola e una porta in vetro

Foto di un grande corridoio minimal con pavimento in cemento, una porta singola, una porta bianca, pavimento grigio e pareti bianche
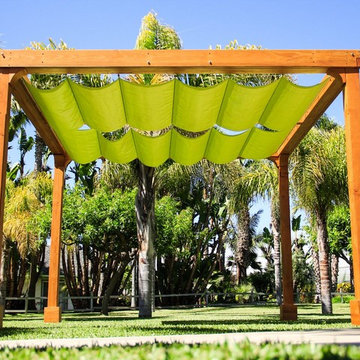
If you are looking for a stout, modern pergola design with the maximum flexibility in shading options, the Retractable Canopy Pergola is your best bet. Our Retractable Canopy Pergola can be small enough to use on your porch, and large enough to have as a stand-alone party or chill out space in your backyard. Just ask us how to customize it for you!
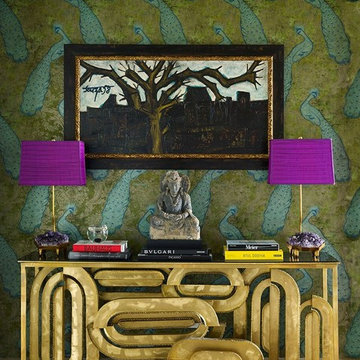
Ispirazione per un grande corridoio design con pareti verdi e pavimento marrone
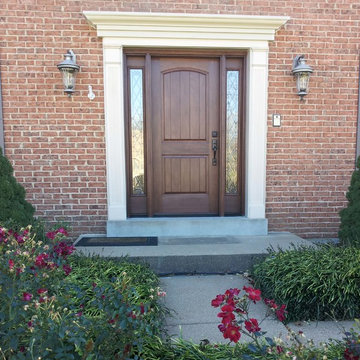
Masonite front entry door with Classic Alston Glass
Ispirazione per una porta d'ingresso stile americano con una porta singola e una porta marrone
Ispirazione per una porta d'ingresso stile americano con una porta singola e una porta marrone

Stylish brewery owners with airline miles that match George Clooney’s decided to hire Regan Baker Design to transform their beloved Duboce Park second home into an organic modern oasis reflecting their modern aesthetic and sustainable, green conscience lifestyle. From hops to floors, we worked extensively with our design savvy clients to provide a new footprint for their kitchen, dining and living room area, redesigned three bathrooms, reconfigured and designed the master suite, and replaced an existing spiral staircase with a new modern, steel staircase. We collaborated with an architect to expedite the permit process, as well as hired a structural engineer to help with the new loads from removing the stairs and load bearing walls in the kitchen and Master bedroom. We also used LED light fixtures, FSC certified cabinetry and low VOC paint finishes.
Regan Baker Design was responsible for the overall schematics, design development, construction documentation, construction administration, as well as the selection and procurement of all fixtures, cabinets, equipment, furniture,and accessories.
Key Contributors: Green Home Construction; Photography: Sarah Hebenstreit / Modern Kids Co.
In this photo:
We added a pop of color on the built-in bookshelf, and used CB2 space saving wall-racks for bikes as decor.
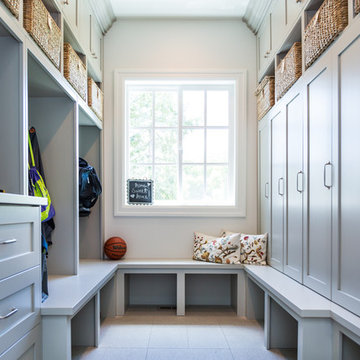
Millcreek Cabinet and Design constructed only the cabinetry. We do not have other information regarding the other finishes such as flooring, wall color, and counters; they were selected by the designer or homeowner.
24.060 Foto di ingressi e corridoi verdi, turchesi
1

