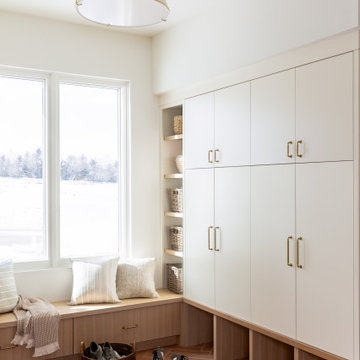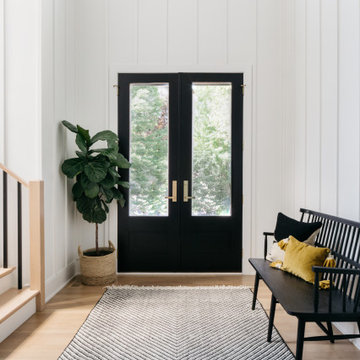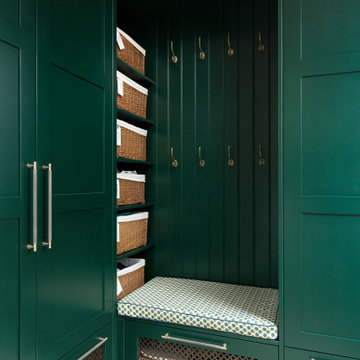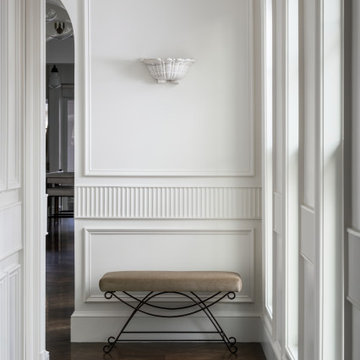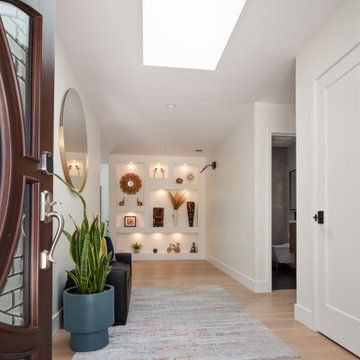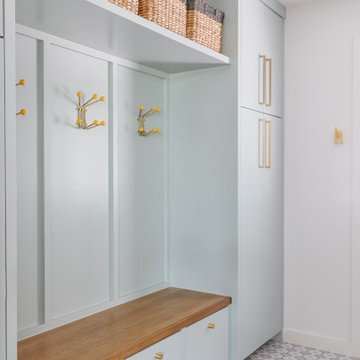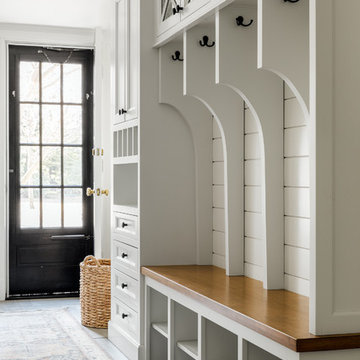127.889 Foto di ingressi e corridoi bianchi, turchesi
Filtra anche per:
Budget
Ordina per:Popolari oggi
1 - 20 di 127.889 foto
1 di 3

Design by Joanna Hartman
Photography by Ryann Ford
Styling by Adam Fortner
This space features Crema Marfil Honed 12x12 floor tile and Restoration Hardware "Vintage Hooks".

Nathan Schroder Photography
BK Design Studio
Esempio di un grande ingresso o corridoio tradizionale con pareti bianche e pavimento in travertino
Esempio di un grande ingresso o corridoio tradizionale con pareti bianche e pavimento in travertino

Rear foyer entry
Photography: Stacy Zarin Goldberg Photography; Interior Design: Kristin Try Interiors; Builder: Harry Braswell, Inc.
Foto di un corridoio stile marinaro con pareti beige, una porta singola, una porta in vetro e pavimento nero
Foto di un corridoio stile marinaro con pareti beige, una porta singola, una porta in vetro e pavimento nero

Ispirazione per un ingresso tradizionale di medie dimensioni con pareti bianche, parquet chiaro, una porta singola e una porta bianca

Our Ridgewood Estate project is a new build custom home located on acreage with a lake. It is filled with luxurious materials and family friendly details.

Photography: Alyssa Lee Photography
Idee per un ingresso con anticamera chic di medie dimensioni con pareti beige e pavimento in gres porcellanato
Idee per un ingresso con anticamera chic di medie dimensioni con pareti beige e pavimento in gres porcellanato

Immagine di un ingresso contemporaneo di medie dimensioni con pareti bianche, parquet scuro e pavimento marrone
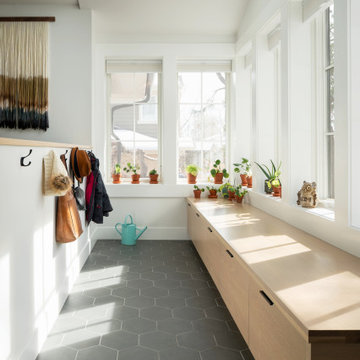
Foto di un ingresso con vestibolo design con pareti bianche, pavimento in gres porcellanato e pavimento grigio

Modern Farmhouse designed for entertainment and gatherings. French doors leading into the main part of the home and trim details everywhere. Shiplap, board and batten, tray ceiling details, custom barrel tables are all part of this modern farmhouse design.
Half bath with a custom vanity. Clean modern windows. Living room has a fireplace with custom cabinets and custom barn beam mantel with ship lap above. The Master Bath has a beautiful tub for soaking and a spacious walk in shower. Front entry has a beautiful custom ceiling treatment.

Idee per una porta d'ingresso chic con pareti grigie, pavimento in legno massello medio, una porta singola, una porta nera e pavimento marrone

Picture Perfect House
Foto di un grande ingresso chic con pareti grigie, parquet scuro, una porta a pivot, una porta in legno scuro e pavimento marrone
Foto di un grande ingresso chic con pareti grigie, parquet scuro, una porta a pivot, una porta in legno scuro e pavimento marrone

This 2 story home with a first floor Master Bedroom features a tumbled stone exterior with iron ore windows and modern tudor style accents. The Great Room features a wall of built-ins with antique glass cabinet doors that flank the fireplace and a coffered beamed ceiling. The adjacent Kitchen features a large walnut topped island which sets the tone for the gourmet kitchen. Opening off of the Kitchen, the large Screened Porch entertains year round with a radiant heated floor, stone fireplace and stained cedar ceiling. Photo credit: Picture Perfect Homes
127.889 Foto di ingressi e corridoi bianchi, turchesi
1

