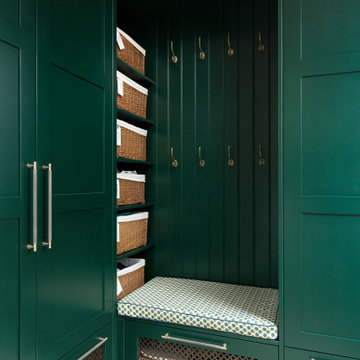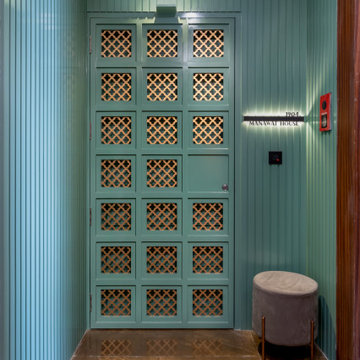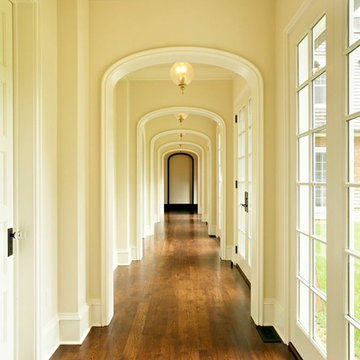12.241 Foto di ingressi e corridoi gialli, turchesi
Filtra anche per:
Budget
Ordina per:Popolari oggi
1 - 20 di 12.241 foto
1 di 3
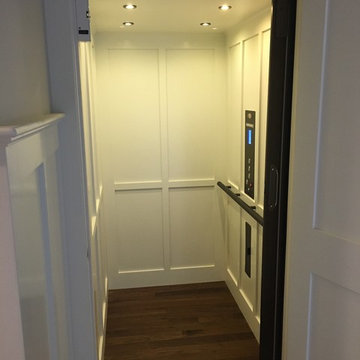
The General Contractor did a lovely job customizing the elevator cab with white craftsman style paneling to make this home elevator cab appear more spacious and as if it was made specifically designed for this new home.
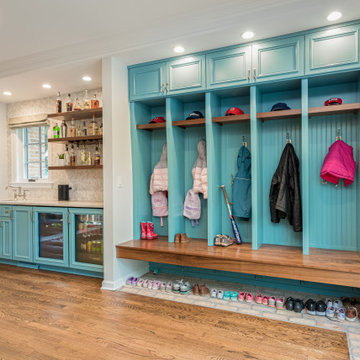
Esempio di un ingresso con anticamera chic con pavimento in legno massello medio

Foto di un grande corridoio minimal con pavimento in cemento, una porta singola, una porta bianca, pavimento grigio e pareti bianche
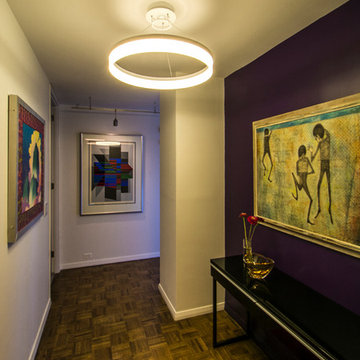
Condo entrance foyer with round LED floating light fixture, purple accent walls, refinished parquet wood flooring
Foto di un ingresso o corridoio minimalista
Foto di un ingresso o corridoio minimalista
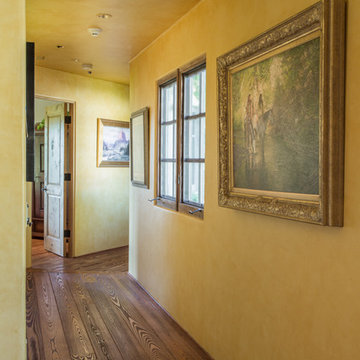
Foto di un ingresso o corridoio rustico di medie dimensioni con pareti gialle, parquet scuro e pavimento marrone
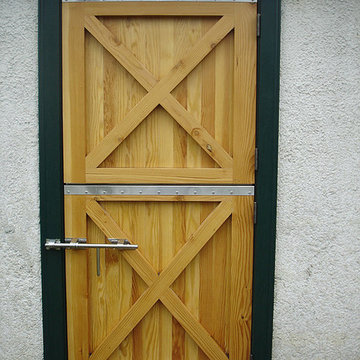
Green Acres Ironworks provides a broad range of metal fabrication services. Our installation crews serve Chicago and Northwest Indiana, and we will ship fabricated products nationwide. We fabricate and install railings, staircases, spiral staircases, steel porches, fences, gates, balconies, light structural fabrication, custom fabricated parts, custom tools, hardware, metal restoration, metal sculpture, decorative items, and yard art. We have the capability of fabricating items in steel, brass, and stainless steel.

A ground floor mudroom features a center island bench with lots storage drawers underneath. This bench is a perfect place to sit and lace up hiking boots, get ready for snowshoeing, or just hanging out before a swim. Surrounding the mudroom are more window seats and floor-to-ceiling storage cabinets made in rustic knotty pine architectural millwork. Down the hall, are two changing rooms with separate water closets and in a few more steps, the room opens up to a kitchenette with a large sink. A nearby laundry area is conveniently located to handle wet towels and beachwear. Woodmeister Master Builders made all the custom cabinetry and performed the general contracting. Marcia D. Summers was the interior designer. Greg Premru Photography

Stylish brewery owners with airline miles that match George Clooney’s decided to hire Regan Baker Design to transform their beloved Duboce Park second home into an organic modern oasis reflecting their modern aesthetic and sustainable, green conscience lifestyle. From hops to floors, we worked extensively with our design savvy clients to provide a new footprint for their kitchen, dining and living room area, redesigned three bathrooms, reconfigured and designed the master suite, and replaced an existing spiral staircase with a new modern, steel staircase. We collaborated with an architect to expedite the permit process, as well as hired a structural engineer to help with the new loads from removing the stairs and load bearing walls in the kitchen and Master bedroom. We also used LED light fixtures, FSC certified cabinetry and low VOC paint finishes.
Regan Baker Design was responsible for the overall schematics, design development, construction documentation, construction administration, as well as the selection and procurement of all fixtures, cabinets, equipment, furniture,and accessories.
Key Contributors: Green Home Construction; Photography: Sarah Hebenstreit / Modern Kids Co.
In this photo:
We added a pop of color on the built-in bookshelf, and used CB2 space saving wall-racks for bikes as decor.
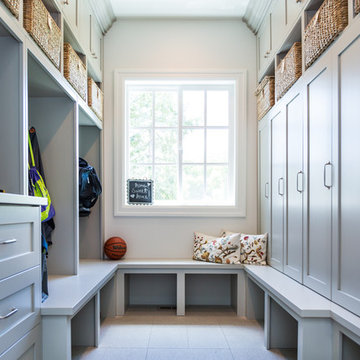
Millcreek Cabinet and Design constructed only the cabinetry. We do not have other information regarding the other finishes such as flooring, wall color, and counters; they were selected by the designer or homeowner.
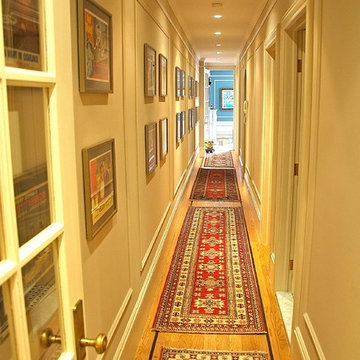
Esempio di un piccolo ingresso o corridoio tradizionale con pareti bianche, parquet chiaro e pavimento beige
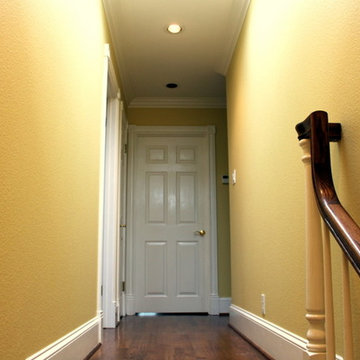
Ispirazione per un ingresso o corridoio con pareti gialle e pavimento in legno massello medio

Mark Hazeldine
Immagine di un ingresso o corridoio country con una porta singola, una porta blu e pareti grigie
Immagine di un ingresso o corridoio country con una porta singola, una porta blu e pareti grigie
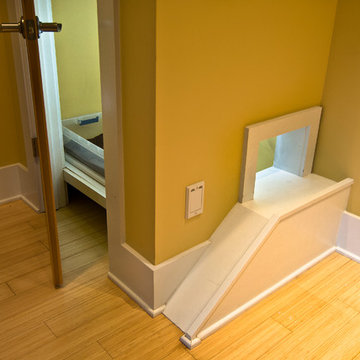
This is a hall closet with a separate kitty door entry & exit. Also has an exhaust fan!
Immagine di un ingresso o corridoio eclettico
Immagine di un ingresso o corridoio eclettico
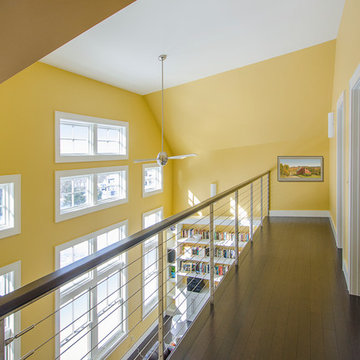
Carolyn Bates
Ispirazione per un grande ingresso o corridoio chic con pareti gialle, parquet scuro e pavimento marrone
Ispirazione per un grande ingresso o corridoio chic con pareti gialle, parquet scuro e pavimento marrone
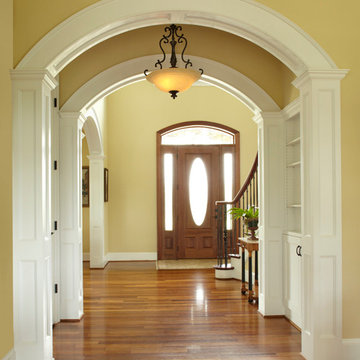
Arched entryway, custom built and finished by Best Cabinet Co., Inc.
Photography: Perry Roach
Esempio di un ingresso o corridoio classico
Esempio di un ingresso o corridoio classico
12.241 Foto di ingressi e corridoi gialli, turchesi
1

