673 Foto di ingressi e corridoi turchesi di medie dimensioni
Filtra anche per:
Budget
Ordina per:Popolari oggi
1 - 20 di 673 foto
1 di 3

Custom dog wash located in mudroom
Esempio di un ingresso con anticamera country di medie dimensioni con pareti bianche, pavimento nero e soffitto a cassettoni
Esempio di un ingresso con anticamera country di medie dimensioni con pareti bianche, pavimento nero e soffitto a cassettoni

This side entry is most-used in this busy family home with 4 kids, lots of visitors and a big dog . Re-arranging the space to include an open center Mudroom area, with elbow room for all, was the key. Kids' PR on the left, walk-in pantry next to the Kitchen, and a double door coat closet add to the functional storage.
Space planning and cabinetry: Jennifer Howard, JWH
Cabinet Installation: JWH Construction Management
Photography: Tim Lenz.
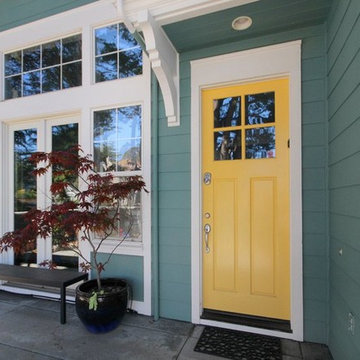
Esempio di una porta d'ingresso tradizionale di medie dimensioni con pareti verdi, una porta singola e una porta gialla

Storme sabine
Ispirazione per un ingresso contemporaneo di medie dimensioni con pareti verdi, parquet scuro, pavimento marrone e una porta in vetro
Ispirazione per un ingresso contemporaneo di medie dimensioni con pareti verdi, parquet scuro, pavimento marrone e una porta in vetro

Photo by Randy O'Rourke
Esempio di un corridoio tradizionale di medie dimensioni con una porta singola, una porta bianca, pavimento in legno massello medio, pareti multicolore e pavimento beige
Esempio di un corridoio tradizionale di medie dimensioni con una porta singola, una porta bianca, pavimento in legno massello medio, pareti multicolore e pavimento beige

Kathy Peden Photography
Ispirazione per una porta d'ingresso country di medie dimensioni con una porta singola, una porta in vetro e pareti in mattoni
Ispirazione per una porta d'ingresso country di medie dimensioni con una porta singola, una porta in vetro e pareti in mattoni
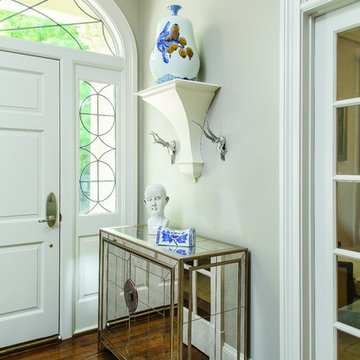
Ispirazione per un ingresso tradizionale di medie dimensioni con pareti grigie, parquet scuro, una porta singola e una porta bianca

Ispirazione per un ingresso o corridoio country di medie dimensioni con boiserie
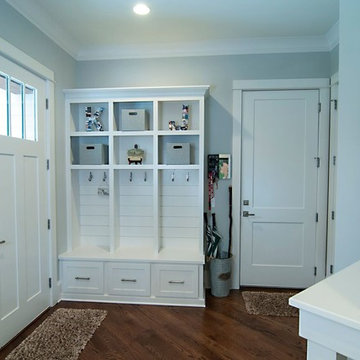
Esempio di un ingresso con anticamera chic di medie dimensioni con pareti grigie, parquet scuro, una porta singola, una porta bianca e pavimento marrone

Chicago, IL 60614 Victorian Style Home in James HardiePlank Lap Siding in ColorPlus Technology Color Evening Blue and HardieTrim Arctic White, installed new windows and ProVia Entry Door Signet.
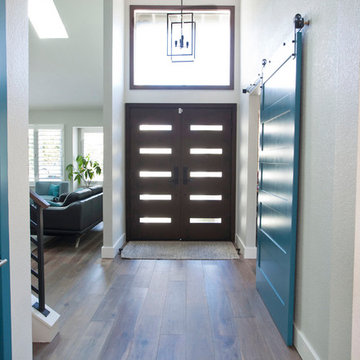
Fly By Nite Studios
Esempio di un ingresso minimalista di medie dimensioni con pareti grigie, pavimento in legno massello medio, una porta a due ante e una porta in legno scuro
Esempio di un ingresso minimalista di medie dimensioni con pareti grigie, pavimento in legno massello medio, una porta a due ante e una porta in legno scuro
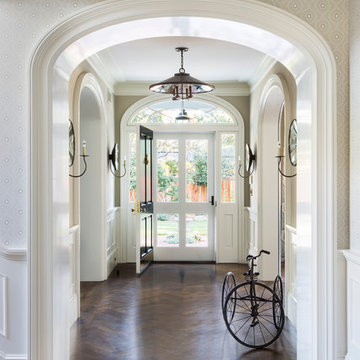
Idee per una porta d'ingresso chic di medie dimensioni con pareti beige, parquet scuro, una porta singola, una porta bianca e pavimento marrone
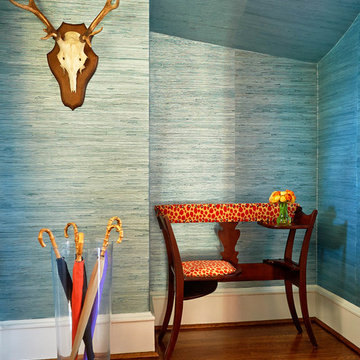
Immagine di un ingresso o corridoio classico di medie dimensioni con pareti blu e parquet scuro

Vista del corridoio; pavimento in resina e pareti colore Farrow&Ball rosso bordeaux (eating room 43)
Immagine di un ingresso o corridoio moderno di medie dimensioni con pareti rosse, pavimento in cemento e pavimento rosso
Immagine di un ingresso o corridoio moderno di medie dimensioni con pareti rosse, pavimento in cemento e pavimento rosso
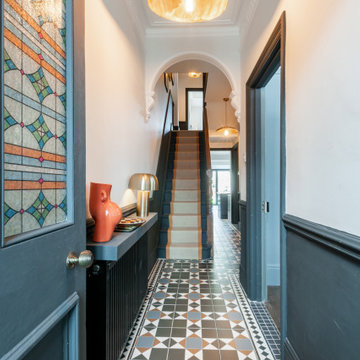
Ispirazione per un corridoio eclettico di medie dimensioni con pareti blu, pavimento in gres porcellanato, una porta singola, una porta arancione e pavimento multicolore

photo by yoko inoue
Immagine di un corridoio nordico di medie dimensioni con pareti grigie, una porta singola, una porta in legno bruno e pavimento grigio
Immagine di un corridoio nordico di medie dimensioni con pareti grigie, una porta singola, una porta in legno bruno e pavimento grigio
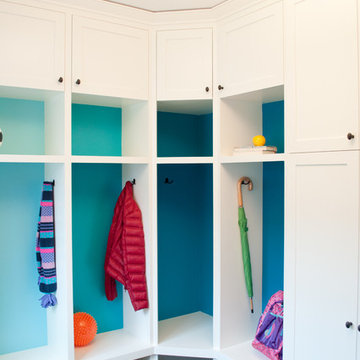
This boldly color splashed mudroom was designed for a busy family who required individual storage space for each of their 5 children and hidden storage for overflow pantry items, seasonal items and utility items such as brooms and cleaning supplies. The dark colored floor tile is easy to clean and hides dirt in between cleanings. The crisp white custom cabinets compliment the nearby freshly renovated kitchen. The red surface mount pendant and gorgeous blues of the cabinet backs create a feeling of happiness when in the room. This mudroom is functional with a bold and colorful personality!
Photos by: Marcella Winspear Photography
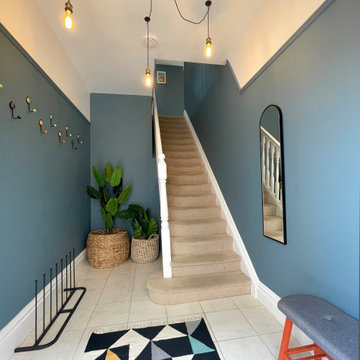
Inspired by a mix of Contemporary and Moorish design.
Ispirazione per un ingresso o corridoio bohémian di medie dimensioni con pareti blu, pavimento con piastrelle in ceramica e pavimento beige
Ispirazione per un ingresso o corridoio bohémian di medie dimensioni con pareti blu, pavimento con piastrelle in ceramica e pavimento beige
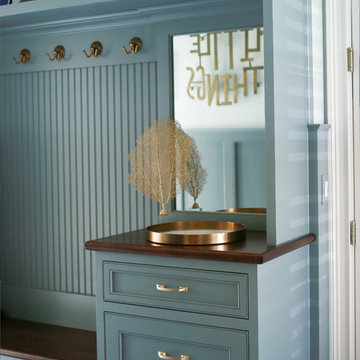
This charming entry is the perfect passage for family and guests, with a design so polished it breaks through the typical mold one thinks of in a mudroom. The custom cabinetry and molding is painted in a beautiful muted teal, accented by gorgeous brassy hardware. The room is truly cohesive in its warmth and splendor, as the gold geometric detailing of the chair is paralleled in its brass counterpart designed atop the cabinets. In the client’s smaller space of a powder room we painted the ceilings in a dark blue to add depth, and placed a small but stunning silver chandelier. This passageway is certainly not a conventional mudroom as it creates a warmth and charm that is the perfect greeting to receive as this family enters their home.
Custom designed by Hartley and Hill Design. All materials and furnishings in this space are available through Hartley and Hill Design. www.hartleyandhilldesign.com 888-639-0639
673 Foto di ingressi e corridoi turchesi di medie dimensioni
1
