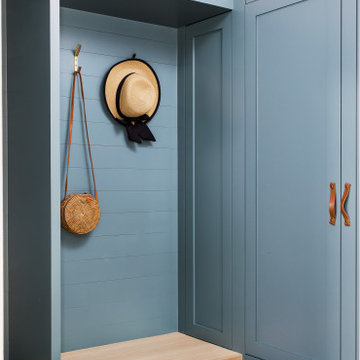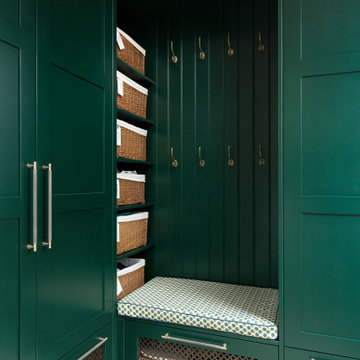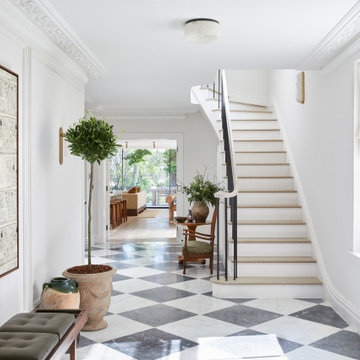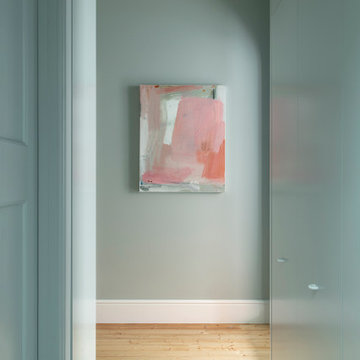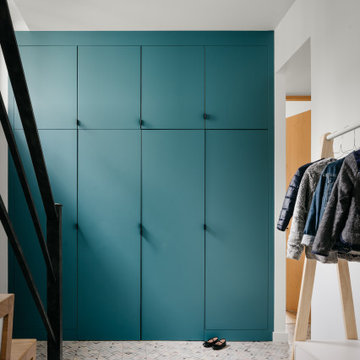5.641 Foto di ingressi e corridoi turchesi
Filtra anche per:
Budget
Ordina per:Popolari oggi
1 - 20 di 5.641 foto
1 di 2

Stylish brewery owners with airline miles that match George Clooney’s decided to hire Regan Baker Design to transform their beloved Duboce Park second home into an organic modern oasis reflecting their modern aesthetic and sustainable, green conscience lifestyle. From hops to floors, we worked extensively with our design savvy clients to provide a new footprint for their kitchen, dining and living room area, redesigned three bathrooms, reconfigured and designed the master suite, and replaced an existing spiral staircase with a new modern, steel staircase. We collaborated with an architect to expedite the permit process, as well as hired a structural engineer to help with the new loads from removing the stairs and load bearing walls in the kitchen and Master bedroom. We also used LED light fixtures, FSC certified cabinetry and low VOC paint finishes.
Regan Baker Design was responsible for the overall schematics, design development, construction documentation, construction administration, as well as the selection and procurement of all fixtures, cabinets, equipment, furniture,and accessories.
Key Contributors: Green Home Construction; Photography: Sarah Hebenstreit / Modern Kids Co.
In this photo:
We added a pop of color on the built-in bookshelf, and used CB2 space saving wall-racks for bikes as decor.

Ispirazione per un ingresso o corridoio design con pareti bianche, pavimento in legno massello medio e pavimento beige
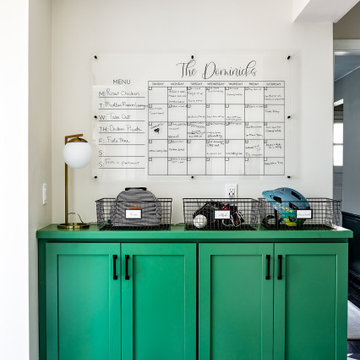
Photography by Stacy Zarin Goldberg
Ispirazione per un ingresso o corridoio tradizionale
Ispirazione per un ingresso o corridoio tradizionale
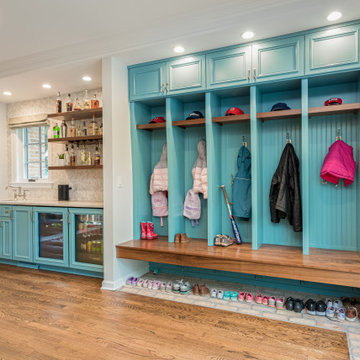
Esempio di un ingresso con anticamera chic con pavimento in legno massello medio

Immagine di una porta d'ingresso classica con pareti bianche, pavimento in legno massello medio, una porta bianca, pavimento marrone e una porta singola

Builder: Boone Construction
Photographer: M-Buck Studio
This lakefront farmhouse skillfully fits four bedrooms and three and a half bathrooms in this carefully planned open plan. The symmetrical front façade sets the tone by contrasting the earthy textures of shake and stone with a collection of crisp white trim that run throughout the home. Wrapping around the rear of this cottage is an expansive covered porch designed for entertaining and enjoying shaded Summer breezes. A pair of sliding doors allow the interior entertaining spaces to open up on the covered porch for a seamless indoor to outdoor transition.
The openness of this compact plan still manages to provide plenty of storage in the form of a separate butlers pantry off from the kitchen, and a lakeside mudroom. The living room is centrally located and connects the master quite to the home’s common spaces. The master suite is given spectacular vistas on three sides with direct access to the rear patio and features two separate closets and a private spa style bath to create a luxurious master suite. Upstairs, you will find three additional bedrooms, one of which a private bath. The other two bedrooms share a bath that thoughtfully provides privacy between the shower and vanity.
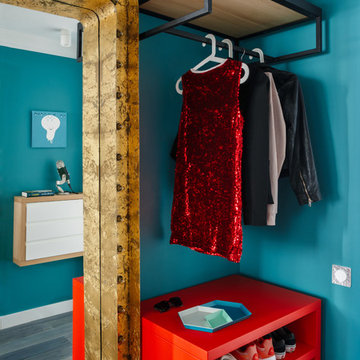
Планировочное решение: Миловзорова Наталья
Концепция: Миловзорова Наталья
Визуализация: Мовляйко Роман
Рабочая документация: Миловзорова Наталья, Царевская Ольга
Спецификация и смета: Царевская Ольга
Закупки: Миловзорова Наталья, Царевская Ольга
Авторский надзор: Миловзорова Наталья, Царевская Ольга
Фотограф: Лоскутов Михаил
Стиль: Соболева Дарья
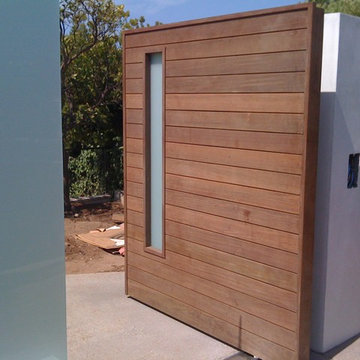
Esempio di una grande porta d'ingresso moderna con pavimento in cemento, una porta a pivot e una porta in legno scuro
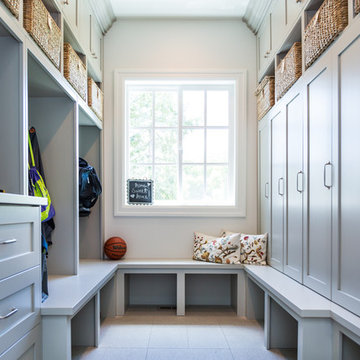
Millcreek Cabinet and Design constructed only the cabinetry. We do not have other information regarding the other finishes such as flooring, wall color, and counters; they were selected by the designer or homeowner.
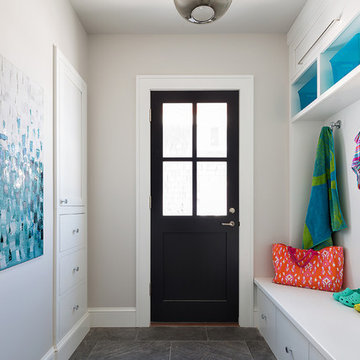
Donna Dotan Photography Inc.
Idee per un ingresso con anticamera tradizionale con una porta singola, una porta nera e pareti bianche
Idee per un ingresso con anticamera tradizionale con una porta singola, una porta nera e pareti bianche
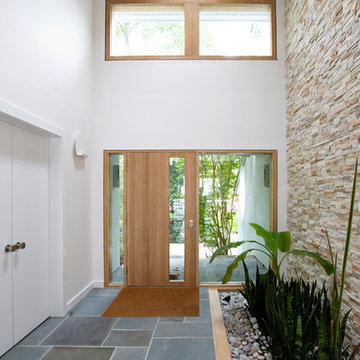
Costas Picadas Photography
Foto di un grande corridoio contemporaneo con pareti bianche, una porta singola, una porta in legno bruno e pavimento grigio
Foto di un grande corridoio contemporaneo con pareti bianche, una porta singola, una porta in legno bruno e pavimento grigio
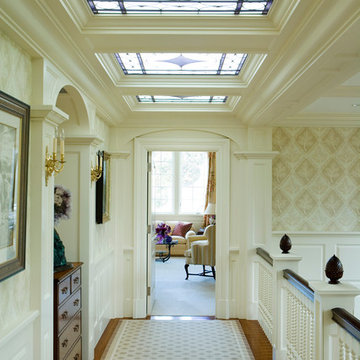
Photo Credit: Brian Vanden Brink
Foto di un ingresso o corridoio vittoriano con pareti bianche e pavimento in legno massello medio
Foto di un ingresso o corridoio vittoriano con pareti bianche e pavimento in legno massello medio

Foto di un grande corridoio minimal con pavimento in cemento, una porta singola, una porta bianca, pavimento grigio e pareti bianche
5.641 Foto di ingressi e corridoi turchesi
1

