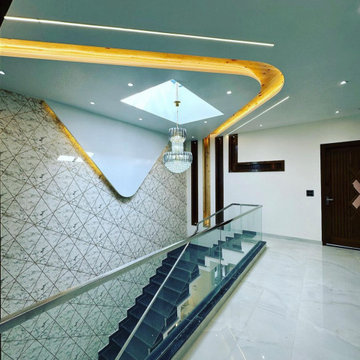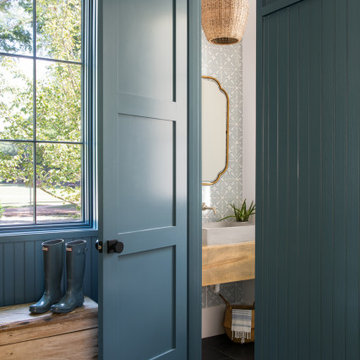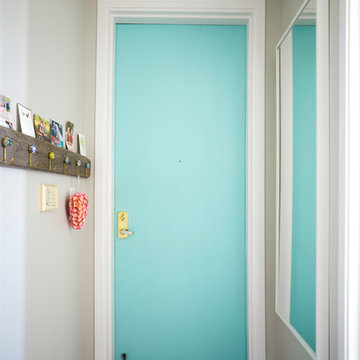5.647 Foto di ingressi e corridoi turchesi
Filtra anche per:
Budget
Ordina per:Popolari oggi
21 - 40 di 5.647 foto
1 di 2
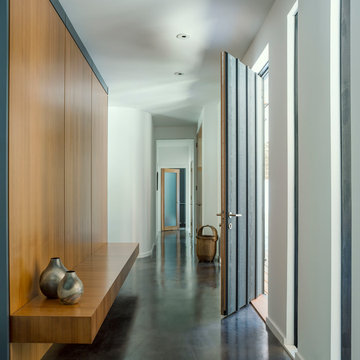
Immagine di una porta d'ingresso moderna di medie dimensioni con pareti bianche, pavimento in cemento, una porta singola, una porta in legno scuro e pavimento grigio
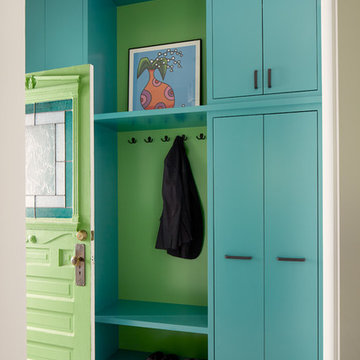
This entirely reconfigured home remodel in the Seattle Capitol Hill area now boasts colorful cabinetry and built-ins, a built-in bench with storage, and an inviting, multi-functional layout perfect for an urban family. Their love of food, music, and simplicity is reflected throughout the home.
Builder: Blue Sound Construction
Designer: MAKE Design
Photos: Alex Hayden

Stylish brewery owners with airline miles that match George Clooney’s decided to hire Regan Baker Design to transform their beloved Duboce Park second home into an organic modern oasis reflecting their modern aesthetic and sustainable, green conscience lifestyle. From hops to floors, we worked extensively with our design savvy clients to provide a new footprint for their kitchen, dining and living room area, redesigned three bathrooms, reconfigured and designed the master suite, and replaced an existing spiral staircase with a new modern, steel staircase. We collaborated with an architect to expedite the permit process, as well as hired a structural engineer to help with the new loads from removing the stairs and load bearing walls in the kitchen and Master bedroom. We also used LED light fixtures, FSC certified cabinetry and low VOC paint finishes.
Regan Baker Design was responsible for the overall schematics, design development, construction documentation, construction administration, as well as the selection and procurement of all fixtures, cabinets, equipment, furniture,and accessories.
Key Contributors: Green Home Construction; Photography: Sarah Hebenstreit / Modern Kids Co.
In this photo:
We added a pop of color on the built-in bookshelf, and used CB2 space saving wall-racks for bikes as decor.

Color and functionality makes this added mudroom special. Photography by Pete Weigley
Foto di un ingresso con anticamera contemporaneo con pareti arancioni, una porta singola, una porta bianca e pavimento grigio
Foto di un ingresso con anticamera contemporaneo con pareti arancioni, una porta singola, una porta bianca e pavimento grigio
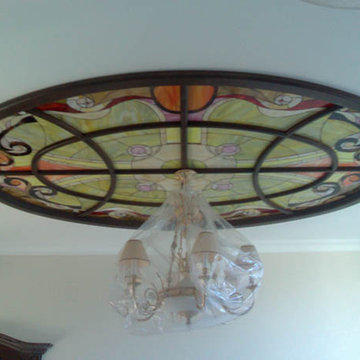
Various sky light projects, using copper foil (Tiffany style) technology and wrought iron as base and frame.
Ispirazione per un ingresso o corridoio eclettico
Ispirazione per un ingresso o corridoio eclettico

Foto di un grande corridoio minimal con pavimento in cemento, una porta singola, una porta bianca, pavimento grigio e pareti bianche
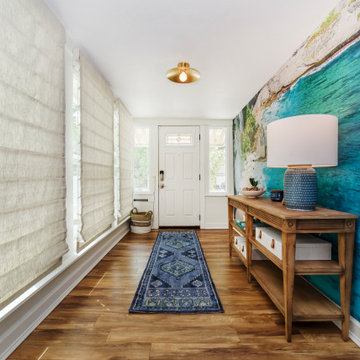
A mural of a beach in Bali helps this entryway come to life. It is balanced on the opposite side by layered window treatments, including an Asian-style slatted shade sitting atop a textured roller shade for privacy.

Ispirazione per un ingresso contemporaneo di medie dimensioni con pareti blu, pavimento con piastrelle in ceramica, una porta a due ante, una porta blu, pavimento blu e boiserie

Idee per un ingresso con anticamera chic di medie dimensioni con pareti blu, pavimento in ardesia, una porta singola e pavimento nero

Ispirazione per un ingresso o corridoio country di medie dimensioni con boiserie
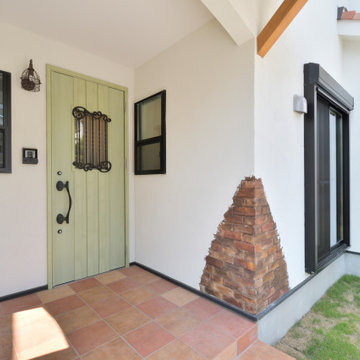
Ispirazione per una porta d'ingresso country di medie dimensioni con pareti bianche, pavimento in gres porcellanato, una porta singola, una porta verde e pavimento marrone

Builder: Boone Construction
Photographer: M-Buck Studio
This lakefront farmhouse skillfully fits four bedrooms and three and a half bathrooms in this carefully planned open plan. The symmetrical front façade sets the tone by contrasting the earthy textures of shake and stone with a collection of crisp white trim that run throughout the home. Wrapping around the rear of this cottage is an expansive covered porch designed for entertaining and enjoying shaded Summer breezes. A pair of sliding doors allow the interior entertaining spaces to open up on the covered porch for a seamless indoor to outdoor transition.
The openness of this compact plan still manages to provide plenty of storage in the form of a separate butlers pantry off from the kitchen, and a lakeside mudroom. The living room is centrally located and connects the master quite to the home’s common spaces. The master suite is given spectacular vistas on three sides with direct access to the rear patio and features two separate closets and a private spa style bath to create a luxurious master suite. Upstairs, you will find three additional bedrooms, one of which a private bath. The other two bedrooms share a bath that thoughtfully provides privacy between the shower and vanity.
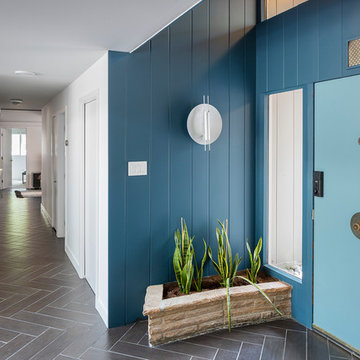
Bob Greenspan Photography
Immagine di un corridoio minimalista con pareti blu, una porta singola, una porta blu e pavimento marrone
Immagine di un corridoio minimalista con pareti blu, una porta singola, una porta blu e pavimento marrone

Entry Foyer - Residential Interior Design Project in Miami, Florida. We layered a Koroseal wallpaper behind the focal wall and ceiling. We hung a large mirror and accented the table with hurricanes and more from one of our favorite brands: Arteriors.
Photo credits to Alexia Fodere

The complementary colors of a natural stone wall, bluestone caps and a bluestone pathway with welcoming sitting area give this home a unique look.
Idee per un ingresso o corridoio rustico di medie dimensioni con una porta singola, una porta blu, pareti grigie e pavimento in ardesia
Idee per un ingresso o corridoio rustico di medie dimensioni con una porta singola, una porta blu, pareti grigie e pavimento in ardesia
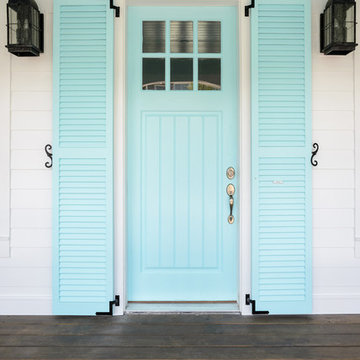
Glenn Layton Homes, LLC, "Building Your Coastal Lifestyle"
Esempio di un ingresso o corridoio costiero
Esempio di un ingresso o corridoio costiero
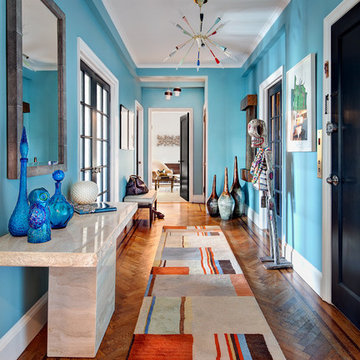
Donna Dotan Photography
Foto di un corridoio contemporaneo con pareti blu, pavimento in legno massello medio, una porta singola, una porta nera e pavimento arancione
Foto di un corridoio contemporaneo con pareti blu, pavimento in legno massello medio, una porta singola, una porta nera e pavimento arancione
5.647 Foto di ingressi e corridoi turchesi
2
