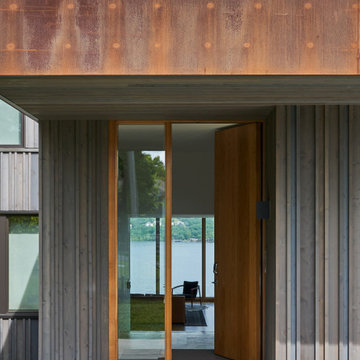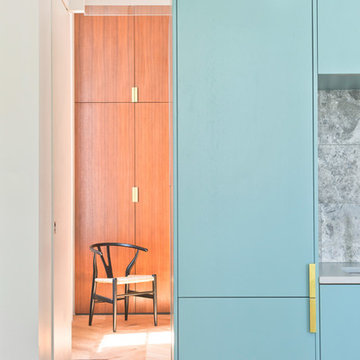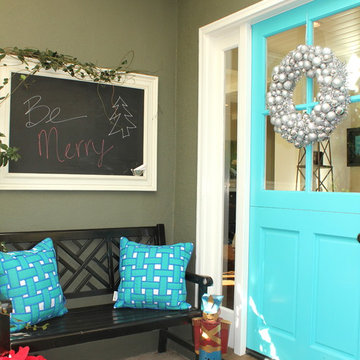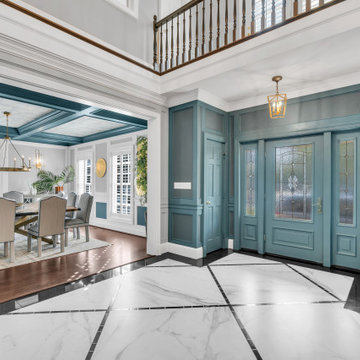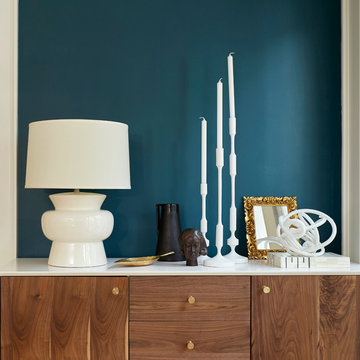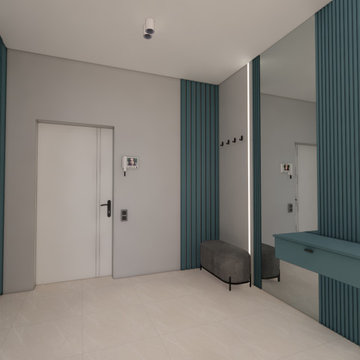5.641 Foto di ingressi e corridoi turchesi
Filtra anche per:
Budget
Ordina per:Popolari oggi
121 - 140 di 5.641 foto
1 di 2
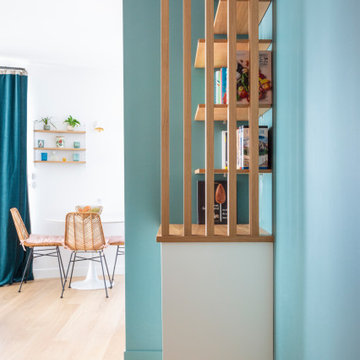
Meuble claustra pour une entrée avec sa partie placard en bas et étagères en haut, le tout conçu sur mesure en laqué blanc mat et plaqué chêne
Immagine di un ingresso o corridoio minimal
Immagine di un ingresso o corridoio minimal
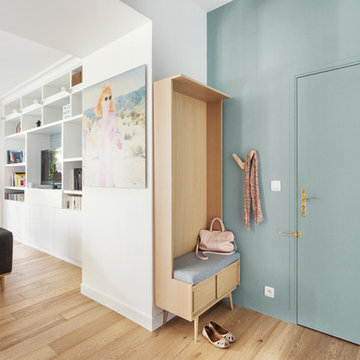
Entrée avec meuble conçu sur mesure
Esempio di un ingresso scandinavo di medie dimensioni con pareti verdi, parquet chiaro e una porta singola
Esempio di un ingresso scandinavo di medie dimensioni con pareti verdi, parquet chiaro e una porta singola
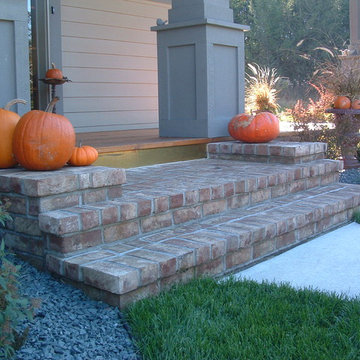
Esempio di un piccolo ingresso o corridoio con pareti beige, una porta singola e una porta bianca
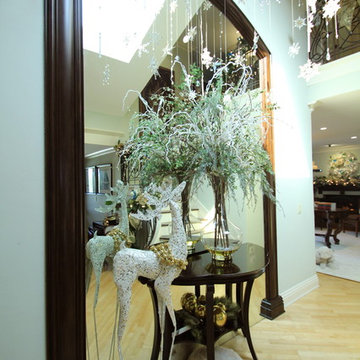
Ispirazione per un grande ingresso chic con pareti blu, parquet chiaro, una porta singola, una porta in legno scuro e pavimento beige
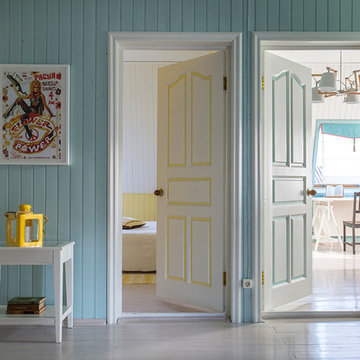
Евгений Кулибаба
Immagine di un ingresso o corridoio country con pareti blu e pavimento in legno verniciato
Immagine di un ingresso o corridoio country con pareti blu e pavimento in legno verniciato
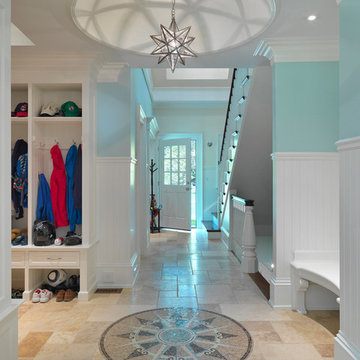
Photography by Richard Mandelkorn
Esempio di un ingresso o corridoio classico
Esempio di un ingresso o corridoio classico
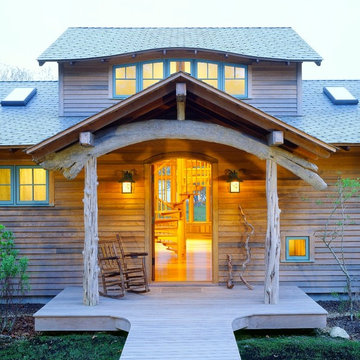
Driftwood timbers and warm lighting make for an inviting entryway.
Design/Build: South Mountain Co.
Image © Brian Vanden Brink
Idee per un ingresso o corridoio stile rurale con una porta singola
Idee per un ingresso o corridoio stile rurale con una porta singola
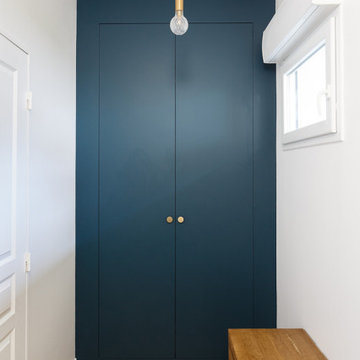
Du style et du caractère - Projet Marchand
Depuis plusieurs année le « bleu » est mis à l’honneur par les pontes de la déco et on comprend pourquoi avec le Projet Marchand. Le bleu est élégant, parfois Roy mais surtout associé à la détente et au bien-être.
Nous avons rénové les 2 salles de bain de cette maison située à Courbevoie dans lesquelles on retrouve de façon récurrente le bleu, le marbre blanc et le laiton. Le carrelage au sol, signé Comptoir du grès cérame, donne tout de suite une dimension graphique; et les détails dorés, sur les miroirs, les suspension, la robinetterie et les poignets des meubles viennent sublimer le tout.
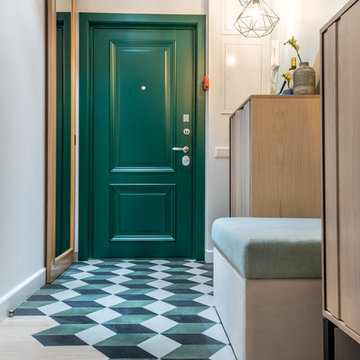
Immagine di un corridoio chic con pareti bianche, una porta singola, una porta verde, pavimento in gres porcellanato e pavimento multicolore
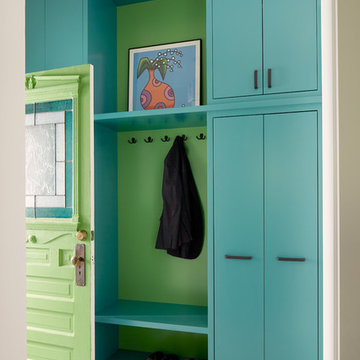
Alex Hayden Photography
Ispirazione per un piccolo ingresso con anticamera design con pareti bianche, pavimento in gres porcellanato, una porta singola, una porta verde e pavimento multicolore
Ispirazione per un piccolo ingresso con anticamera design con pareti bianche, pavimento in gres porcellanato, una porta singola, una porta verde e pavimento multicolore
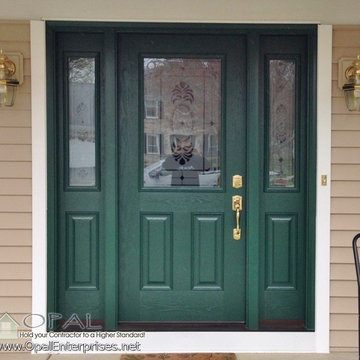
Tan James Hardie Siding with White trim.
Forest green Provia front door with sidelight windows and decorative glass.
Installed by Opal Enterprises in Lisle

This extensive restoration project involved dismantling, moving, and reassembling this historic (c. 1687) First Period home in Ipswich, Massachusetts. We worked closely with the dedicated homeowners and a team of specialist craftsmen – first to assess the situation and devise a strategy for the work, and then on the design of the addition and indoor renovations. As with all our work on historic homes, we took special care to preserve the building’s authenticity while allowing for the integration of modern comforts and amenities. The finished product is a grand and gracious home that is a testament to the investment of everyone involved.
Excerpt from Wicked Local Ipswich - Before proceeding with the purchase, Johanne said she and her husband wanted to make sure the house was worth saving. Mathew Cummings, project architect for Cummings Architects, helped the Smith's determine what needed to be done in order to restore the house. Johanne said Cummings was really generous with his time and assisted the Smith's with all the fine details associated with the restoration.
Photo Credit: Cynthia August
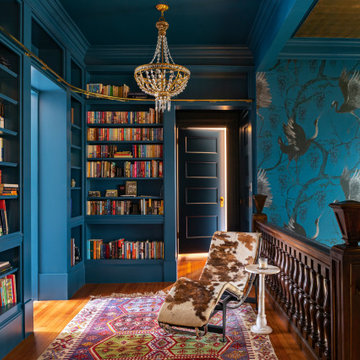
The addition of custom library cabinets is fun with a rolling ladder, dramatic wallpaper and gilded accents.
Idee per un ingresso o corridoio chic
Idee per un ingresso o corridoio chic
5.641 Foto di ingressi e corridoi turchesi
7
