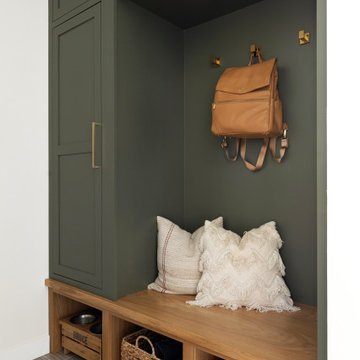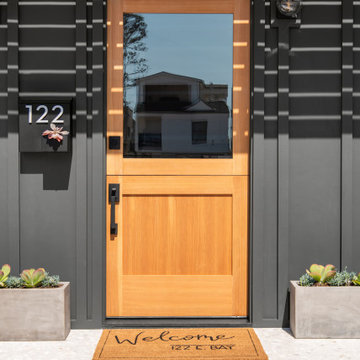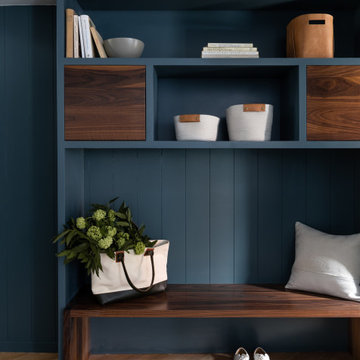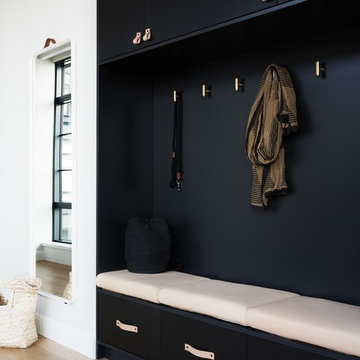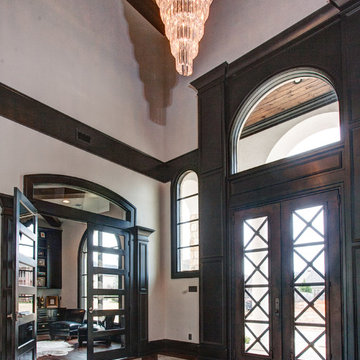37.767 Foto di ingressi e corridoi neri
Filtra anche per:
Budget
Ordina per:Popolari oggi
141 - 160 di 37.767 foto
1 di 2

Karyn Millet Photography
Idee per un corridoio vittoriano con parquet scuro e pavimento nero
Idee per un corridoio vittoriano con parquet scuro e pavimento nero
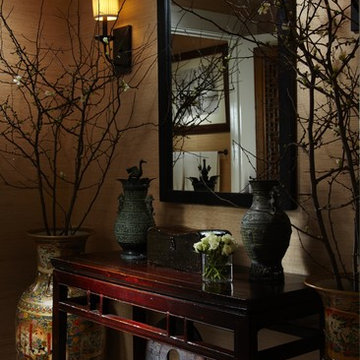
An elegant powder room for the Red Cross Show House.
Photography by Daniel Newcomb.
Ispirazione per un ingresso etnico di medie dimensioni con pareti beige e pavimento in marmo
Ispirazione per un ingresso etnico di medie dimensioni con pareti beige e pavimento in marmo

Nestled into a hillside, this timber-framed family home enjoys uninterrupted views out across the countryside of the North Downs. A newly built property, it is an elegant fusion of traditional crafts and materials with contemporary design.
Our clients had a vision for a modern sustainable house with practical yet beautiful interiors, a home with character that quietly celebrates the details. For example, where uniformity might have prevailed, over 1000 handmade pegs were used in the construction of the timber frame.
The building consists of three interlinked structures enclosed by a flint wall. The house takes inspiration from the local vernacular, with flint, black timber, clay tiles and roof pitches referencing the historic buildings in the area.
The structure was manufactured offsite using highly insulated preassembled panels sourced from sustainably managed forests. Once assembled onsite, walls were finished with natural clay plaster for a calming indoor living environment.
Timber is a constant presence throughout the house. At the heart of the building is a green oak timber-framed barn that creates a warm and inviting hub that seamlessly connects the living, kitchen and ancillary spaces. Daylight filters through the intricate timber framework, softly illuminating the clay plaster walls.
Along the south-facing wall floor-to-ceiling glass panels provide sweeping views of the landscape and open on to the terrace.
A second barn-like volume staggered half a level below the main living area is home to additional living space, a study, gym and the bedrooms.
The house was designed to be entirely off-grid for short periods if required, with the inclusion of Tesla powerpack batteries. Alongside underfloor heating throughout, a mechanical heat recovery system, LED lighting and home automation, the house is highly insulated, is zero VOC and plastic use was minimised on the project.
Outside, a rainwater harvesting system irrigates the garden and fields and woodland below the house have been rewilded.
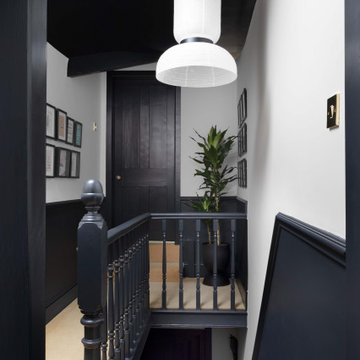
Idee per un piccolo ingresso o corridoio tradizionale con pareti nere, pavimento con piastrelle in ceramica e pavimento giallo
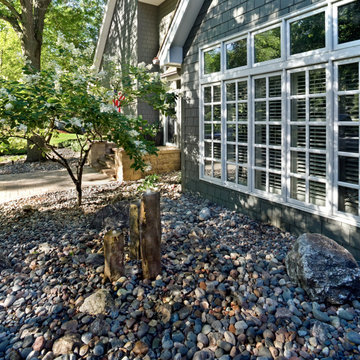
River rocks, extra-large fieldstone, flagstone and boulders serve as a dry creek bed for the basalt column water feature as well as hardscape mulch around the home’s exterior landscaping, plants and trees.
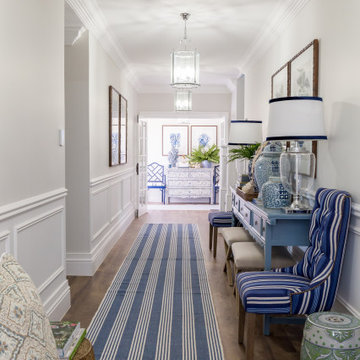
The design is typical Hampton's with a punch of personality that gives an instant wow factor.
This was a renovation of epic proportions where the original 1860s farmhouse was renovated and built around by adding a wing on either side. The home has been in the family for many generations so it was important to respect its history while creating new, beautiful spaces.
From the very start of the project Natalee had decided the kitchen was going to be the standout of this home, falling back on the saying that the ‘kitchen is the heart of the home.’ Not only is the scale grand, the design, colour choices and styling too. The custom cabinetry features Intrim’s inlay moulds and is bordered by our skirting boards, adding an extra element of oomph, or is like ‘putting earrings on the outfit,’ as Natalee would say.
There is clearly a very traditional Hamptons design throughout the home with some more unexpected elements that are Natalee’s personal touches, reflecting her own style and taste.
The home is styled down to its last inch and is high impact and jaw dropping at every turn.
The mouldings throughout this home are extensive, bold and large. Intrim supplied Intrim SK505 skirting boards in 230mm and 115mm architraves, SB01 skirting block, CR46 chair rail, IN25 inlay mould, IN09 inlay mould, PR26 picture rail, CM25 cornice mould, CM27 cornice mould and IHR10 handrail
Design: Natalee Bowen, Indah Island | Carpentry: Perth Bespoke Carpentry
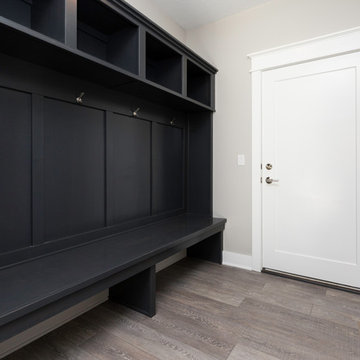
Jeld-Wen full view exterior door and sidelight with streamed glass.
Ispirazione per un ingresso con anticamera minimalista con una porta singola e una porta bianca
Ispirazione per un ingresso con anticamera minimalista con una porta singola e una porta bianca
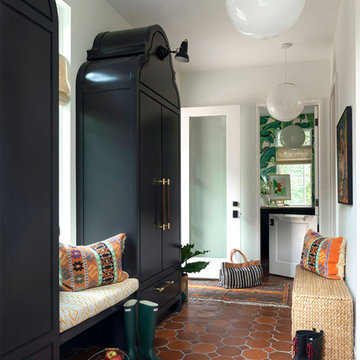
Architect: Charlie & Co. | Builder: Detail Homes | Photographer: Spacecrafting
Idee per un ingresso con anticamera bohémian con pareti bianche, pavimento in terracotta, una porta in vetro e pavimento arancione
Idee per un ingresso con anticamera bohémian con pareti bianche, pavimento in terracotta, una porta in vetro e pavimento arancione
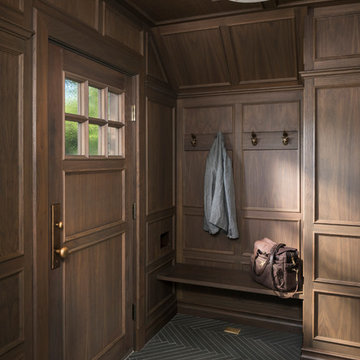
Joshua Caldwell Photography
Idee per un ingresso con anticamera tradizionale con pareti marroni, una porta singola, una porta in legno scuro e pavimento grigio
Idee per un ingresso con anticamera tradizionale con pareti marroni, una porta singola, una porta in legno scuro e pavimento grigio
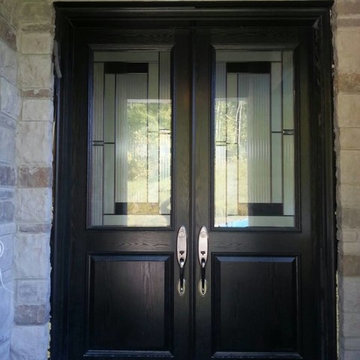
Immagine di una piccola porta d'ingresso tradizionale con una porta a due ante e una porta in vetro
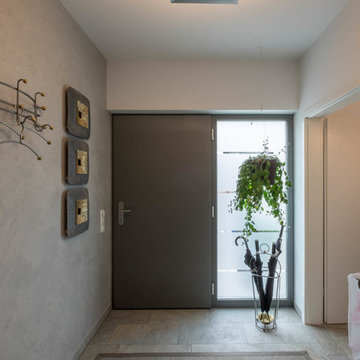
Sebastian Kopp Malermanufaktur
Idee per un piccolo corridoio design con pareti bianche, pavimento con piastrelle in ceramica, una porta nera e pavimento grigio
Idee per un piccolo corridoio design con pareti bianche, pavimento con piastrelle in ceramica, una porta nera e pavimento grigio

Idee per un ingresso o corridoio minimal di medie dimensioni con pareti multicolore, pavimento in legno massello medio e pavimento marrone
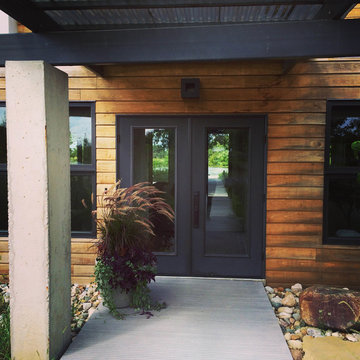
The beauty of this entrance allows you to see the pier that runs through the house and to the pond. Designed and Constructed by John Mast Construction, Photo by Wesley Mast
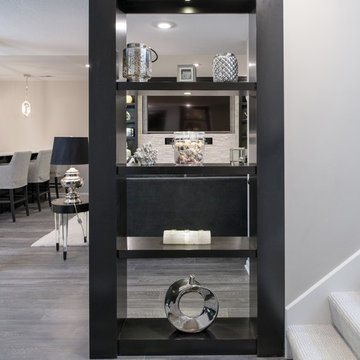
I designed this clever shelving unit to hide the ugly support pole just past the end of the stairs. Better than a wall!
Idee per un grande corridoio classico con pareti grigie, pavimento in vinile e pavimento grigio
Idee per un grande corridoio classico con pareti grigie, pavimento in vinile e pavimento grigio
37.767 Foto di ingressi e corridoi neri
8
