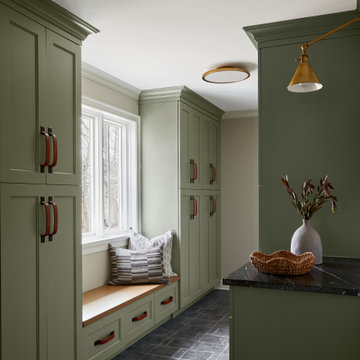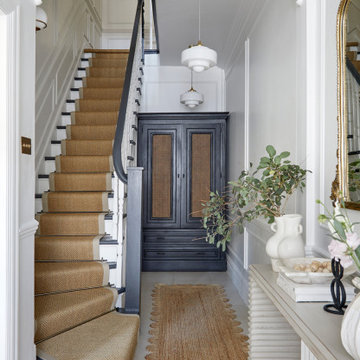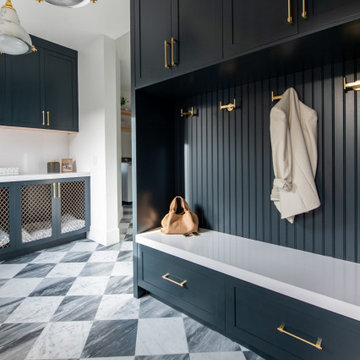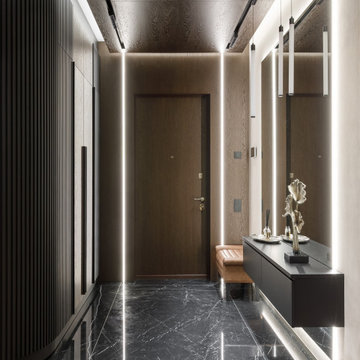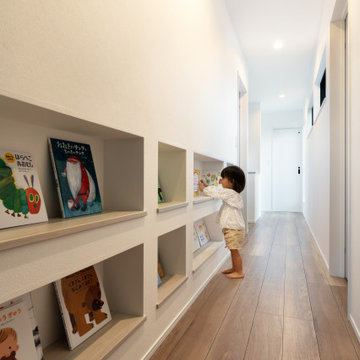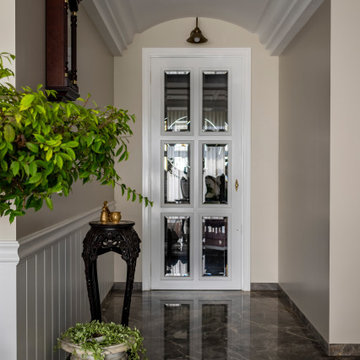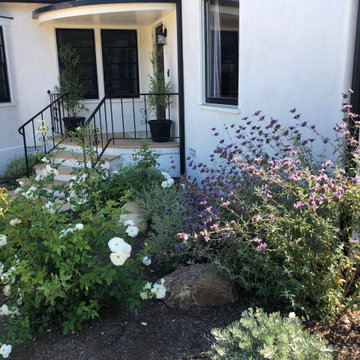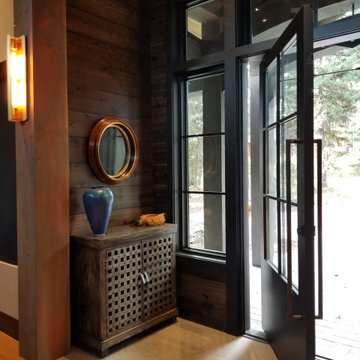38.512 Foto di ingressi e corridoi rosa, neri
Filtra anche per:
Budget
Ordina per:Popolari oggi
1 - 20 di 38.512 foto
1 di 3

Mudroom featuring hickory cabinetry, mosaic tile flooring, black shiplap, wall hooks, and gold light fixtures.
Idee per un grande ingresso con anticamera country con pareti beige, pavimento in gres porcellanato, pavimento multicolore e pareti in perlinato
Idee per un grande ingresso con anticamera country con pareti beige, pavimento in gres porcellanato, pavimento multicolore e pareti in perlinato
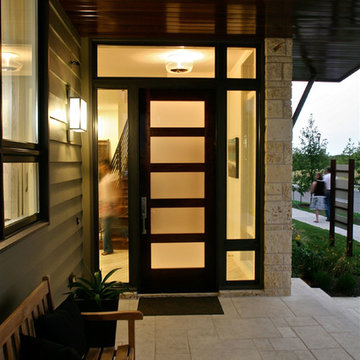
5 glass panels, contemporary entry door with dual insulated satin Low-E glass.
Foto di una porta d'ingresso contemporanea di medie dimensioni con una porta singola, una porta in legno scuro e pareti beige
Foto di una porta d'ingresso contemporanea di medie dimensioni con una porta singola, una porta in legno scuro e pareti beige

Tom Lee
Esempio di un grande ingresso o corridoio chic con pareti bianche, pavimento con piastrelle in ceramica e pavimento multicolore
Esempio di un grande ingresso o corridoio chic con pareti bianche, pavimento con piastrelle in ceramica e pavimento multicolore

Nestled into a hillside, this timber-framed family home enjoys uninterrupted views out across the countryside of the North Downs. A newly built property, it is an elegant fusion of traditional crafts and materials with contemporary design.
Our clients had a vision for a modern sustainable house with practical yet beautiful interiors, a home with character that quietly celebrates the details. For example, where uniformity might have prevailed, over 1000 handmade pegs were used in the construction of the timber frame.
The building consists of three interlinked structures enclosed by a flint wall. The house takes inspiration from the local vernacular, with flint, black timber, clay tiles and roof pitches referencing the historic buildings in the area.
The structure was manufactured offsite using highly insulated preassembled panels sourced from sustainably managed forests. Once assembled onsite, walls were finished with natural clay plaster for a calming indoor living environment.
Timber is a constant presence throughout the house. At the heart of the building is a green oak timber-framed barn that creates a warm and inviting hub that seamlessly connects the living, kitchen and ancillary spaces. Daylight filters through the intricate timber framework, softly illuminating the clay plaster walls.
Along the south-facing wall floor-to-ceiling glass panels provide sweeping views of the landscape and open on to the terrace.
A second barn-like volume staggered half a level below the main living area is home to additional living space, a study, gym and the bedrooms.
The house was designed to be entirely off-grid for short periods if required, with the inclusion of Tesla powerpack batteries. Alongside underfloor heating throughout, a mechanical heat recovery system, LED lighting and home automation, the house is highly insulated, is zero VOC and plastic use was minimised on the project.
Outside, a rainwater harvesting system irrigates the garden and fields and woodland below the house have been rewilded.

Modern entry design JL Interiors is a LA-based creative/diverse firm that specializes in residential interiors. JL Interiors empowers homeowners to design their dream home that they can be proud of! The design isn’t just about making things beautiful; it’s also about making things work beautifully. Contact us for a free consultation Hello@JLinteriors.design _ 310.390.6849_ www.JLinteriors.design
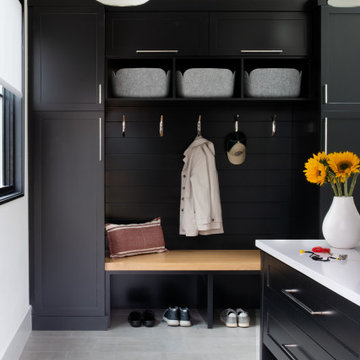
Mudroom
Ispirazione per un ingresso con anticamera chic con pareti bianche, pavimento in gres porcellanato, una porta singola, una porta nera, pavimento grigio e pareti in perlinato
Ispirazione per un ingresso con anticamera chic con pareti bianche, pavimento in gres porcellanato, una porta singola, una porta nera, pavimento grigio e pareti in perlinato
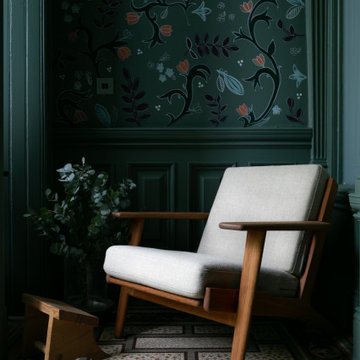
Woodwork colour | Inchyra Blue, Farrow & Ball
Wall mural | Leila Talmadge Interiors
Accessories | www.iamnomad.co.uk
Idee per un piccolo ingresso con vestibolo boho chic
Idee per un piccolo ingresso con vestibolo boho chic
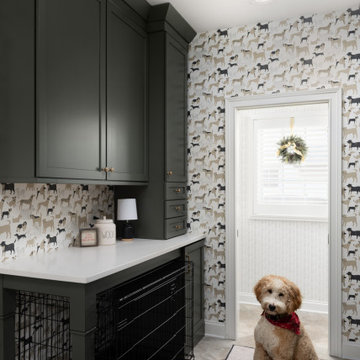
Esempio di un grande ingresso con anticamera tradizionale con pavimento in gres porcellanato, pavimento beige e carta da parati
38.512 Foto di ingressi e corridoi rosa, neri
1




