53 Foto di ingressi e corridoi neri con pavimento in legno verniciato
Filtra anche per:
Budget
Ordina per:Popolari oggi
1 - 20 di 53 foto
1 di 3

Décoration de ce couloir pour lui donner un esprit fort en lien avec le séjour et la cuisine. Ce n'est plus qu'un lieu de passage mais un véritable espace intégrer à l'ambiance générale.
© Ma déco pour tous
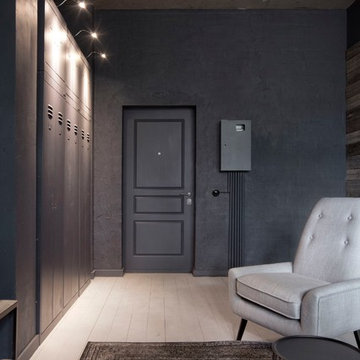
INT2 architecture
Foto di una piccola porta d'ingresso industriale con pareti grigie, pavimento in legno verniciato, una porta singola, pavimento bianco e una porta nera
Foto di una piccola porta d'ingresso industriale con pareti grigie, pavimento in legno verniciato, una porta singola, pavimento bianco e una porta nera
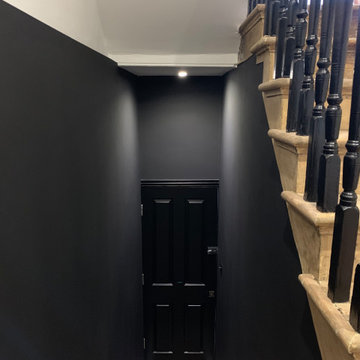
Immagine di un corridoio moderno di medie dimensioni con pareti nere, pavimento in legno verniciato, una porta singola, una porta nera e pavimento beige

This classic 1970's rambler was purchased by our clients as their 'forever' retirement home and as a gathering place for their large, extended family. Situated on a large, verdant lot, the house was burdened with extremely dated finishes and poorly conceived spaces. These flaws were more than offset by the overwhelming advantages of a single level plan and spectacular sunset views. Weighing their options, our clients executed their purchase fully intending to hire us to immediately remodel this structure for them.
Our first task was to open up this plan and give the house a fresh, contemporary look that emphasizes views toward Lake Washington and the Olympic Mountains in the distance. Our initial response was to recreate our favorite Great Room plan. This started with the elimination of a large, masonry fireplace awkwardly located in the middle of the plan and to then tear out all the walls. We then flipped the Kitchen and Dining Room and inserted a walk-in pantry between the Garage and new Kitchen location.
While our clients' initial intention was to execute a simple Kitchen remodel, the project scope grew during the design phase. We convinced them that the original ill-conceived entry needed a make-over as well as both bathrooms on the main level. Now, instead of an entry sequence that looks like an afterthought, there is a formal court on axis with an entry art wall that arrests views before moving into the heart of the plan. The master suite was updated by sliding the wall between the bedroom and Great Room into the family area and then placing closets along this wall - in essence, using these closets as an acoustical buffer between the Master Suite and the Great Room. Moving these closets then freed up space for a 5-piece master bath, a more efficient hall bath and a stacking washer/dryer in a closet at the top of the stairs.

来客時に靴を履かずにドアを開けられるミニマムな玄関。靴箱はロールスクリーンで目隠しも可能だ。
Ispirazione per un ingresso o corridoio design con pareti marroni, pavimento in legno verniciato, una porta in legno bruno, pavimento beige e una porta singola
Ispirazione per un ingresso o corridoio design con pareti marroni, pavimento in legno verniciato, una porta in legno bruno, pavimento beige e una porta singola
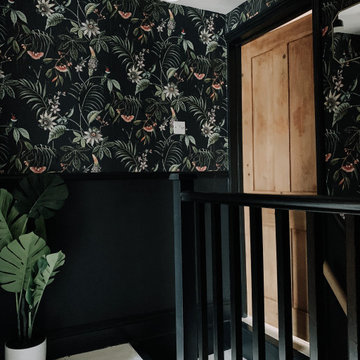
Full redec, wall paper, carpet runner, accessories, lighting
Ispirazione per un piccolo ingresso o corridoio eclettico con pareti nere, pavimento in legno verniciato, pavimento bianco e carta da parati
Ispirazione per un piccolo ingresso o corridoio eclettico con pareti nere, pavimento in legno verniciato, pavimento bianco e carta da parati
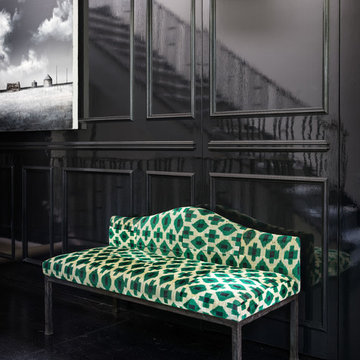
Christian Liaigre bench with Madeline Weinrib fabric from Morocco hand-woven and upholstered in a patchwork pattern against rich black walls.
© Aaron Leitz Photography
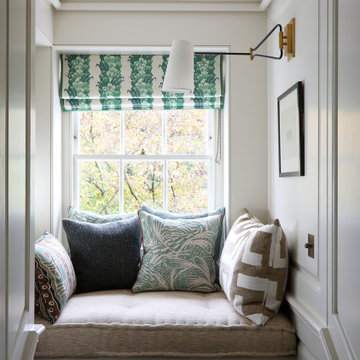
Idee per un ingresso o corridoio classico di medie dimensioni con pareti bianche, pavimento in legno verniciato e pavimento marrone
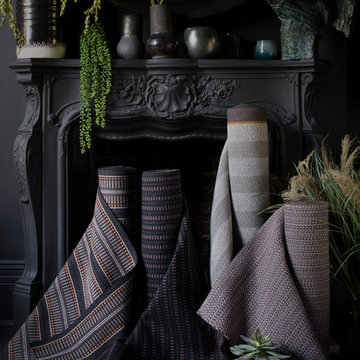
Christopher Cornwell
Idee per un ingresso o corridoio design con pareti nere, pavimento in legno verniciato e pavimento nero
Idee per un ingresso o corridoio design con pareti nere, pavimento in legno verniciato e pavimento nero
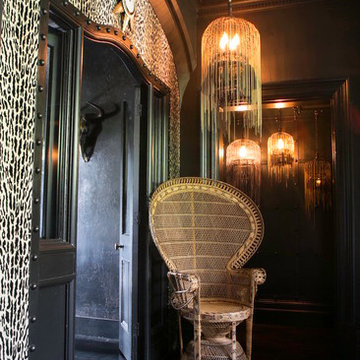
Bohemian opulence! Animal print walls, chained hanging 'Tatooine' lights & vintage furnishings create a riotously decadent look, not for the faint hearted @BRAVE BOUTIQUE
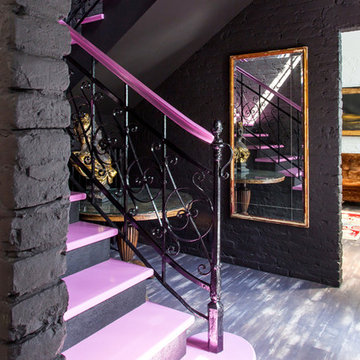
Filippo Coltro - PH Andrés Borella
Idee per un ingresso eclettico di medie dimensioni con pareti nere, pavimento in legno verniciato, una porta nera e pavimento nero
Idee per un ingresso eclettico di medie dimensioni con pareti nere, pavimento in legno verniciato, una porta nera e pavimento nero
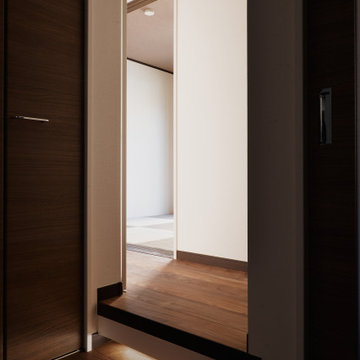
「有機的建築」オーガニックアーキテクチャーの理念に基づいた「生きた建築」最初のご依頼から一貫してライトの建築を目指した設計。
外装、内装共にライトを意識した計画となっております。
Foto di un piccolo ingresso o corridoio minimal con pareti grigie, pavimento in legno verniciato, pavimento marrone, soffitto in carta da parati e carta da parati
Foto di un piccolo ingresso o corridoio minimal con pareti grigie, pavimento in legno verniciato, pavimento marrone, soffitto in carta da parati e carta da parati
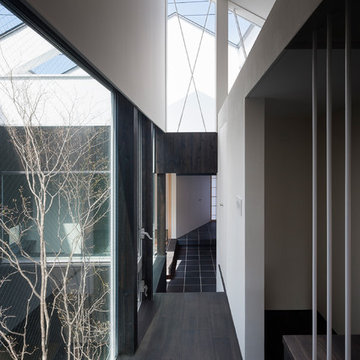
奥行きのある敷地に建つ、路地と中庭のある和の家
Ispirazione per un ingresso o corridoio design con pareti bianche, pavimento in legno verniciato e pavimento nero
Ispirazione per un ingresso o corridoio design con pareti bianche, pavimento in legno verniciato e pavimento nero
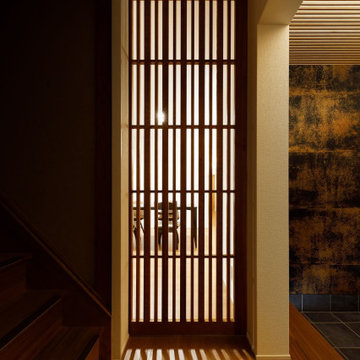
玄関から最初に見える建具はオリジナルに製作したも木製建具が入っています。無垢タモ材を加工した、伝統的な大小格子をモダンにリファインした框戸です。両面組子の透明ガラス入りゆえ高級感があり且つ全体の雰囲気を決定づけてくれています。
Esempio di un corridoio di medie dimensioni con pareti bianche, pavimento in legno verniciato, pavimento marrone, soffitto in carta da parati e carta da parati
Esempio di un corridoio di medie dimensioni con pareti bianche, pavimento in legno verniciato, pavimento marrone, soffitto in carta da parati e carta da parati
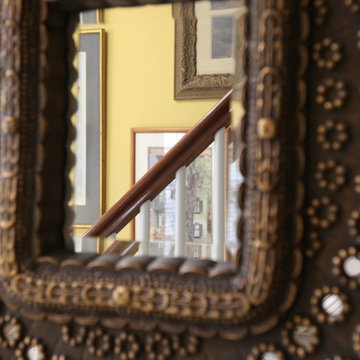
Ispirazione per una porta d'ingresso bohémian di medie dimensioni con pareti gialle, pavimento in legno verniciato e pavimento nero
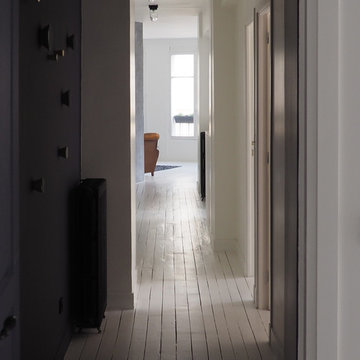
Dans le cadre d'une rénovation complète d'appartement pour une famille avec deux enfants, la chambre principale d'origine, étirée le long de deux fenêtres, a été divisée pour créer une chambre d'enfants confortable avec rangements sur mesure et une grande suite parentale avec espace dressing et salle de bain.
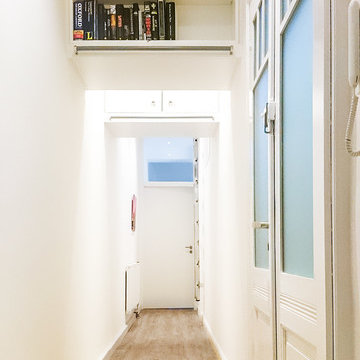
Foto: Karl Pfeiffer
Esempio di un ingresso o corridoio minimalista di medie dimensioni con pareti bianche, pavimento in legno verniciato e pavimento marrone
Esempio di un ingresso o corridoio minimalista di medie dimensioni con pareti bianche, pavimento in legno verniciato e pavimento marrone
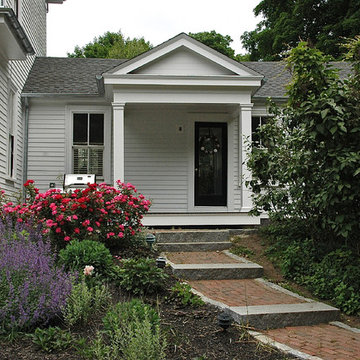
The shabby rear entrance to this Victorian needed an upgrade and some cover from the elements. This new deck and roof was added to blend seamlessly with the style and proportions of the house.
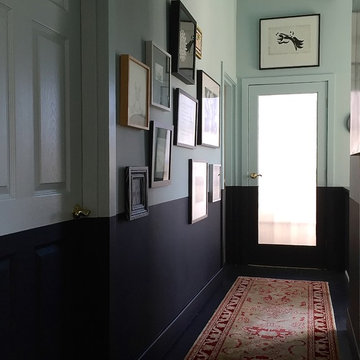
I had the floor, doors and walls are Kelly-Moore Icy Waterfall for the upper walls, doors, and ceiling. Hanging the black and white art collection salon style adds comfort to this transition space
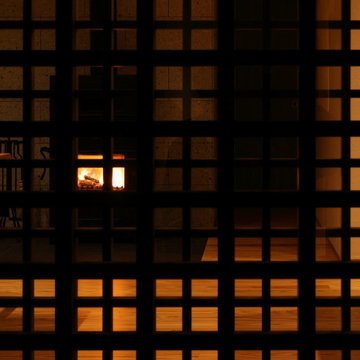
四季の舎 -薪ストーブと自然の庭-|Studio tanpopo-gumi
|撮影|野口 兼史
リビングへ入る格子扉 ガラス越しに薪ストーブの炎が揺らいでいます
Esempio di un ingresso o corridoio etnico di medie dimensioni con pareti beige, pavimento in legno verniciato e pavimento marrone
Esempio di un ingresso o corridoio etnico di medie dimensioni con pareti beige, pavimento in legno verniciato e pavimento marrone
53 Foto di ingressi e corridoi neri con pavimento in legno verniciato
1