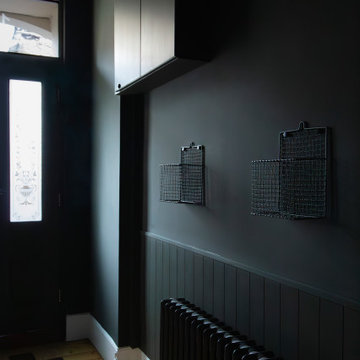89 Foto di ingressi e corridoi neri con pannellatura
Filtra anche per:
Budget
Ordina per:Popolari oggi
1 - 20 di 89 foto
1 di 3

The entrance hall has two Eclisse smoked glass pocket doors to the dining room that leads on to a Diane berry Designer kitchen
Foto di un ingresso o corridoio di medie dimensioni con pareti beige, pavimento in gres porcellanato, pavimento beige, soffitto a cassettoni e pannellatura
Foto di un ingresso o corridoio di medie dimensioni con pareti beige, pavimento in gres porcellanato, pavimento beige, soffitto a cassettoni e pannellatura

Moody entrance hallway
Ispirazione per un ingresso o corridoio minimal di medie dimensioni con pareti verdi, parquet scuro, soffitto ribassato e pannellatura
Ispirazione per un ingresso o corridoio minimal di medie dimensioni con pareti verdi, parquet scuro, soffitto ribassato e pannellatura

Photo : © Julien Fernandez / Amandine et Jules – Hotel particulier a Angers par l’architecte Laurent Dray.
Immagine di un ingresso o corridoio tradizionale di medie dimensioni con pareti bianche, pavimento in terracotta, soffitto a cassettoni e pannellatura
Immagine di un ingresso o corridoio tradizionale di medie dimensioni con pareti bianche, pavimento in terracotta, soffitto a cassettoni e pannellatura
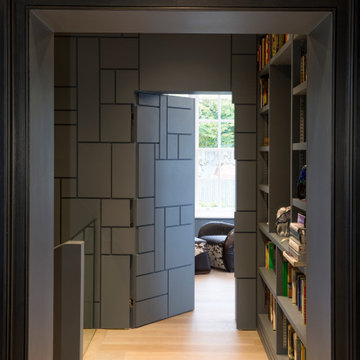
Immagine di un ingresso o corridoio contemporaneo con pareti grigie, parquet chiaro e pannellatura
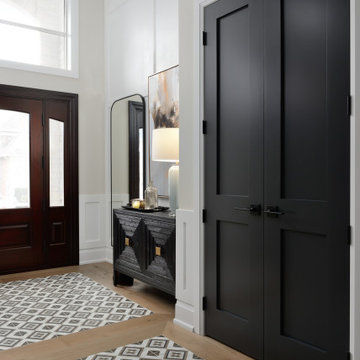
Front Entrance
Idee per un ingresso o corridoio chic di medie dimensioni con pareti bianche, pavimento in gres porcellanato, una porta singola, una porta in legno scuro, pavimento marrone e pannellatura
Idee per un ingresso o corridoio chic di medie dimensioni con pareti bianche, pavimento in gres porcellanato, una porta singola, una porta in legno scuro, pavimento marrone e pannellatura
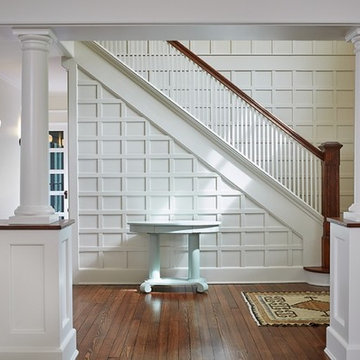
Foto di un ingresso country con pareti bianche, parquet scuro, una porta singola, una porta in legno scuro, pavimento marrone e pannellatura

Ispirazione per un grande ingresso con vestibolo classico con una porta singola, una porta nera, pareti gialle, pavimento in cemento, pavimento grigio, soffitto in perlinato e pannellatura
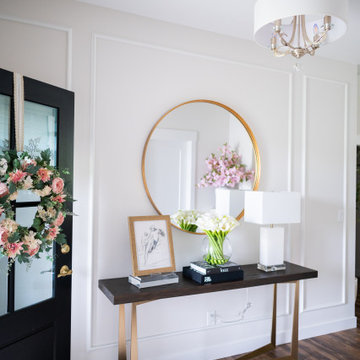
This beautiful, light-filled home radiates timeless elegance with a neutral palette and subtle blue accents. Thoughtful interior layouts optimize flow and visibility, prioritizing guest comfort for entertaining.
The elegant entryway showcases an exquisite console table as the centerpiece. Thoughtful decor accents add style and warmth, setting the tone for what lies beyond.
---
Project by Wiles Design Group. Their Cedar Rapids-based design studio serves the entire Midwest, including Iowa City, Dubuque, Davenport, and Waterloo, as well as North Missouri and St. Louis.
For more about Wiles Design Group, see here: https://wilesdesigngroup.com/
To learn more about this project, see here: https://wilesdesigngroup.com/swisher-iowa-new-construction-home-design
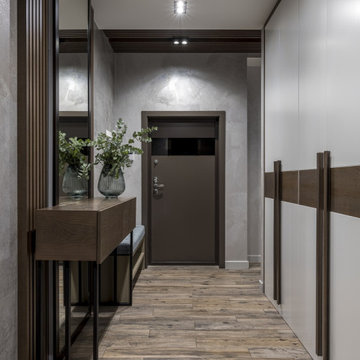
Immagine di una porta d'ingresso industriale di medie dimensioni con pareti grigie, pavimento beige e pannellatura
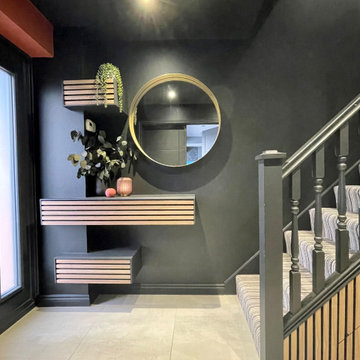
Idee per un ingresso o corridoio contemporaneo di medie dimensioni con pareti nere, pavimento in gres porcellanato, pavimento grigio e pannellatura
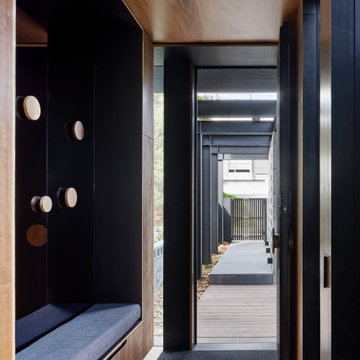
Foto di una porta d'ingresso minimalista di medie dimensioni con pareti marroni, pavimento in legno massello medio, una porta singola, una porta in legno bruno, pavimento marrone, soffitto in perlinato e pannellatura
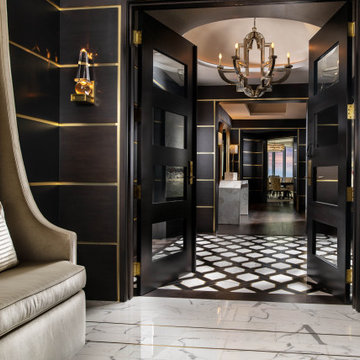
-Renovation of waterfront high-rise residence
-To contrast with sunny environment and light pallet typical of beach homes, we darken and create drama in the elevator lobby, foyer and gallery
-For visual unity, the three contiguous passageways employ coffee-stained wood walls accented with horizontal brass bands, but they're differentiated using unique floors and ceilings
-We design and fabricate glass paneled, double entry doors in unit’s innermost area, the elevator lobby, making doors fire-rated to satisfy necessary codes
-Doors eight glass panels allow natural light to filter from outdoors into core of the building
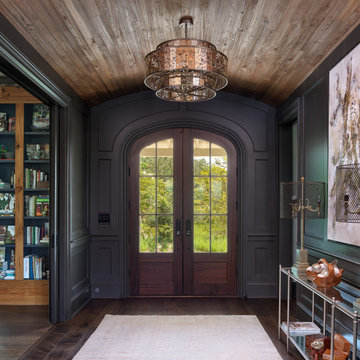
Immagine di un ingresso chic con pareti verdi, parquet scuro, una porta a due ante, una porta in legno scuro, pavimento marrone, soffitto a volta e pannellatura
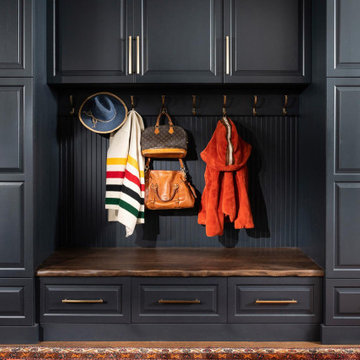
Immagine di un ingresso o corridoio chic di medie dimensioni con pareti bianche, pavimento in legno massello medio, pavimento marrone e pannellatura
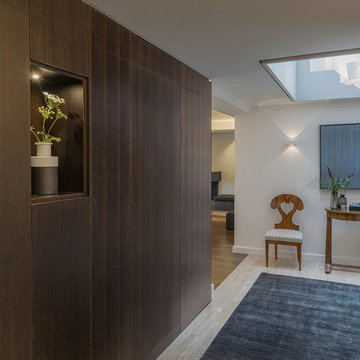
Modern wood paneling conceals a bathroom door.
Eric Roth Photography
Idee per un corridoio moderno con pareti bianche, pavimento con piastrelle in ceramica, pavimento beige e pannellatura
Idee per un corridoio moderno con pareti bianche, pavimento con piastrelle in ceramica, pavimento beige e pannellatura

Immagine di una grande porta d'ingresso moderna con pareti bianche, una porta a pivot, una porta in legno bruno e pannellatura
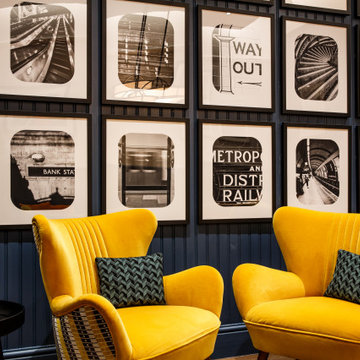
The interior design team at Philip Watts design delivered this exciting Underground themed hotel in the heart of London.
Inspired by the heritage and style of the London Underground network this hotel reflects some of London’s unique charm. Coolicon® lampshades light the common spaces and bedrooms of this bright, contemporary hotel with an unmistakable Underground Style. A perfect bedside reading light, the Original 1933 Design™ lampshades create a cosy, relaxed atmosphere in the rooms while the Large 1933 Design™ lampshades fill the breakfast room with light and colour.
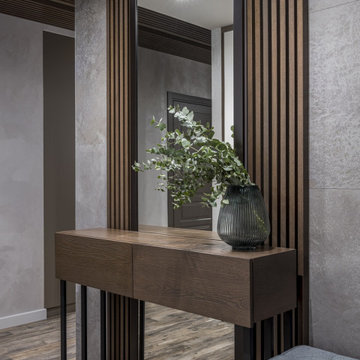
Esempio di un corridoio industriale di medie dimensioni con pareti grigie, pavimento beige e pannellatura
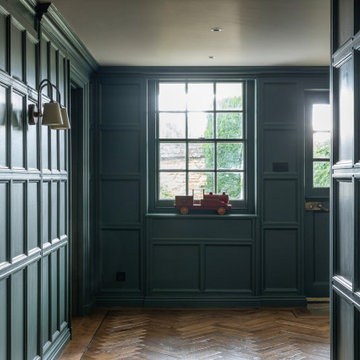
Entrance hall of a traditional victorian villa with deep blue painted panelling by Gemma Dudgeon Interiors
Foto di un ingresso o corridoio chic con pareti blu, pavimento in legno massello medio e pannellatura
Foto di un ingresso o corridoio chic con pareti blu, pavimento in legno massello medio e pannellatura
89 Foto di ingressi e corridoi neri con pannellatura
1
