285 Foto di ingressi e corridoi neri con pavimento in marmo
Filtra anche per:
Budget
Ordina per:Popolari oggi
1 - 20 di 285 foto

An other Magnificent Interior design in Miami by J Design Group.
From our initial meeting, Ms. Corridor had the ability to catch my vision and quickly paint a picture for me of the new interior design for my three bedrooms, 2 ½ baths, and 3,000 sq. ft. penthouse apartment. Regardless of the complexity of the design, her details were always clear and concise. She handled our project with the greatest of integrity and loyalty. The craftsmanship and quality of our furniture, flooring, and cabinetry was superb.
The uniqueness of the final interior design confirms Ms. Jennifer Corredor’s tremendous talent, education, and experience she attains to manifest her miraculous designs with and impressive turnaround time. Her ability to lead and give insight as needed from a construction phase not originally in the scope of the project was impeccable. Finally, Ms. Jennifer Corredor’s ability to convey and interpret the interior design budge far exceeded my highest expectations leaving me with the utmost satisfaction of our project.
Ms. Jennifer Corredor has made me so pleased with the delivery of her interior design work as well as her keen ability to work with tight schedules, various personalities, and still maintain the highest degree of motivation and enthusiasm. I have already given her as a recommended interior designer to my friends, family, and colleagues as the Interior Designer to hire: Not only in Florida, but in my home state of New York as well.
S S
Bal Harbour – Miami.
Thanks for your interest in our Contemporary Interior Design projects and if you have any question please do not hesitate to ask us.
225 Malaga Ave.
Coral Gable, FL 33134
http://www.JDesignGroup.com
305.444.4611
"Miami modern"
“Contemporary Interior Designers”
“Modern Interior Designers”
“Coco Plum Interior Designers”
“Sunny Isles Interior Designers”
“Pinecrest Interior Designers”
"J Design Group interiors"
"South Florida designers"
“Best Miami Designers”
"Miami interiors"
"Miami decor"
“Miami Beach Designers”
“Best Miami Interior Designers”
“Miami Beach Interiors”
“Luxurious Design in Miami”
"Top designers"
"Deco Miami"
"Luxury interiors"
“Miami Beach Luxury Interiors”
“Miami Interior Design”
“Miami Interior Design Firms”
"Beach front"
“Top Interior Designers”
"top decor"
“Top Miami Decorators”
"Miami luxury condos"
"modern interiors"
"Modern”
"Pent house design"
"white interiors"
“Top Miami Interior Decorators”
“Top Miami Interior Designers”
“Modern Designers in Miami”
http://www.JDesignGroup.com
305.444.4611
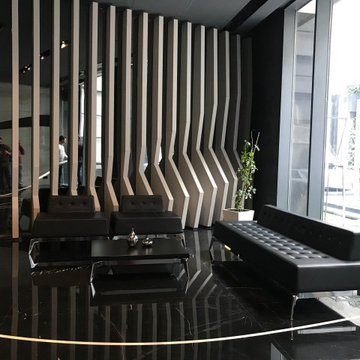
Foto di un corridoio con pareti grigie, pavimento in marmo, una porta a pivot, una porta in vetro e carta da parati
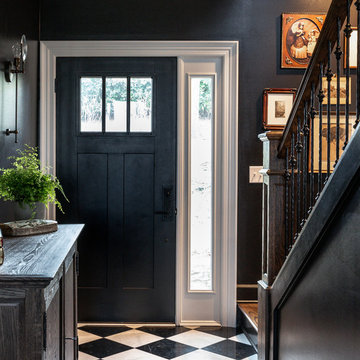
Leslie Brown
Esempio di un ingresso tradizionale di medie dimensioni con pareti nere, pavimento in marmo, una porta singola, una porta nera e pavimento nero
Esempio di un ingresso tradizionale di medie dimensioni con pareti nere, pavimento in marmo, una porta singola, una porta nera e pavimento nero
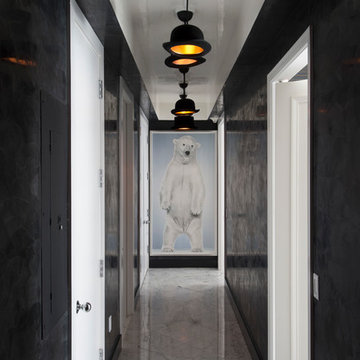
Located in one of the Ritz residential towers in Boston, the project was a complete renovation. The design and scope of work included the entire residence from marble flooring throughout, to movement of walls, new kitchen, bathrooms, all furnishings, lighting, closets, artwork and accessories. Smart home sound and wifi integration throughout including concealed electronic window treatments.
The challenge for the final project design was multifaceted. First and foremost to maintain a light, sheer appearance in the main open areas, while having a considerable amount of seating for living, dining and entertaining purposes. All the while giving an inviting peaceful feel,
and never interfering with the view which was of course the piece de resistance throughout.
Bringing a unique, individual feeling to each of the private rooms to surprise and stimulate the eye while navigating through the residence was also a priority and great pleasure to work on, while incorporating small details within each room to bind the flow from area to area which would not be necessarily obvious to the eye, but palpable in our minds in a very suttle manner. The combination of luxurious textures throughout brought a third dimension into the environments, and one of the many aspects that made the project so exceptionally unique, and a true pleasure to have created. Reach us www.themorsoncollection.com
Photography by Elevin Studio.

-Renovation of waterfront high-rise residence
-To contrast with sunny environment and light pallet typical of beach homes, we darken and create drama in the elevator lobby, foyer and gallery
-For visual unity, the three contiguous passageways employ coffee-stained wood walls accented with horizontal brass bands, but they're differentiated using unique floors and ceilings
-We design and fabricate glass paneled, double entry doors in unit’s innermost area, the elevator lobby, making doors fire-rated to satisfy necessary codes
-Doors eight glass panels allow natural light to filter from outdoors into core of the building
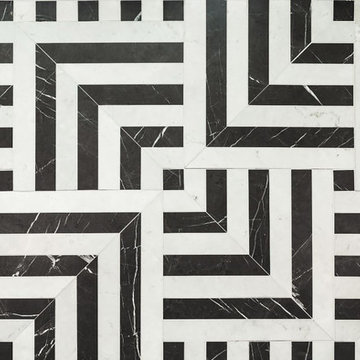
Reception featuring grey marquina and white carrara marble geometric patterned tiles. Photographs by David Butler
Ispirazione per un grande ingresso con vestibolo design con pareti bianche, pavimento in marmo e pavimento bianco
Ispirazione per un grande ingresso con vestibolo design con pareti bianche, pavimento in marmo e pavimento bianco
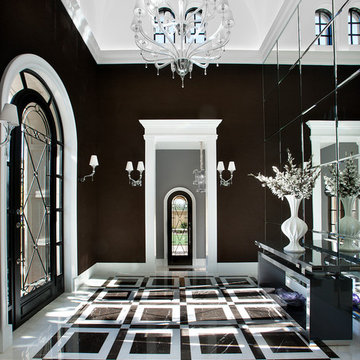
Dino Tonn
Ispirazione per un grande ingresso minimal con pareti nere, pavimento in marmo, una porta singola, una porta nera e pavimento multicolore
Ispirazione per un grande ingresso minimal con pareti nere, pavimento in marmo, una porta singola, una porta nera e pavimento multicolore
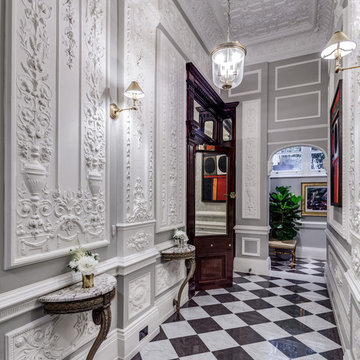
Simon Maxwell
Ispirazione per un ingresso o corridoio vittoriano con pareti grigie e pavimento in marmo
Ispirazione per un ingresso o corridoio vittoriano con pareti grigie e pavimento in marmo
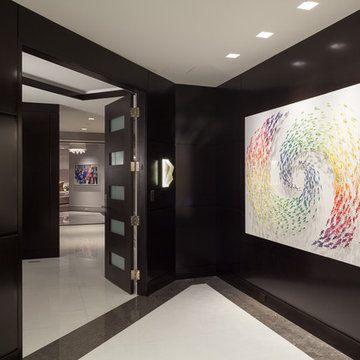
The elevator foyer was surfaced with warm ebony stained wood contrasting the white marble foors, glass inlayed entrance doors, quartz sconces, and colorful three dimensional art.
•Photo by Argonaut Architectural•
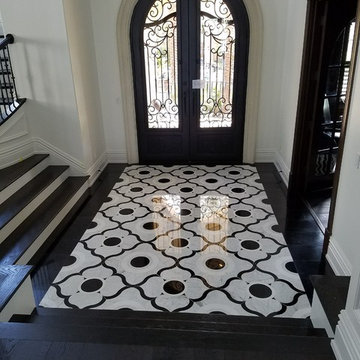
Timothy Reardon
Idee per un grande ingresso mediterraneo con pareti bianche, pavimento in marmo, una porta a due ante, una porta in legno scuro e pavimento multicolore
Idee per un grande ingresso mediterraneo con pareti bianche, pavimento in marmo, una porta a due ante, una porta in legno scuro e pavimento multicolore
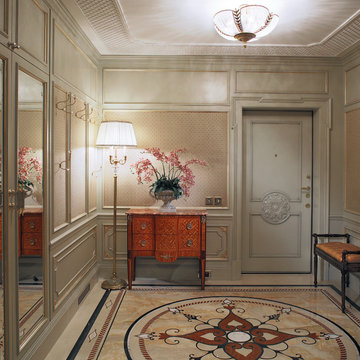
Ispirazione per una porta d'ingresso vittoriana con pareti beige, una porta singola, una porta grigia e pavimento in marmo
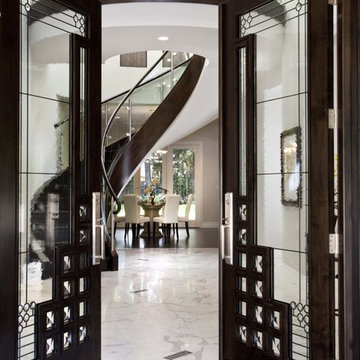
Foto di un ingresso o corridoio contemporaneo con pareti bianche, pavimento in marmo, una porta a due ante e una porta in vetro

Hallway featuring patterned marble flooring.
Ispirazione per un ingresso o corridoio classico con pareti bianche, pavimento in marmo, pavimento multicolore, soffitto a cassettoni e boiserie
Ispirazione per un ingresso o corridoio classico con pareti bianche, pavimento in marmo, pavimento multicolore, soffitto a cassettoni e boiserie
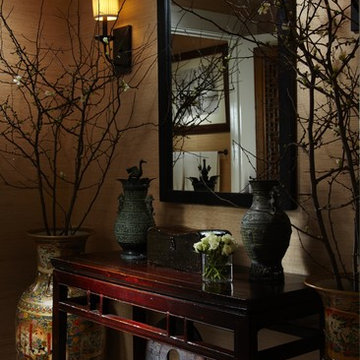
An elegant powder room for the Red Cross Show House.
Photography by Daniel Newcomb.
Ispirazione per un ingresso etnico di medie dimensioni con pareti beige e pavimento in marmo
Ispirazione per un ingresso etnico di medie dimensioni con pareti beige e pavimento in marmo

Idee per un ampio ingresso o corridoio chic con pareti verdi, pavimento in marmo, soffitto a volta e carta da parati
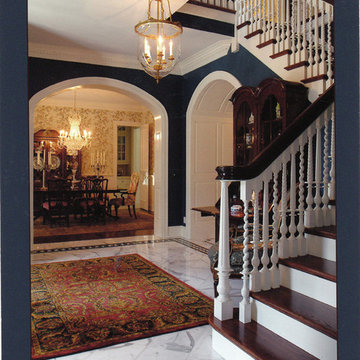
Idee per un ingresso classico di medie dimensioni con pareti blu, pavimento in marmo e pavimento grigio
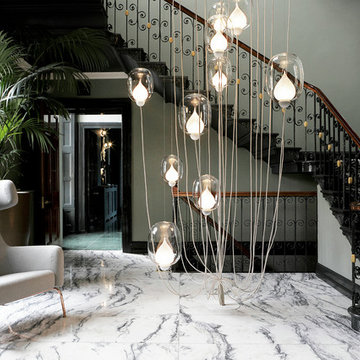
RUTH MARIA MURPHY
Ispirazione per un ingresso o corridoio eclettico di medie dimensioni con pareti grigie e pavimento in marmo
Ispirazione per un ingresso o corridoio eclettico di medie dimensioni con pareti grigie e pavimento in marmo
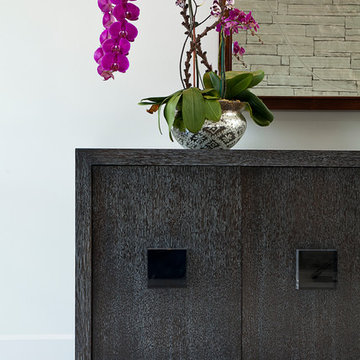
Custom Buffet Cabinet in Entry [Photography by Ralph Lauer]
Immagine di un ingresso minimalista di medie dimensioni con pareti bianche, pavimento in marmo, una porta a due ante e pavimento bianco
Immagine di un ingresso minimalista di medie dimensioni con pareti bianche, pavimento in marmo, una porta a due ante e pavimento bianco
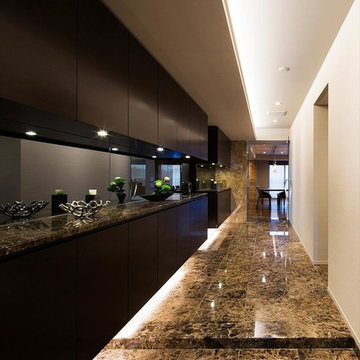
玄関扉を開けると、吸い込まれるように開口部まで一気に視線が抜ける。奥行きのあるアプローチには大理石が。
Esempio di un corridoio moderno con pareti bianche, pavimento in marmo e pavimento marrone
Esempio di un corridoio moderno con pareti bianche, pavimento in marmo e pavimento marrone
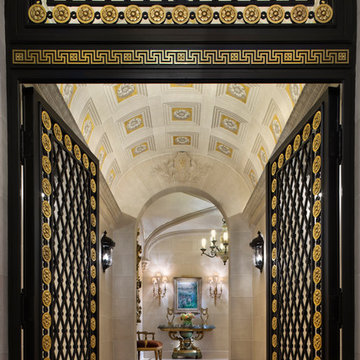
The new interior iron doors in the Main Entry Vestibule incorporate gold leaf rosette accents and hardware and a custom sculpted Angel in the transom to bless everyone as they enter and leave the home.
Historic New York City Townhouse | Renovation by Brian O'Keefe Architect, PC, with Interior Design by Richard Keith Langham
285 Foto di ingressi e corridoi neri con pavimento in marmo
1