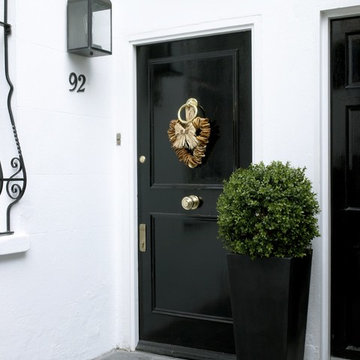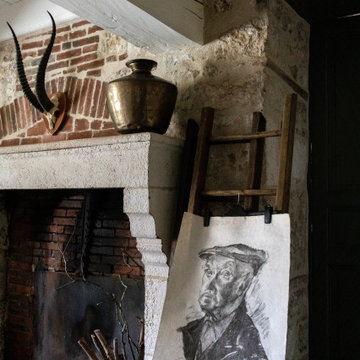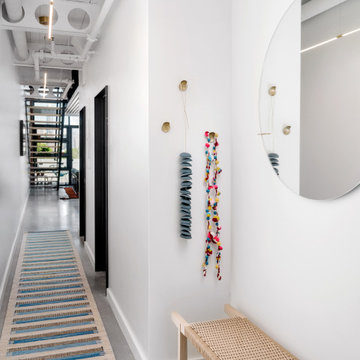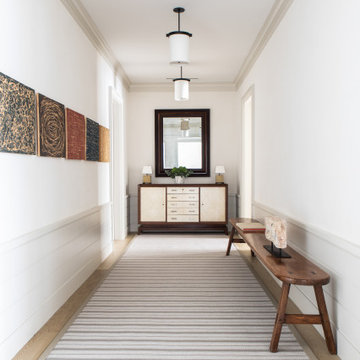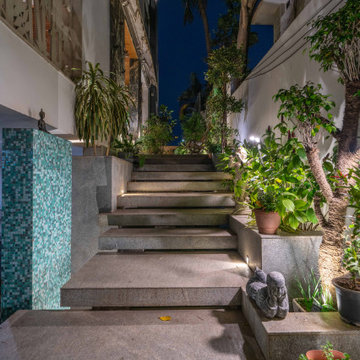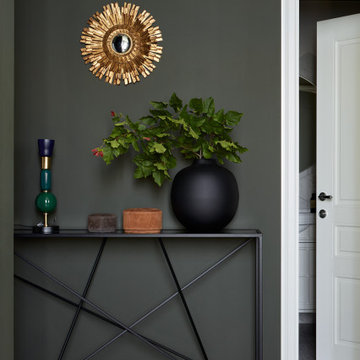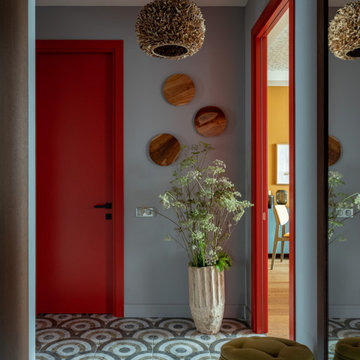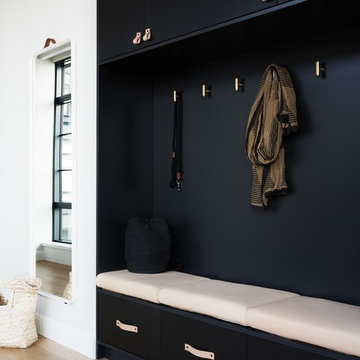37.734 Foto di ingressi e corridoi neri
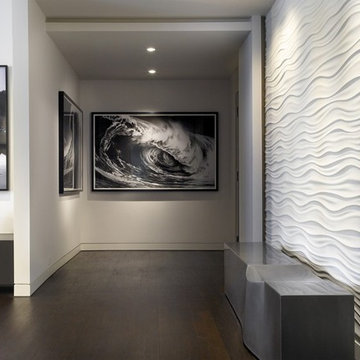
Work performed with Daniel Dubay Interior Design.
Immagine di un ingresso o corridoio contemporaneo con pareti bianche e parquet scuro
Immagine di un ingresso o corridoio contemporaneo con pareti bianche e parquet scuro

Esempio di un ingresso con anticamera country di medie dimensioni con pareti beige, pavimento in mattoni, una porta singola, una porta in legno bruno, pavimento multicolore e travi a vista
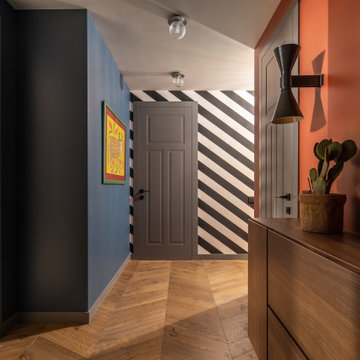
Esempio di un grande corridoio design con pareti arancioni, pavimento in legno massello medio e pavimento marrone

This stunning cheese cellar showcases the Quarry Mill's Door County Fieldstone. Door County Fieldstone consists of a range of earthy colors like brown, tan, and hues of green. The combination of rectangular and oval shapes makes this natural stone veneer very different. The stones’ various sizes will help you create unique patterns that are great for large projects like exterior siding or landscaping walls. Smaller projects are still possible and worth the time spent planning. The range of colors are also great for blending in with existing décor of rustic and modern homes alike.
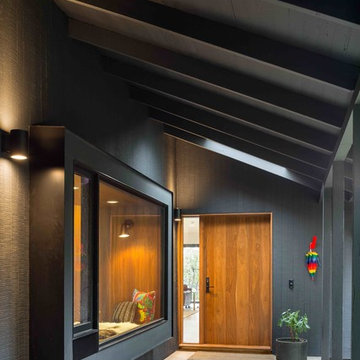
Mid-Century update to a home located in NW Portland. The project included a new kitchen with skylights, multi-slide wall doors on both sides of the home, kitchen gathering desk, children's playroom, and opening up living room and dining room ceiling to dramatic vaulted ceilings. The project team included Risa Boyer Architecture. Photos: Josh Partee
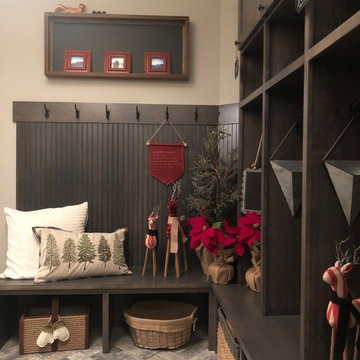
Idee per un grande ingresso con anticamera classico con pareti grigie, una porta singola, una porta bianca, pavimento in mattoni e pavimento multicolore

This lovely transitional home in Minnesota's lake country pairs industrial elements with softer formal touches. It uses an eclectic mix of materials and design elements to create a beautiful yet comfortable family home.
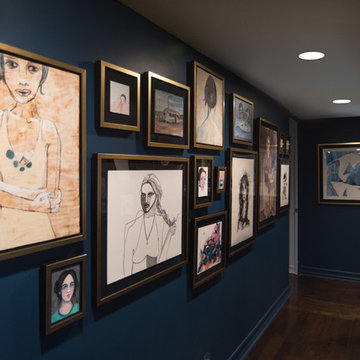
PHOTO BY: STEVEN DEWALL
The entryway and halls are lined with one-of-a-kind fine art. Paintings, drawings, mixed media art, and the owner’s own embroidery cover the deep blue walls.
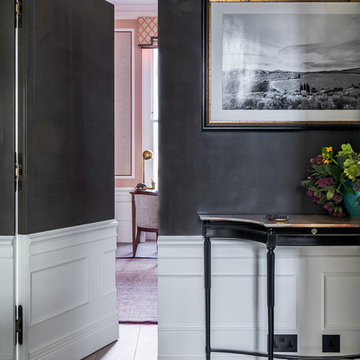
Chocolate brown lacquered hallway with classic mouldings and invisible door to study with picture lights and antique credenza.
Esempio di un corridoio chic di medie dimensioni con pareti marroni, parquet scuro, una porta singola, una porta bianca e pavimento marrone
Esempio di un corridoio chic di medie dimensioni con pareti marroni, parquet scuro, una porta singola, una porta bianca e pavimento marrone
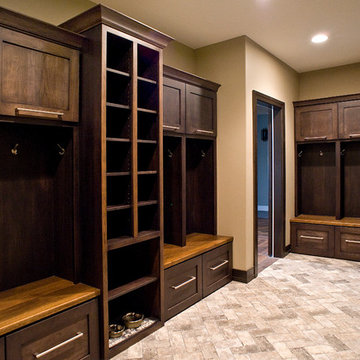
Cipher Imaging
Ispirazione per un grande ingresso con anticamera classico con pareti beige e pavimento in mattoni
Ispirazione per un grande ingresso con anticamera classico con pareti beige e pavimento in mattoni
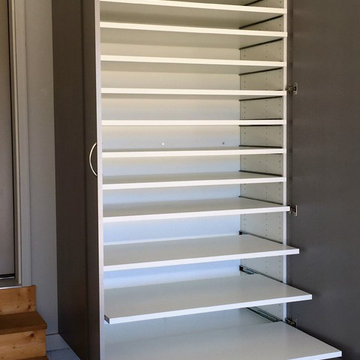
This shoe cabinet is located in the garage near the entry to the house. Everyone has a space to put their shoes. Each shelf pulls out to reveal all the shoes on the shelf. This cabinet is just what an active family needs.
37.734 Foto di ingressi e corridoi neri
6
