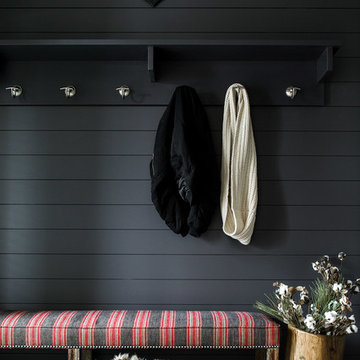1.009 Foto di ingressi e corridoi neri con pavimento grigio
Filtra anche per:
Budget
Ordina per:Popolari oggi
1 - 20 di 1.009 foto
1 di 3

Foto di un grande corridoio minimal con pavimento in cemento, una porta singola, una porta bianca, pavimento grigio e pareti bianche
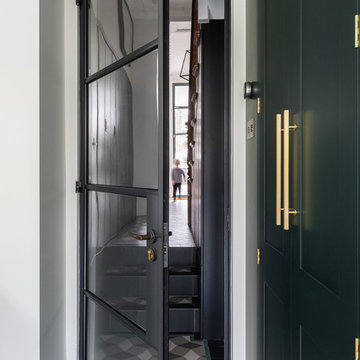
Peter Landers
Idee per un ingresso o corridoio minimal di medie dimensioni con pareti grigie, pavimento in gres porcellanato e pavimento grigio
Idee per un ingresso o corridoio minimal di medie dimensioni con pareti grigie, pavimento in gres porcellanato e pavimento grigio
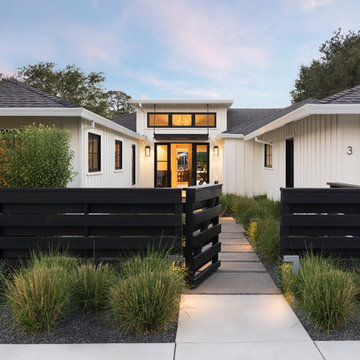
Bernard Andre Photography
Ispirazione per una porta d'ingresso country con pareti bianche, pavimento in cemento, una porta singola, una porta in legno bruno e pavimento grigio
Ispirazione per una porta d'ingresso country con pareti bianche, pavimento in cemento, una porta singola, una porta in legno bruno e pavimento grigio

Ispirazione per un corridoio contemporaneo di medie dimensioni con pareti nere, una porta singola, una porta gialla, pavimento grigio e pareti in mattoni
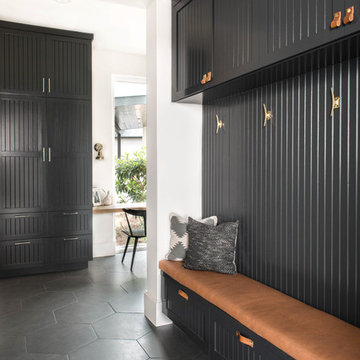
Idee per un ingresso con anticamera minimal con pareti grigie e pavimento grigio
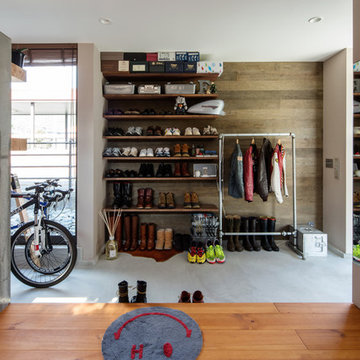
リビングから玄関土間を見る
Foto di un ingresso o corridoio stile rurale con una porta in legno scuro, pareti multicolore, pavimento grigio e armadio
Foto di un ingresso o corridoio stile rurale con una porta in legno scuro, pareti multicolore, pavimento grigio e armadio

Immagine di un ingresso con anticamera tradizionale di medie dimensioni con pavimento in ardesia, pavimento grigio e pareti grigie

Foto di un ingresso o corridoio moderno di medie dimensioni con pareti marroni, pavimento in ardesia e pavimento grigio

This new house is located in a quiet residential neighborhood developed in the 1920’s, that is in transition, with new larger homes replacing the original modest-sized homes. The house is designed to be harmonious with its traditional neighbors, with divided lite windows, and hip roofs. The roofline of the shingled house steps down with the sloping property, keeping the house in scale with the neighborhood. The interior of the great room is oriented around a massive double-sided chimney, and opens to the south to an outdoor stone terrace and gardens. Photo by: Nat Rea Photography

Front entry walk and custom entry courtyard gate leads to a courtyard bridge and the main two-story entry foyer beyond. Privacy courtyard walls are located on each side of the entry gate. They are clad with Texas Lueders stone and stucco, and capped with standing seam metal roofs. Custom-made ceramic sconce lights and recessed step lights illuminate the way in the evening. Elsewhere, the exterior integrates an Engawa breezeway around the perimeter of the home, connecting it to the surrounding landscaping and other exterior living areas. The Engawa is shaded, along with the exterior wall’s windows and doors, with a continuous wall mounted awning. The deep Kirizuma styled roof gables are supported by steel end-capped wood beams cantilevered from the inside to beyond the roof’s overhangs. Simple materials were used at the roofs to include tiles at the main roof; metal panels at the walkways, awnings and cabana; and stained and painted wood at the soffits and overhangs. Elsewhere, Texas Lueders stone and stucco were used at the exterior walls, courtyard walls and columns.

Immagine di un ingresso o corridoio design con pareti grigie, pavimento in cemento e pavimento grigio
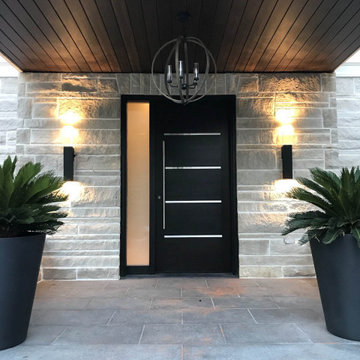
Sandblasted glass and fibreglass door for our lovely customer
Immagine di una porta d'ingresso moderna di medie dimensioni con pareti bianche, pavimento in mattoni, una porta singola, una porta nera e pavimento grigio
Immagine di una porta d'ingresso moderna di medie dimensioni con pareti bianche, pavimento in mattoni, una porta singola, una porta nera e pavimento grigio
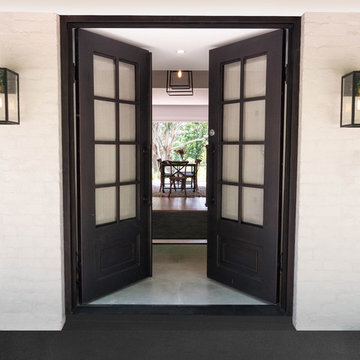
Our handmade steel doors make a wonderful statement piece for any style of home. They are available in both double and single door configurations, with a curved or flat top. There are 3 separate ‘in-fills’ available for each door type, meaning your door can be totally unique and customized to suit your taste and style of home.
Unlike traditional timber doors, steel doors will never bow, twist, crack or require re-painting or staining. They sit inside a matching steel frame and are faster than a timber door to install. The window/ glass sections of the doors are openable and come with removable flyscreens to aid in natural ventilation.
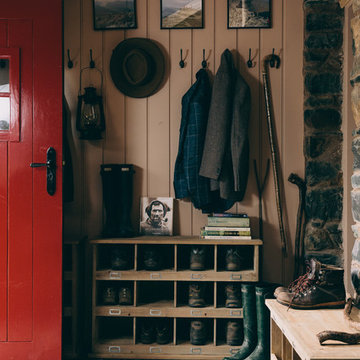
Esempio di un ingresso con anticamera classico di medie dimensioni con pareti rosa, pavimento in ardesia, una porta singola, una porta rossa e pavimento grigio

Immagine di un ingresso stile rurale di medie dimensioni con pareti verdi, pavimento in legno massello medio e pavimento grigio

photo by yoko inoue
Immagine di un corridoio nordico di medie dimensioni con pareti grigie, una porta singola, una porta in legno bruno e pavimento grigio
Immagine di un corridoio nordico di medie dimensioni con pareti grigie, una porta singola, una porta in legno bruno e pavimento grigio

Immagine di un grande ingresso minimalista con pareti multicolore, pavimento in cemento e pavimento grigio
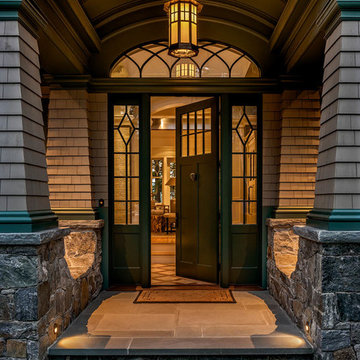
Idee per una porta d'ingresso chic con pareti marroni, una porta singola, una porta in legno scuro e pavimento grigio
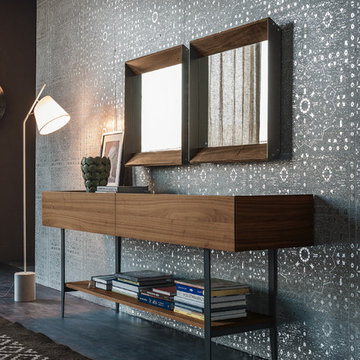
Designed by Alessio Bassan for Cattelan Italia, Horizon Sideboard / Console Table is idyllic with style and storage. Manufactured in Italy, Horizon Sideboard features an easy-to-customize structure serving as an utterly useful piece of furniture in any setting.
Horizon Sideboard / Console Table is available in four sizes and two heights with top in graphite painted acid etched extra clear glass and graphite lacquered steel base. Featuring Canaletto walnut or burned oak drawers, Horizon's high versions also incorporate a lower shelf.
1.009 Foto di ingressi e corridoi neri con pavimento grigio
1
