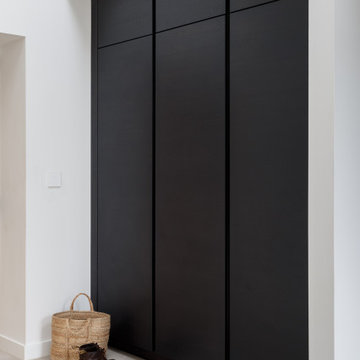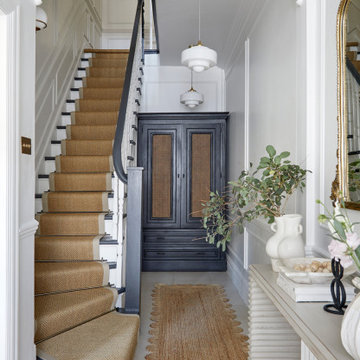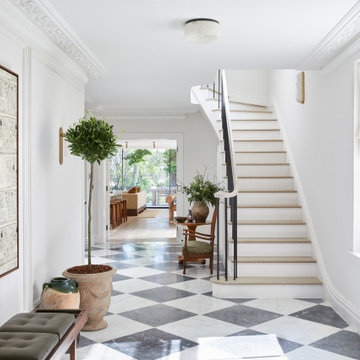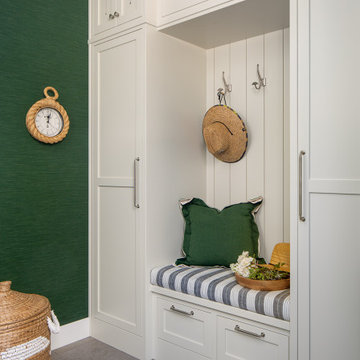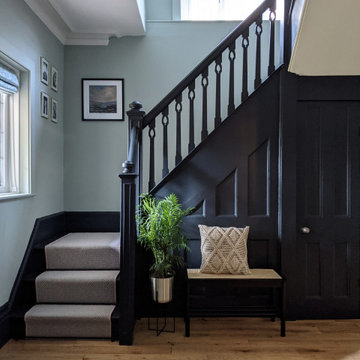44.213 Foto di ingressi e corridoi gialli, neri
Filtra anche per:
Budget
Ordina per:Popolari oggi
1 - 20 di 44.213 foto
1 di 3

Idee per un grande ingresso con anticamera classico con una porta singola, una porta bianca e pavimento grigio

Photographer:Rob Karosis
Foto di un ingresso o corridoio classico con pareti bianche, pavimento in legno massello medio e pavimento marrone
Foto di un ingresso o corridoio classico con pareti bianche, pavimento in legno massello medio e pavimento marrone

Amanda Kirkpatrick Photography
Ispirazione per un ingresso con anticamera stile marinaro con pareti beige e pavimento grigio
Ispirazione per un ingresso con anticamera stile marinaro con pareti beige e pavimento grigio

Stylish brewery owners with airline miles that match George Clooney’s decided to hire Regan Baker Design to transform their beloved Duboce Park second home into an organic modern oasis reflecting their modern aesthetic and sustainable, green conscience lifestyle. From hops to floors, we worked extensively with our design savvy clients to provide a new footprint for their kitchen, dining and living room area, redesigned three bathrooms, reconfigured and designed the master suite, and replaced an existing spiral staircase with a new modern, steel staircase. We collaborated with an architect to expedite the permit process, as well as hired a structural engineer to help with the new loads from removing the stairs and load bearing walls in the kitchen and Master bedroom. We also used LED light fixtures, FSC certified cabinetry and low VOC paint finishes.
Regan Baker Design was responsible for the overall schematics, design development, construction documentation, construction administration, as well as the selection and procurement of all fixtures, cabinets, equipment, furniture,and accessories.
Key Contributors: Green Home Construction; Photography: Sarah Hebenstreit / Modern Kids Co.
In this photo:
We added a pop of color on the built-in bookshelf, and used CB2 space saving wall-racks for bikes as decor.

Ispirazione per un grande ingresso con anticamera stile rurale con pareti beige e pavimento beige

Foto di un ingresso o corridoio contemporaneo di medie dimensioni con pareti grigie e pavimento beige

Foto di un grande ingresso con anticamera country con pareti bianche, parquet chiaro e pavimento beige

Foto di un ingresso con anticamera country con pareti bianche, pavimento grigio e pareti in perlinato

Immagine di una porta d'ingresso rustica di medie dimensioni con pareti bianche, parquet scuro, una porta singola, una porta in legno scuro e pavimento marrone

Immagine di un piccolo ingresso o corridoio scandinavo con pareti rosa, parquet chiaro e carta da parati
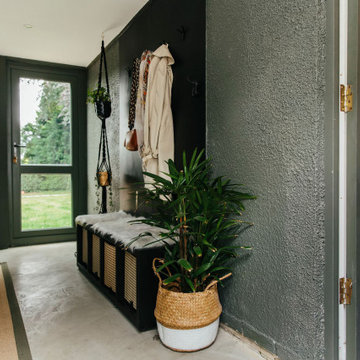
We love #MBRDesigner Tracey's cloakroom, especially the dog washing station for little Monty.
The gorgeous deep green and black cabinets give the space a modern and dramatic feel but they also help hide the muddy paw prints.
Tracey has also given the space some natural texture using wooden slats and houseplants that bring the space to life.
And lastly, she has included some brilliant storage in the form of shelving, under bench seating as well as some adorable dog tail coat hooks to hang all her leads, handbags and coats.
44.213 Foto di ingressi e corridoi gialli, neri
1


