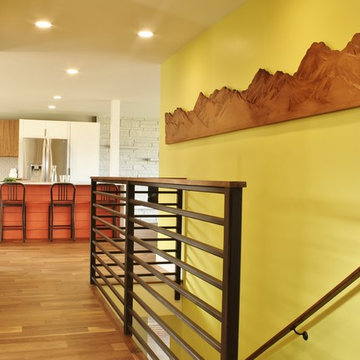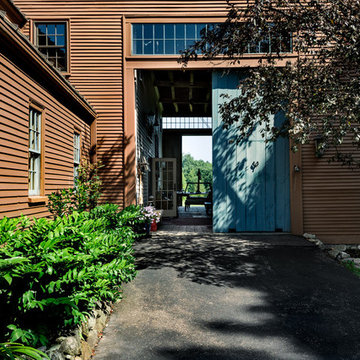44.254 Foto di ingressi e corridoi gialli, neri
Ordina per:Popolari oggi
41 - 60 di 44.254 foto
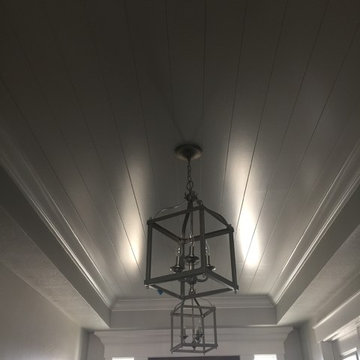
Immagine di un ingresso stile americano di medie dimensioni con pareti grigie, parquet scuro, una porta singola, una porta in legno scuro e pavimento nero

View of entry hall at night.
Scott Hargis Photography.
Foto di un grande ingresso moderno con pareti bianche, una porta singola, una porta arancione e parquet chiaro
Foto di un grande ingresso moderno con pareti bianche, una porta singola, una porta arancione e parquet chiaro
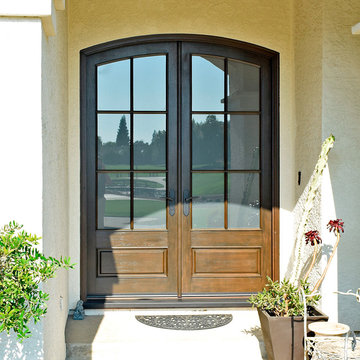
JELD-WEN Aurora Fiberglass Door #5506
Mahogany, Ebony Finish, Thick Frosted Glass with Simulated Divided Light
Esempio di una porta d'ingresso classica con una porta a due ante e una porta in legno scuro
Esempio di una porta d'ingresso classica con una porta a due ante e una porta in legno scuro
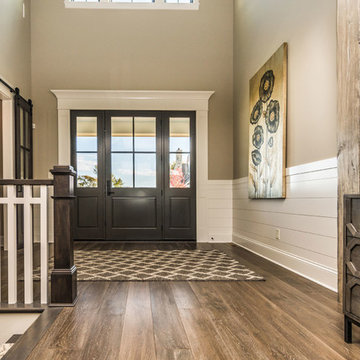
Sliding barn doors lead the way into office space.
Photo by: Thomas Graham
Foto di una porta d'ingresso minimalista con pareti beige, pavimento in legno massello medio, una porta a due ante e una porta in legno scuro
Foto di una porta d'ingresso minimalista con pareti beige, pavimento in legno massello medio, una porta a due ante e una porta in legno scuro

天井に木材を貼ったことでぬくもりを感じる玄関になりました。玄関収納には、自転車もしまえるくらいのゆとりのある広さがあります。
Foto di un ingresso con anticamera industriale di medie dimensioni con pareti bianche
Foto di un ingresso con anticamera industriale di medie dimensioni con pareti bianche
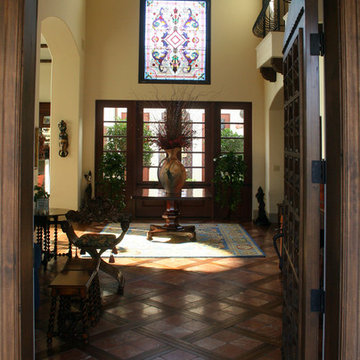
Custom home for client's with extensive art collection who enjoy entertaining. Designed to take advantage of beautiful vistas.
Esempio di un grande ingresso mediterraneo con pareti gialle, pavimento in terracotta, una porta a due ante e una porta in vetro
Esempio di un grande ingresso mediterraneo con pareti gialle, pavimento in terracotta, una porta a due ante e una porta in vetro
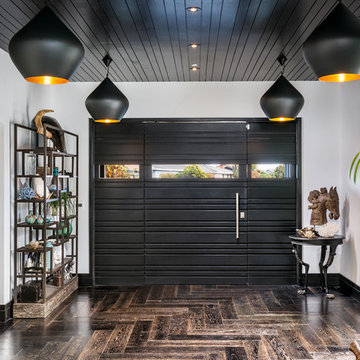
Idee per una porta d'ingresso design di medie dimensioni con pareti bianche, parquet scuro, una porta a pivot e una porta nera
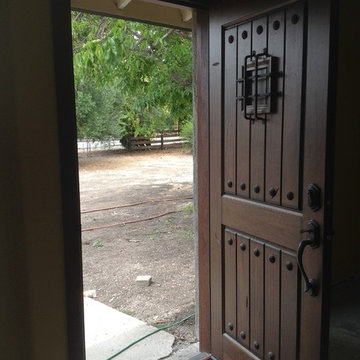
Ispirazione per una grande porta d'ingresso minimalista con pareti marroni, pavimento in cemento, una porta singola, una porta in legno scuro e pavimento grigio
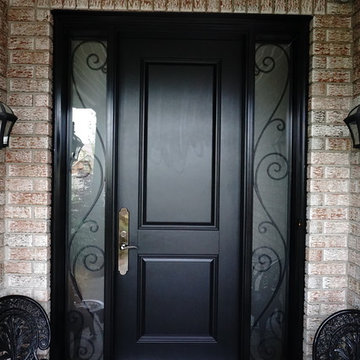
Immagine di una porta d'ingresso classica di medie dimensioni con una porta singola e una porta nera
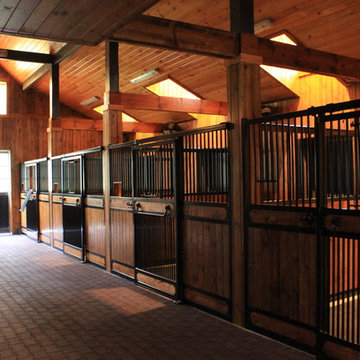
Idee per un ampio ingresso o corridoio country con pareti marroni e pavimento in mattoni
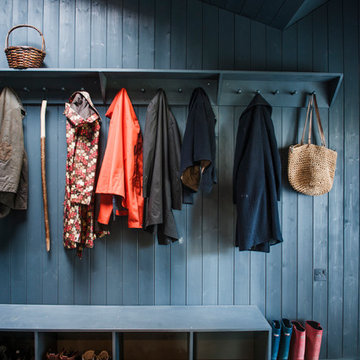
Photography: Morgan O'Donovan
Ispirazione per un ingresso con anticamera country con pareti blu
Ispirazione per un ingresso con anticamera country con pareti blu

Builder: J. Peterson Homes
Interior Designer: Francesca Owens
Photographers: Ashley Avila Photography, Bill Hebert, & FulView
Capped by a picturesque double chimney and distinguished by its distinctive roof lines and patterned brick, stone and siding, Rookwood draws inspiration from Tudor and Shingle styles, two of the world’s most enduring architectural forms. Popular from about 1890 through 1940, Tudor is characterized by steeply pitched roofs, massive chimneys, tall narrow casement windows and decorative half-timbering. Shingle’s hallmarks include shingled walls, an asymmetrical façade, intersecting cross gables and extensive porches. A masterpiece of wood and stone, there is nothing ordinary about Rookwood, which combines the best of both worlds.
Once inside the foyer, the 3,500-square foot main level opens with a 27-foot central living room with natural fireplace. Nearby is a large kitchen featuring an extended island, hearth room and butler’s pantry with an adjacent formal dining space near the front of the house. Also featured is a sun room and spacious study, both perfect for relaxing, as well as two nearby garages that add up to almost 1,500 square foot of space. A large master suite with bath and walk-in closet which dominates the 2,700-square foot second level which also includes three additional family bedrooms, a convenient laundry and a flexible 580-square-foot bonus space. Downstairs, the lower level boasts approximately 1,000 more square feet of finished space, including a recreation room, guest suite and additional storage.
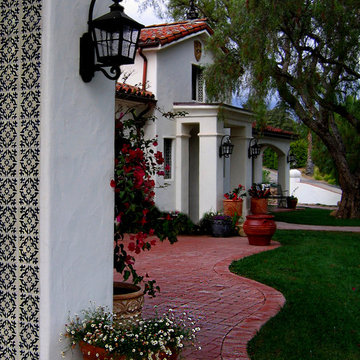
Design Consultant Jeff Doubét is the author of Creating Spanish Style Homes: Before & After – Techniques – Designs – Insights. The 240 page “Design Consultation in a Book” is now available. Please visit SantaBarbaraHomeDesigner.com for more info.
Jeff Doubét specializes in Santa Barbara style home and landscape designs. To learn more info about the variety of custom design services I offer, please visit SantaBarbaraHomeDesigner.com
Jeff Doubét is the Founder of Santa Barbara Home Design - a design studio based in Santa Barbara, California USA.

写真|福澤昭嘉
飾り床を設けた玄関。
壁の塗り替えと、木部のベンガラ塗装に留める。
床の三和土はそのまま。
Foto di un ingresso con vestibolo design con pareti beige e una porta nera
Foto di un ingresso con vestibolo design con pareti beige e una porta nera
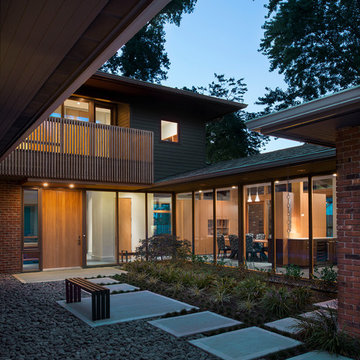
Ispirazione per una grande porta d'ingresso minimal con pavimento in cemento, una porta singola e una porta in legno bruno
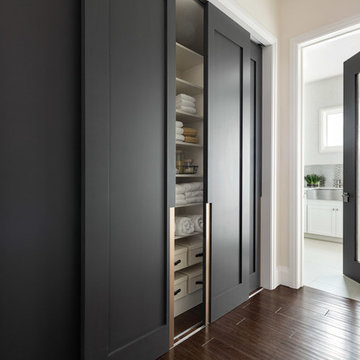
TruStile Modern Door Collection - TM1000 in MDF with Square Stick (SS) sticking and Flat (C) panel. Two pairs of bypass closet doors feature Chemetal insert. Laundry room door features 3Form resin insert.
Trent Bell Photography
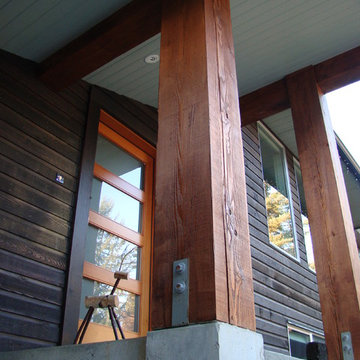
Heavy timbers, cedar siding and modern front entry door
Ispirazione per un ingresso o corridoio moderno
Ispirazione per un ingresso o corridoio moderno
44.254 Foto di ingressi e corridoi gialli, neri
3
