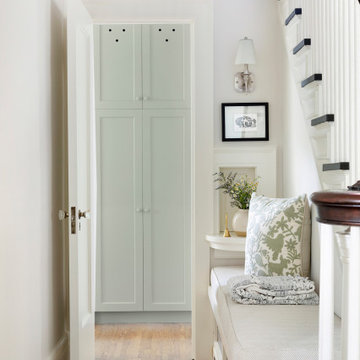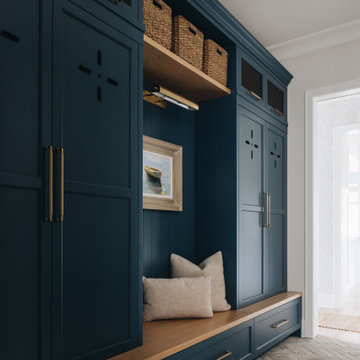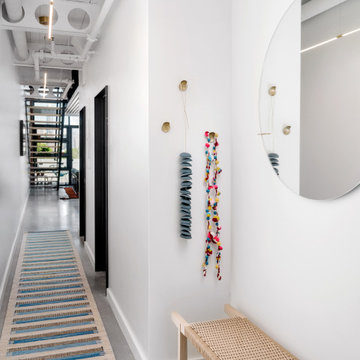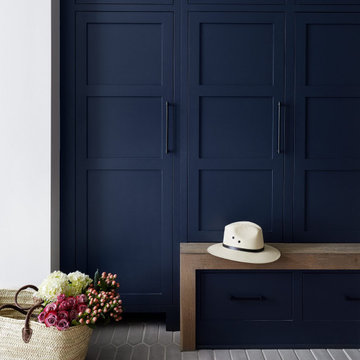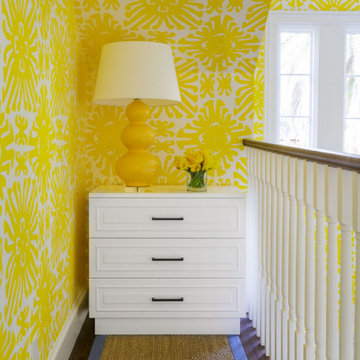44.222 Foto di ingressi e corridoi gialli, neri
Filtra anche per:
Budget
Ordina per:Popolari oggi
1 - 20 di 44.222 foto
1 di 3

Esempio di un grande corridoio chic con pareti bianche, pavimento con piastrelle in ceramica, una porta singola, pavimento multicolore, una porta in vetro e soffitto a cassettoni

{www.traceyaytonphotography.com}
Esempio di un ingresso o corridoio classico di medie dimensioni con pareti grigie e pavimento in legno massello medio
Esempio di un ingresso o corridoio classico di medie dimensioni con pareti grigie e pavimento in legno massello medio

Mud room with black cabinetry, timber feature hooks, terrazzo floor tile, black steel framed rear door.
Esempio di un ingresso con anticamera contemporaneo di medie dimensioni con pareti bianche, pavimento alla veneziana e una porta nera
Esempio di un ingresso con anticamera contemporaneo di medie dimensioni con pareti bianche, pavimento alla veneziana e una porta nera

Immagine di un ingresso o corridoio classico con pareti multicolore, parquet scuro, una porta in vetro e carta da parati

Mudrooms are practical entryway spaces that serve as a buffer between the outdoors and the main living areas of a home. Typically located near the front or back door, mudrooms are designed to keep the mess of the outside world at bay.
These spaces often feature built-in storage for coats, shoes, and accessories, helping to maintain a tidy and organized home. Durable flooring materials, such as tile or easy-to-clean surfaces, are common in mudrooms to withstand dirt and moisture.
Additionally, mudrooms may include benches or cubbies for convenient seating and storage of bags or backpacks. With hooks for hanging outerwear and perhaps a small sink for quick cleanups, mudrooms efficiently balance functionality with the demands of an active household, providing an essential transitional space in the home.

Immagine di una porta d'ingresso classica con una porta singola
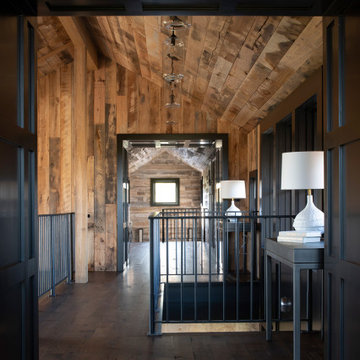
Scott Amundson Photography
Immagine di un ingresso o corridoio rustico
Immagine di un ingresso o corridoio rustico

Ispirazione per un ingresso con anticamera tradizionale con pareti bianche, pavimento in cemento e pavimento grigio

Hallway with console table and a wood - marble combined floor.
Immagine di un grande ingresso o corridoio classico con pareti bianche, pavimento in marmo, pavimento multicolore, soffitto a cassettoni e boiserie
Immagine di un grande ingresso o corridoio classico con pareti bianche, pavimento in marmo, pavimento multicolore, soffitto a cassettoni e boiserie
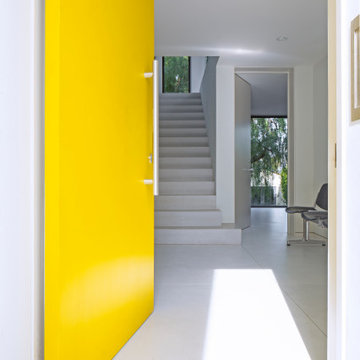
Art Gray Photography
Ispirazione per un ingresso o corridoio con pareti bianche, una porta a pivot, una porta gialla e pavimento grigio
Ispirazione per un ingresso o corridoio con pareti bianche, una porta a pivot, una porta gialla e pavimento grigio
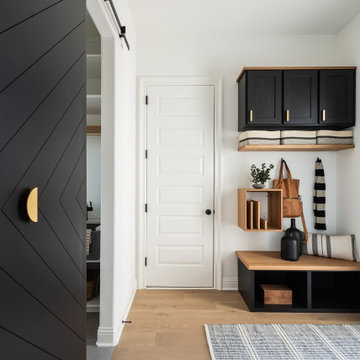
Modern Mud Room with Floating Charging Station
Foto di un piccolo ingresso con anticamera moderno con pareti bianche, parquet chiaro, una porta nera e una porta singola
Foto di un piccolo ingresso con anticamera moderno con pareti bianche, parquet chiaro, una porta nera e una porta singola

Custom bootroom with family storage, boot and glove dryers, custom wormwood, reclaimed barnboard, and flagstone floors.
Ispirazione per un grande ingresso con anticamera stile rurale con una porta singola, una porta in legno scuro e pavimento grigio
Ispirazione per un grande ingresso con anticamera stile rurale con una porta singola, una porta in legno scuro e pavimento grigio
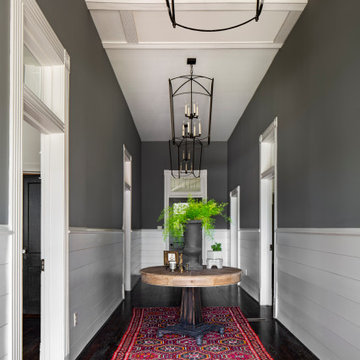
Foto di un grande ingresso o corridoio tradizionale con pareti multicolore, parquet scuro e pavimento marrone

This beautiful French Provincial home is set on 10 acres, nestled perfectly in the oak trees. The original home was built in 1974 and had two large additions added; a great room in 1990 and a main floor master suite in 2001. This was my dream project: a full gut renovation of the entire 4,300 square foot home! I contracted the project myself, and we finished the interior remodel in just six months. The exterior received complete attention as well. The 1970s mottled brown brick went white to completely transform the look from dated to classic French. Inside, walls were removed and doorways widened to create an open floor plan that functions so well for everyday living as well as entertaining. The white walls and white trim make everything new, fresh and bright. It is so rewarding to see something old transformed into something new, more beautiful and more functional.
44.222 Foto di ingressi e corridoi gialli, neri
1

