63 Foto di ingressi e corridoi neri con soffitto a volta
Filtra anche per:
Budget
Ordina per:Popolari oggi
1 - 20 di 63 foto
1 di 3

This new house is located in a quiet residential neighborhood developed in the 1920’s, that is in transition, with new larger homes replacing the original modest-sized homes. The house is designed to be harmonious with its traditional neighbors, with divided lite windows, and hip roofs. The roofline of the shingled house steps down with the sloping property, keeping the house in scale with the neighborhood. The interior of the great room is oriented around a massive double-sided chimney, and opens to the south to an outdoor stone terrace and gardens. Photo by: Nat Rea Photography

Moody california coastal Spanish decor in foyer. Using natural vases and branch. Hand painted large scale art to catch your eye as you enter into the home.

Entry way entry way includes an art display vestibule. Gallery lighting sets illuminates commissioned sculpture, acrylic shaped chair and painting.
Foto di un piccolo ingresso con vestibolo minimalista con pareti grigie, parquet chiaro, una porta singola, una porta viola, pavimento beige e soffitto a volta
Foto di un piccolo ingresso con vestibolo minimalista con pareti grigie, parquet chiaro, una porta singola, una porta viola, pavimento beige e soffitto a volta
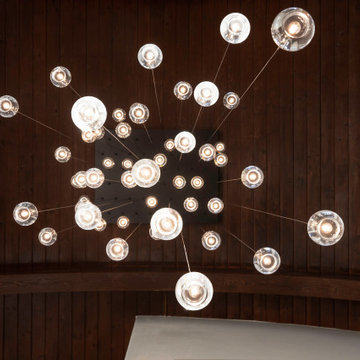
Rodwin Architecture & Skycastle Homes
Location: Boulder, Colorado, USA
Interior design, space planning and architectural details converge thoughtfully in this transformative project. A 15-year old, 9,000 sf. home with generic interior finishes and odd layout needed bold, modern, fun and highly functional transformation for a large bustling family. To redefine the soul of this home, texture and light were given primary consideration. Elegant contemporary finishes, a warm color palette and dramatic lighting defined modern style throughout. A cascading chandelier by Stone Lighting in the entry makes a strong entry statement. Walls were removed to allow the kitchen/great/dining room to become a vibrant social center. A minimalist design approach is the perfect backdrop for the diverse art collection. Yet, the home is still highly functional for the entire family. We added windows, fireplaces, water features, and extended the home out to an expansive patio and yard.
The cavernous beige basement became an entertaining mecca, with a glowing modern wine-room, full bar, media room, arcade, billiards room and professional gym.
Bathrooms were all designed with personality and craftsmanship, featuring unique tiles, floating wood vanities and striking lighting.
This project was a 50/50 collaboration between Rodwin Architecture and Kimball Modern

Custom Entryway built-in with seating, storage, and lighting.
Idee per un grande ingresso con pareti grigie, pavimento con piastrelle in ceramica, una porta singola, una porta nera, pavimento multicolore e soffitto a volta
Idee per un grande ingresso con pareti grigie, pavimento con piastrelle in ceramica, una porta singola, una porta nera, pavimento multicolore e soffitto a volta

Glossy ceramic in dark engineered wood flooring. Wainscoting and black interior doors
Idee per un ingresso tradizionale con pareti verdi, parquet scuro, una porta olandese, una porta nera, pavimento marrone, soffitto a volta e boiserie
Idee per un ingresso tradizionale con pareti verdi, parquet scuro, una porta olandese, una porta nera, pavimento marrone, soffitto a volta e boiserie

A view of the front door leading into the foyer and the central hall, beyond. The front porch floor is of local hand crafted brick. The vault in the ceiling mimics the gable element on the front porch roof.

Idee per un grande ingresso o corridoio contemporaneo con una porta in vetro, pareti grigie, parquet scuro, una porta singola, pavimento nero, soffitto a volta e pareti in mattoni

Foto di una grande porta d'ingresso con pareti marroni, pavimento in pietra calcarea, una porta grigia, pavimento grigio, soffitto a volta e carta da parati
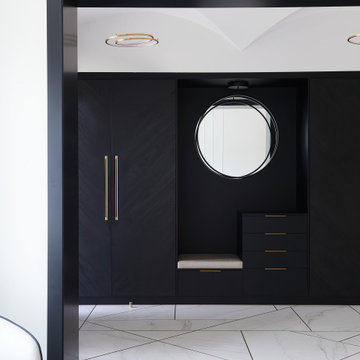
Idee per un grande ingresso minimal con pareti bianche, pavimento in gres porcellanato, una porta singola, una porta nera, pavimento bianco e soffitto a volta

Kendrick's Cabin is a full interior remodel, turning a traditional mountain cabin into a modern, open living space.
The walls and ceiling were white washed to give a nice and bright aesthetic. White the original wood beams were kept dark to contrast the white. New, larger windows provide more natural light while making the space feel larger. Steel and metal elements are incorporated throughout the cabin to balance the rustic structure of the cabin with a modern and industrial element.
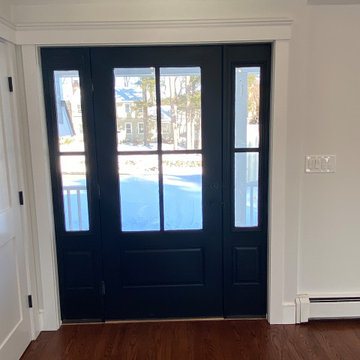
Idee per una porta d'ingresso country con pareti bianche, pavimento in legno massello medio, una porta singola, una porta nera, pavimento marrone e soffitto a volta
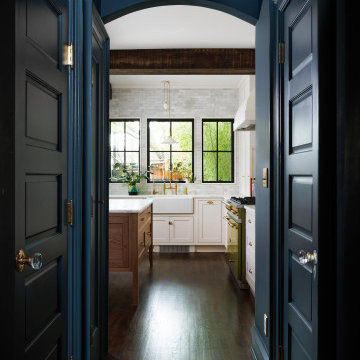
Esempio di un ingresso o corridoio tradizionale di medie dimensioni con pareti blu, parquet scuro, pavimento marrone e soffitto a volta

This wooden chest is accompanied by white table decor and a green vase. A large, blue painting hangs behind.
Immagine di un ingresso classico con pareti beige, una porta singola, una porta nera, soffitto a volta, pareti in legno, pavimento marrone e pavimento in legno massello medio
Immagine di un ingresso classico con pareti beige, una porta singola, una porta nera, soffitto a volta, pareti in legno, pavimento marrone e pavimento in legno massello medio
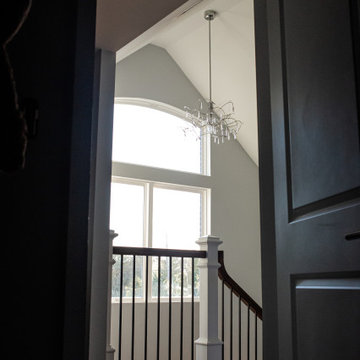
Immagine di un ingresso minimalista di medie dimensioni con pareti grigie, pavimento in legno massello medio, una porta a due ante, una porta in legno bruno, pavimento marrone e soffitto a volta

This mudroom is perfect for organizing this busy family's shoes, jackets, and more! Don't be fooled by the compact space, this cabinetry provides ample storage.
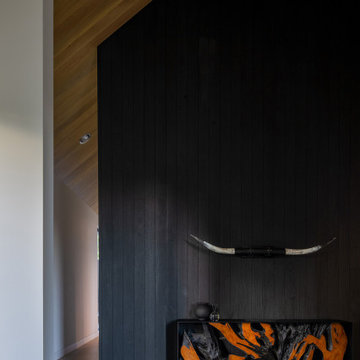
shou sugi ban entry wall
Ispirazione per un ingresso scandinavo di medie dimensioni con pareti nere, pavimento in cemento, pavimento grigio, soffitto a volta e pareti in legno
Ispirazione per un ingresso scandinavo di medie dimensioni con pareti nere, pavimento in cemento, pavimento grigio, soffitto a volta e pareti in legno
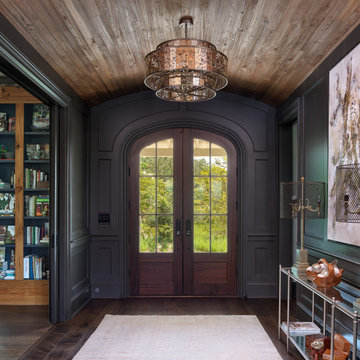
Immagine di un ingresso chic con pareti verdi, parquet scuro, una porta a due ante, una porta in legno scuro, pavimento marrone, soffitto a volta e pannellatura
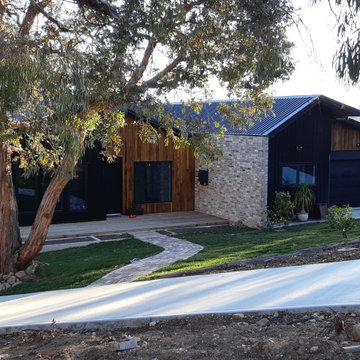
This contemporary Duplex Home in Canberra was designed by Smart SIPs and used our SIPs Wall Panels to help achieve a 9-star energy rating. Recycled Timber, Recycled Bricks and Standing Seam Colorbond materials add to the charm of the home.

With the historical front door based relatively close to a main road a new safer side entrance was desired that was separate from back entrance. This traditional Victorian Cottage with new extension using Millboard Envello Shadow Line Cladding in Burnt Oak, replicating an authentic timber look whilst using a composite board for longevity and ease of maintenance. Security for dogs was essential so a small picket was used to dress and secure the front space which was to be kept as small as possible. This was then dressed with a simple hedge which needs to get established and various potted evergreen plants. The porch simply provided a base for a few geranium pots for splash of colour. Driveway was cobbled to flow with the age of property.
63 Foto di ingressi e corridoi neri con soffitto a volta
1