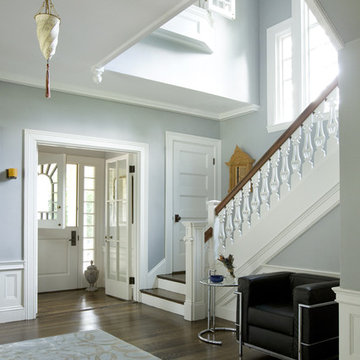27 Foto di ingressi e corridoi neri con una porta olandese
Filtra anche per:
Budget
Ordina per:Popolari oggi
1 - 20 di 27 foto
1 di 3
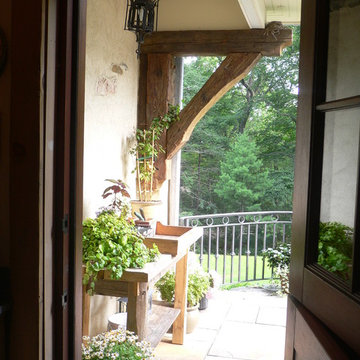
Ispirazione per un ingresso o corridoio stile rurale di medie dimensioni con una porta olandese e una porta in legno scuro
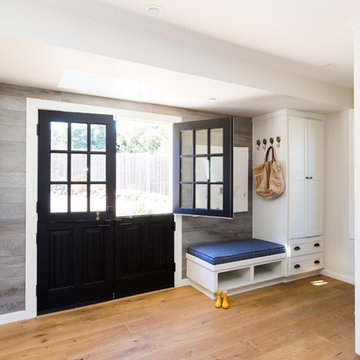
Lynn Bagley Photography
Idee per un ingresso con anticamera classico con pareti bianche, pavimento in legno massello medio, una porta olandese, una porta nera e pavimento marrone
Idee per un ingresso con anticamera classico con pareti bianche, pavimento in legno massello medio, una porta olandese, una porta nera e pavimento marrone
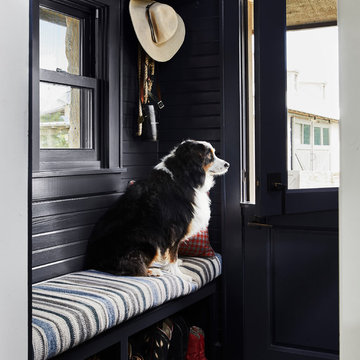
Idee per un ingresso con anticamera country con pareti nere, una porta olandese, una porta nera e pavimento nero

Glossy ceramic in dark engineered wood flooring. Wainscoting and black interior doors
Idee per un ingresso tradizionale con pareti verdi, parquet scuro, una porta olandese, una porta nera, pavimento marrone, soffitto a volta e boiserie
Idee per un ingresso tradizionale con pareti verdi, parquet scuro, una porta olandese, una porta nera, pavimento marrone, soffitto a volta e boiserie
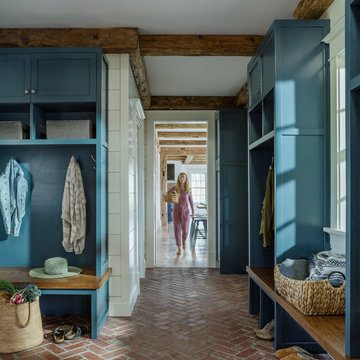
A warm and inviting mudroom and entry area with herringbone brick flooring, blue cubbies and white shiplap wood wall covering.
Foto di un piccolo ingresso con anticamera tradizionale con pareti bianche, pavimento in mattoni, una porta olandese, una porta bianca e pavimento rosso
Foto di un piccolo ingresso con anticamera tradizionale con pareti bianche, pavimento in mattoni, una porta olandese, una porta bianca e pavimento rosso

A vivid pink dutch door invites you in.
Esempio di una porta d'ingresso costiera di medie dimensioni con pareti nere, pavimento in cemento, una porta olandese, una porta rossa, pavimento beige e pareti in perlinato
Esempio di una porta d'ingresso costiera di medie dimensioni con pareti nere, pavimento in cemento, una porta olandese, una porta rossa, pavimento beige e pareti in perlinato
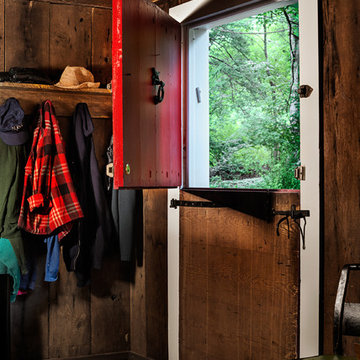
Rob Karosis
Ispirazione per un ingresso con anticamera classico con una porta olandese
Ispirazione per un ingresso con anticamera classico con una porta olandese
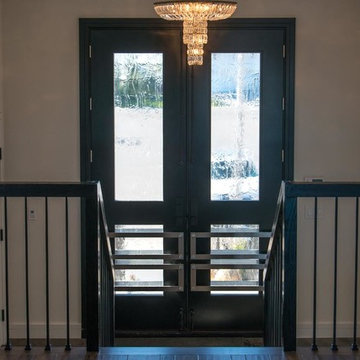
Esempio di una porta d'ingresso minimal di medie dimensioni con pareti bianche, parquet scuro, una porta olandese, una porta in vetro e pavimento marrone
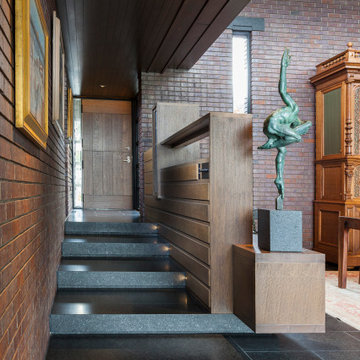
A tea pot, being a vessel, is defined by the space it contains, it is not the tea pot that is important, but the space.
Crispin Sartwell
Located on a lake outside of Milwaukee, the Vessel House is the culmination of an intense 5 year collaboration with our client and multiple local craftsmen focused on the creation of a modern analogue to the Usonian Home.
As with most residential work, this home is a direct reflection of it’s owner, a highly educated art collector with a passion for music, fine furniture, and architecture. His interest in authenticity drove the material selections such as masonry, copper, and white oak, as well as the need for traditional methods of construction.
The initial diagram of the house involved a collection of embedded walls that emerge from the site and create spaces between them, which are covered with a series of floating rooves. The windows provide natural light on three sides of the house as a band of clerestories, transforming to a floor to ceiling ribbon of glass on the lakeside.
The Vessel House functions as a gallery for the owner’s art, motorcycles, Tiffany lamps, and vintage musical instruments – offering spaces to exhibit, store, and listen. These gallery nodes overlap with the typical house program of kitchen, dining, living, and bedroom, creating dynamic zones of transition and rooms that serve dual purposes allowing guests to relax in a museum setting.
Through it’s materiality, connection to nature, and open planning, the Vessel House continues many of the Usonian principles Wright advocated for.
Overview
Oconomowoc, WI
Completion Date
August 2015
Services
Architecture, Interior Design, Landscape Architecture

With the historical front door based relatively close to a main road a new safer side entrance was desired that was separate from back entrance. This traditional Victorian Cottage with new extension using Millboard Envello Shadow Line Cladding in Burnt Oak, replicating an authentic timber look whilst using a composite board for longevity and ease of maintenance. Security for dogs was essential so a small picket was used to dress and secure the front space which was to be kept as small as possible. This was then dressed with a simple hedge which needs to get established and various potted evergreen plants. The porch simply provided a base for a few geranium pots for splash of colour. Driveway was cobbled to flow with the age of property.
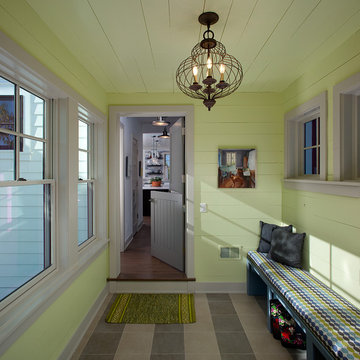
Esempio di un ingresso con anticamera classico con pareti verdi, una porta olandese, una porta grigia, pavimento multicolore, soffitto in perlinato e pareti in perlinato
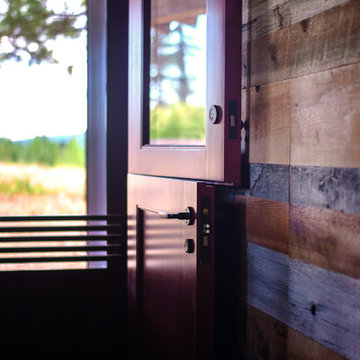
Photo by Tina Witherspoon.
Immagine di un piccolo ingresso o corridoio stile rurale con una porta olandese e una porta rossa
Immagine di un piccolo ingresso o corridoio stile rurale con una porta olandese e una porta rossa
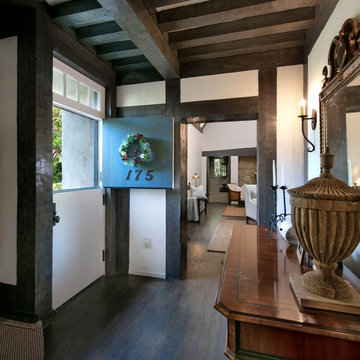
Ispirazione per un piccolo ingresso con vestibolo con pareti bianche, parquet scuro, una porta olandese, una porta verde, pavimento marrone e travi a vista
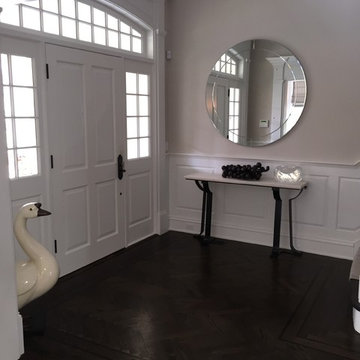
Ispirazione per un ingresso classico di medie dimensioni con pareti beige, parquet scuro, una porta olandese e una porta bianca
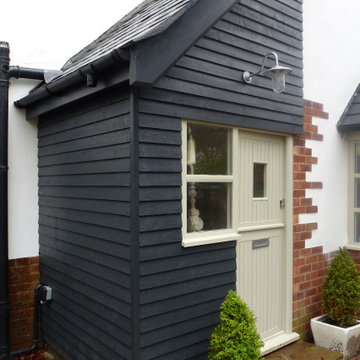
Foto di una porta d'ingresso contemporanea con pareti nere, una porta olandese e una porta in legno chiaro
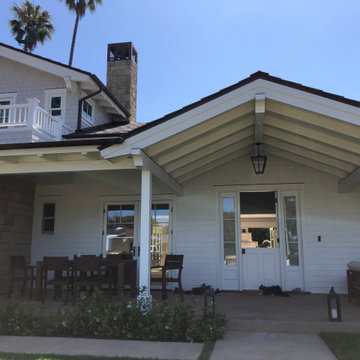
Foto di una porta d'ingresso costiera di medie dimensioni con pareti bianche, pavimento in cemento, una porta olandese, una porta bianca, travi a vista e pannellatura
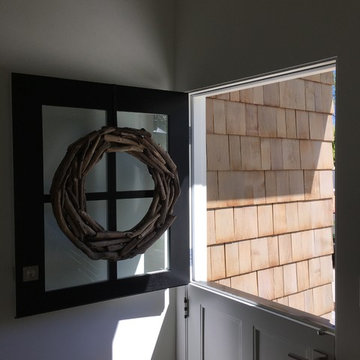
mary harrison
Esempio di una porta d'ingresso stile marinaro di medie dimensioni con pareti bianche, parquet chiaro, una porta olandese e una porta nera
Esempio di una porta d'ingresso stile marinaro di medie dimensioni con pareti bianche, parquet chiaro, una porta olandese e una porta nera
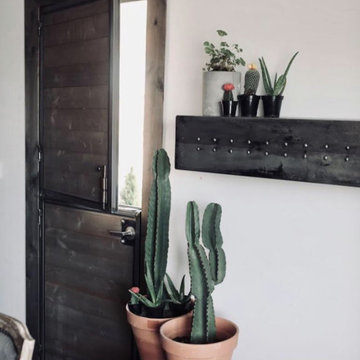
This is our Dutch Modern Door. It's a beautiful metal framed door with wood paneling in the center. This door comes in many different finishes and can be customized to fit in your home seamlessly!
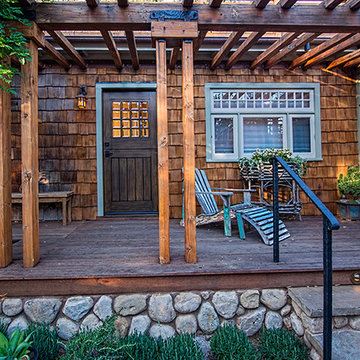
Chris Considine
Ispirazione per una porta d'ingresso stile rurale di medie dimensioni con pareti marroni, parquet scuro, una porta olandese e una porta in legno scuro
Ispirazione per una porta d'ingresso stile rurale di medie dimensioni con pareti marroni, parquet scuro, una porta olandese e una porta in legno scuro
27 Foto di ingressi e corridoi neri con una porta olandese
1
