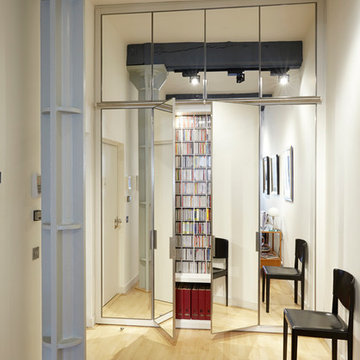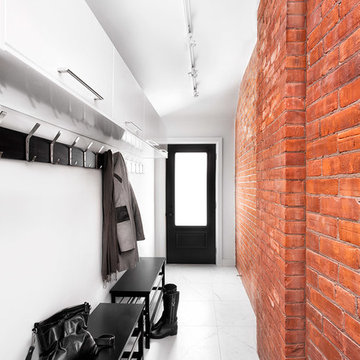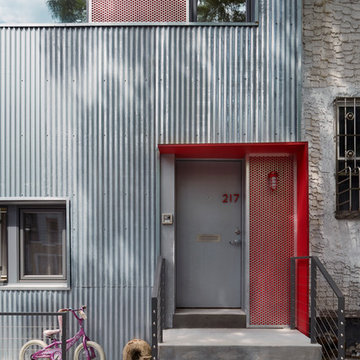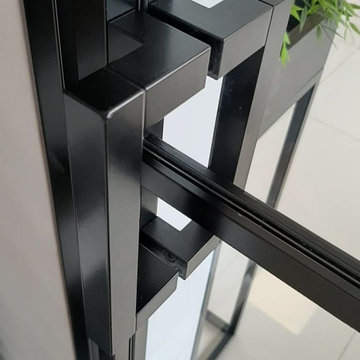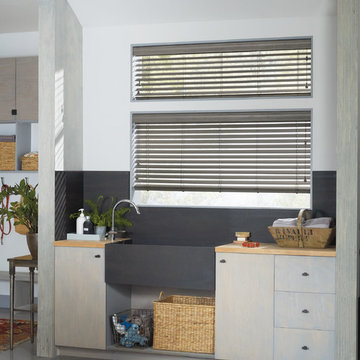8.357 Foto di ingressi e corridoi industriali
Filtra anche per:
Budget
Ordina per:Popolari oggi
41 - 60 di 8.357 foto
1 di 2
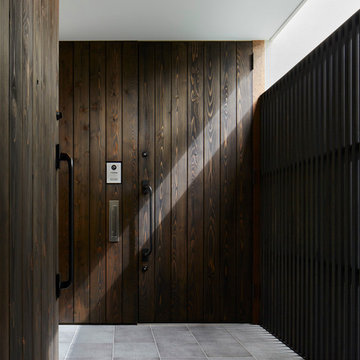
(C) Forward Stroke Inc.
Foto di un ingresso o corridoio industriale con pareti marroni, una porta singola e una porta in legno scuro
Foto di un ingresso o corridoio industriale con pareti marroni, una porta singola e una porta in legno scuro
Trova il professionista locale adatto per il tuo progetto
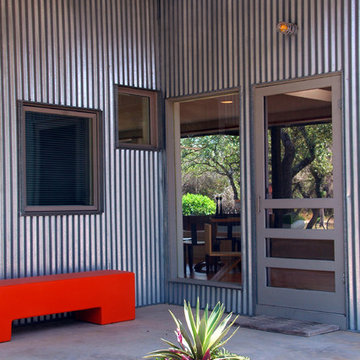
Photo by. Roger Williams, AIA
Idee per un ingresso o corridoio industriale
Idee per un ingresso o corridoio industriale
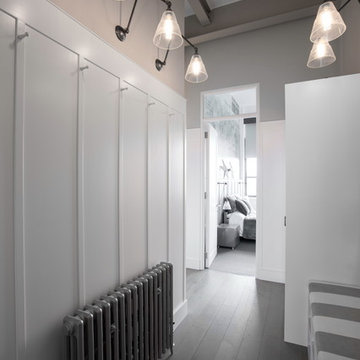
The brief for this project involved completely re configuring the space inside this industrial warehouse style apartment in Chiswick to form a one bedroomed/ two bathroomed space with an office mezzanine level. The client wanted a look that had a clean lined contemporary feel, but with warmth, texture and industrial styling. The space features a colour palette of dark grey, white and neutral tones with a bespoke kitchen designed by us, and also a bespoke mural on the master bedroom wall.
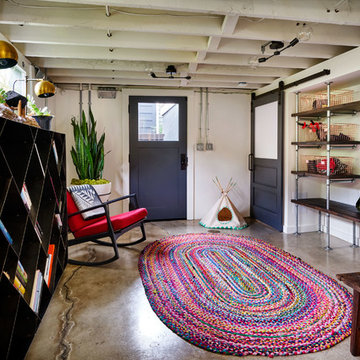
The back exterior stairwell leads you to the remodeled basement mudroom. - photos by Blackstone Edge
Esempio di un ingresso o corridoio industriale con pareti bianche, pavimento in cemento e pavimento grigio
Esempio di un ingresso o corridoio industriale con pareti bianche, pavimento in cemento e pavimento grigio
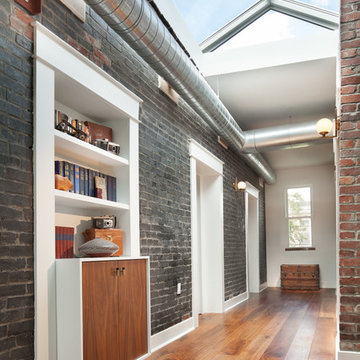
Idee per un ingresso o corridoio industriale di medie dimensioni con pareti nere e pavimento in legno massello medio
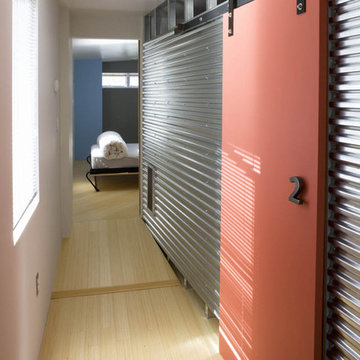
Foto di un ingresso o corridoio industriale con pareti bianche e parquet chiaro
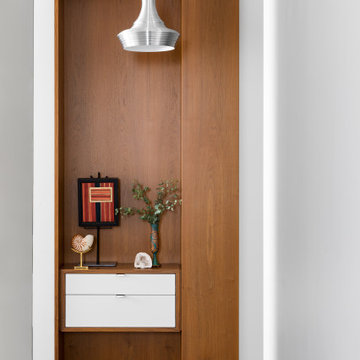
Our Cambridge interior design studio gave a warm and welcoming feel to this converted loft featuring exposed-brick walls and wood ceilings and beams. Comfortable yet stylish furniture, metal accents, printed wallpaper, and an array of colorful rugs add a sumptuous, masculine vibe.
---
Project designed by Boston interior design studio Dane Austin Design. They serve Boston, Cambridge, Hingham, Cohasset, Newton, Weston, Lexington, Concord, Dover, Andover, Gloucester, as well as surrounding areas.
For more about Dane Austin Design, click here: https://daneaustindesign.com/
To learn more about this project, click here:
https://daneaustindesign.com/luxury-loft
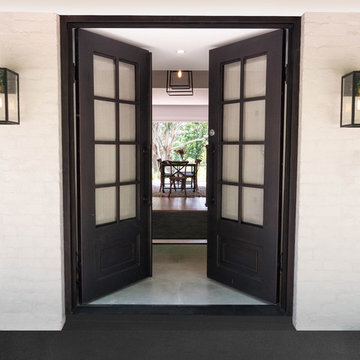
Our handmade steel doors make a wonderful statement piece for any style of home. They are available in both double and single door configurations, with a curved or flat top. There are 3 separate ‘in-fills’ available for each door type, meaning your door can be totally unique and customized to suit your taste and style of home.
Unlike traditional timber doors, steel doors will never bow, twist, crack or require re-painting or staining. They sit inside a matching steel frame and are faster than a timber door to install. The window/ glass sections of the doors are openable and come with removable flyscreens to aid in natural ventilation.
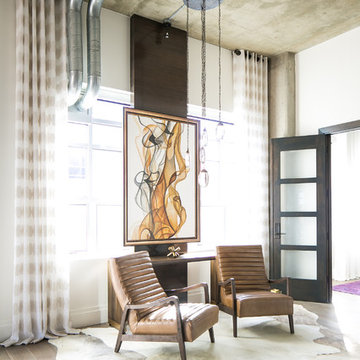
Ryan Garvin Photography, Robeson Design
Immagine di un corridoio industriale di medie dimensioni con pareti bianche, pavimento in legno massello medio, una porta singola, una porta in legno scuro e pavimento grigio
Immagine di un corridoio industriale di medie dimensioni con pareti bianche, pavimento in legno massello medio, una porta singola, una porta in legno scuro e pavimento grigio
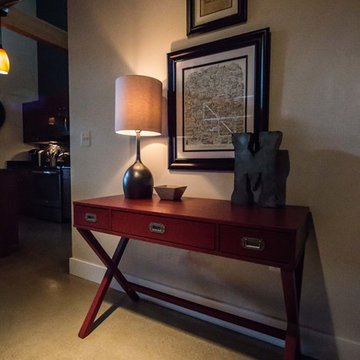
Storage under the stairs in a perfect use of space!
Photo Credit: Jamal Hamka
Foto di un ingresso o corridoio industriale
Foto di un ingresso o corridoio industriale
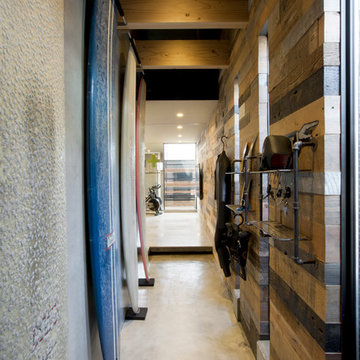
Idee per un corridoio industriale di medie dimensioni con pareti marroni e pavimento in cemento
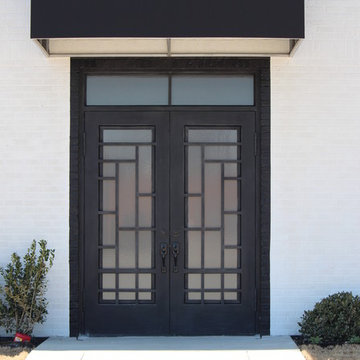
The Nueva Series was perfect for the Empire Room. It is classy and contemporary .
Idee per una porta d'ingresso industriale con una porta a due ante e una porta in metallo
Idee per una porta d'ingresso industriale con una porta a due ante e una porta in metallo
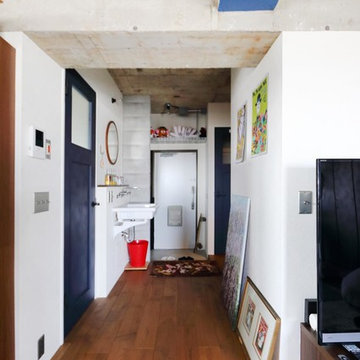
nuリノベーション
Ispirazione per un ingresso o corridoio industriale con pareti bianche, pavimento in legno massello medio e pavimento marrone
Ispirazione per un ingresso o corridoio industriale con pareti bianche, pavimento in legno massello medio e pavimento marrone
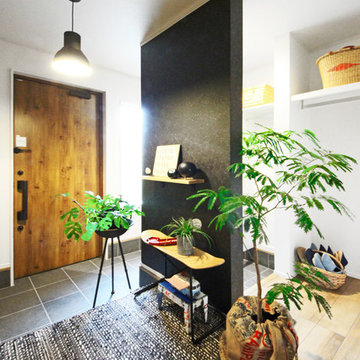
Industry の家「地熱住宅」
Immagine di un corridoio industriale con pareti multicolore, una porta singola, una porta in legno bruno e pavimento nero
Immagine di un corridoio industriale con pareti multicolore, una porta singola, una porta in legno bruno e pavimento nero
8.357 Foto di ingressi e corridoi industriali
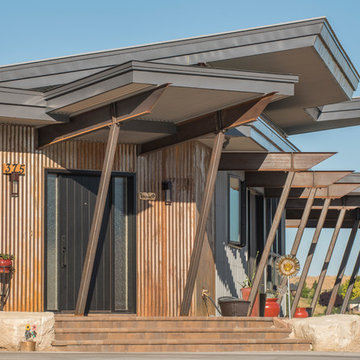
This contemporary modern home is set in the north foothills of Eagle, Idaho. Views of horses and vineyards sweep across the valley from the open living plan and spacious outdoor living areas. Mono pitch & butterfly metal roofs give this home a contemporary feel while setting it unobtrusively into the hillside. Surrounded by natural and fire-wise landscaping, the untreated metal siding, beams, and roof supports will weather into the natural hues of the desert sage and grasses.
Photo Credit: Joshua Roper Photography.
3
