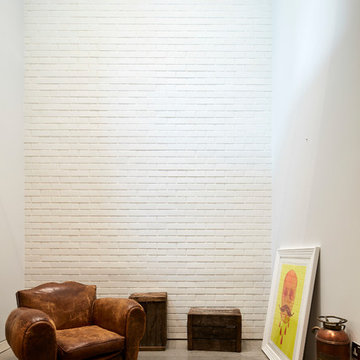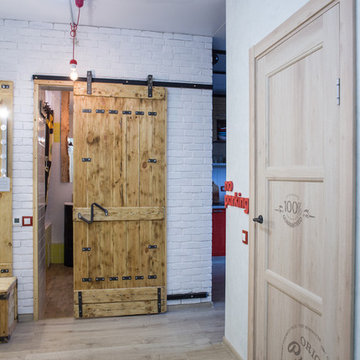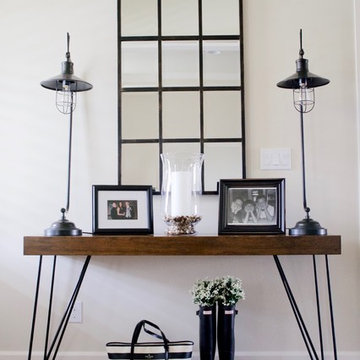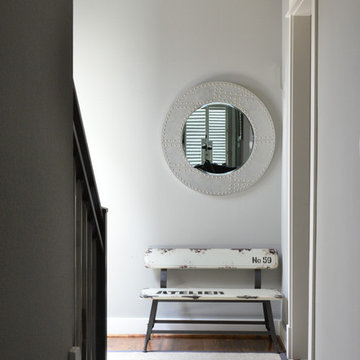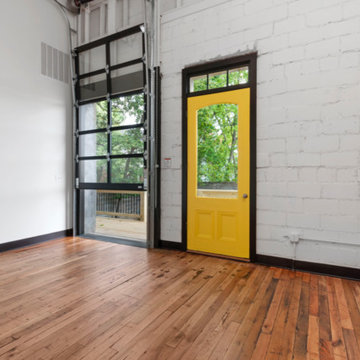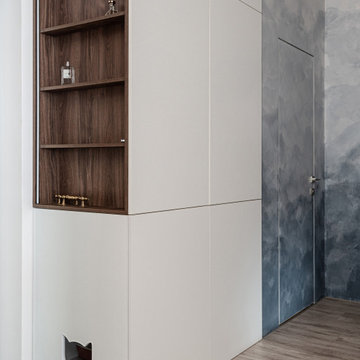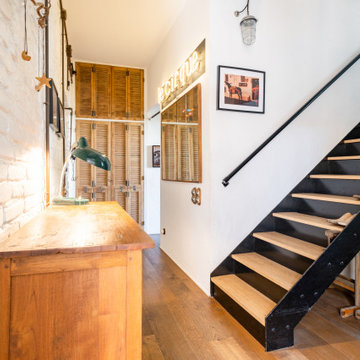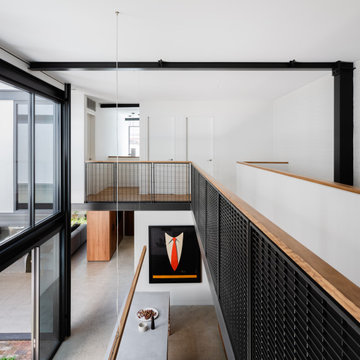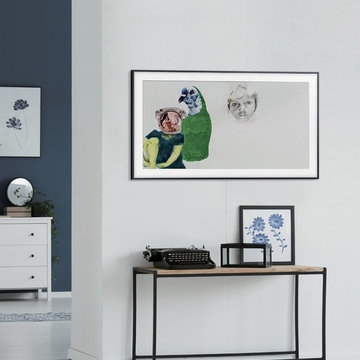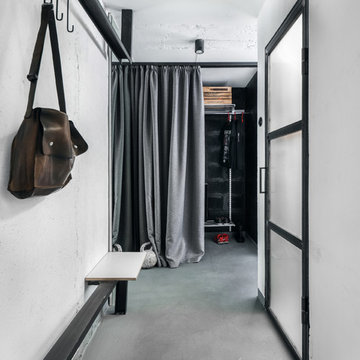1.015 Foto di ingressi e corridoi industriali bianchi
Filtra anche per:
Budget
Ordina per:Popolari oggi
1 - 20 di 1.015 foto
1 di 3
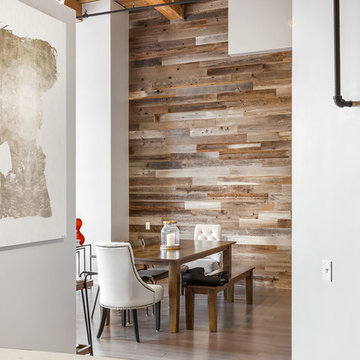
Our designer, Mackenzie Cain, transformed this historic Chicago loft into an industrial chic space. More details on our blog: http://www.habitardesign.com/visionary-west-loop-loft-remodel/
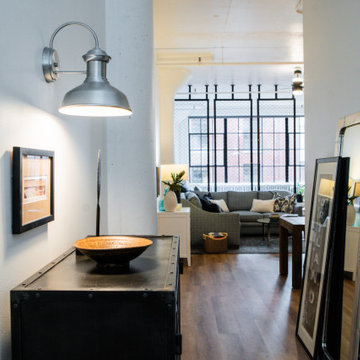
This little gem in Portland’s Pearl District needed some defined living areas, without sacrificing the natural light from the windows along the far wall.
These windows are the only source of natural light here. With the dreary, gray Portland winters, we needed to do everything we could to leverage the light.
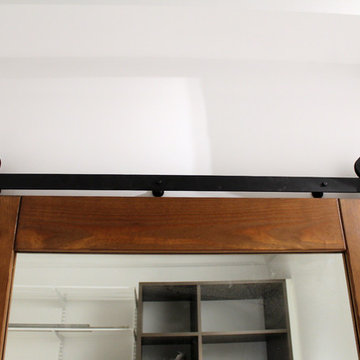
Амбарная/раздвижная дверь, с зеркалом- отличный вариант для прихожей, да и не только для нее☝Визуально увеличивает пространство , за счёт зеркала
Ispirazione per un corridoio industriale di medie dimensioni con pareti bianche, pavimento con piastrelle in ceramica, una porta scorrevole, una porta marrone e pavimento grigio
Ispirazione per un corridoio industriale di medie dimensioni con pareti bianche, pavimento con piastrelle in ceramica, una porta scorrevole, una porta marrone e pavimento grigio
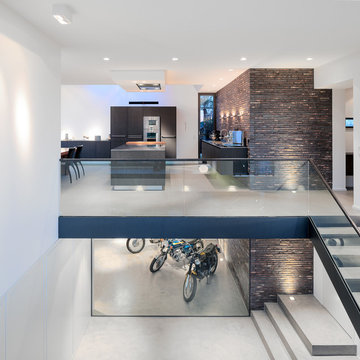
Idee per un ampio ingresso o corridoio industriale con pareti bianche, pavimento in vinile e pavimento beige
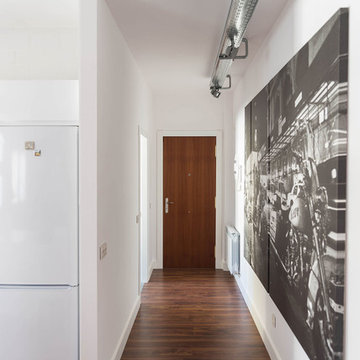
Diego Sánchez Fotografía
Ispirazione per una piccola porta d'ingresso industriale con pareti bianche, parquet scuro, una porta singola e una porta in legno scuro
Ispirazione per una piccola porta d'ingresso industriale con pareti bianche, parquet scuro, una porta singola e una porta in legno scuro
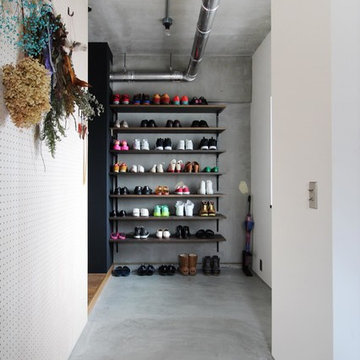
nuリノベーション
Esempio di un ingresso o corridoio industriale con pareti bianche, pavimento in cemento, pavimento grigio e armadio
Esempio di un ingresso o corridoio industriale con pareti bianche, pavimento in cemento, pavimento grigio e armadio

This simple black and white hallway still makes a statement. With a clean color palette, the focus is on the architectural details of the triple groin vault ceilings, each with a modern, matte black lantern at the center. It is a unique take on a french country design.
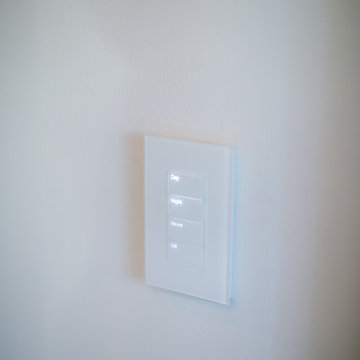
Ryan Garvin Photography, Robeson Design
Idee per un corridoio industriale di medie dimensioni con pareti bianche, pavimento in legno massello medio, una porta singola, una porta in legno scuro e pavimento grigio
Idee per un corridoio industriale di medie dimensioni con pareti bianche, pavimento in legno massello medio, una porta singola, una porta in legno scuro e pavimento grigio

Stylish brewery owners with airline miles that match George Clooney’s decided to hire Regan Baker Design to transform their beloved Duboce Park second home into an organic modern oasis reflecting their modern aesthetic and sustainable, green conscience lifestyle. From hops to floors, we worked extensively with our design savvy clients to provide a new footprint for their kitchen, dining and living room area, redesigned three bathrooms, reconfigured and designed the master suite, and replaced an existing spiral staircase with a new modern, steel staircase. We collaborated with an architect to expedite the permit process, as well as hired a structural engineer to help with the new loads from removing the stairs and load bearing walls in the kitchen and Master bedroom. We also used LED light fixtures, FSC certified cabinetry and low VOC paint finishes.
Regan Baker Design was responsible for the overall schematics, design development, construction documentation, construction administration, as well as the selection and procurement of all fixtures, cabinets, equipment, furniture,and accessories.
Key Contributors: Green Home Construction; Photography: Sarah Hebenstreit / Modern Kids Co.
In this photo:
We added a pop of color on the built-in bookshelf, and used CB2 space saving wall-racks for bikes as decor.
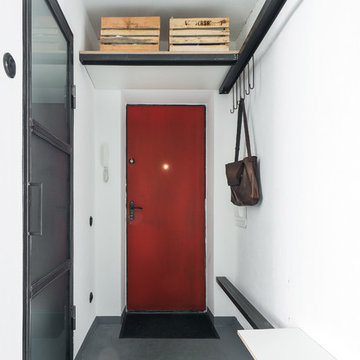
Сергей Мельников
Ispirazione per una porta d'ingresso industriale con una porta singola, una porta rossa, pareti bianche e pavimento grigio
Ispirazione per una porta d'ingresso industriale con una porta singola, una porta rossa, pareti bianche e pavimento grigio
1.015 Foto di ingressi e corridoi industriali bianchi
1
