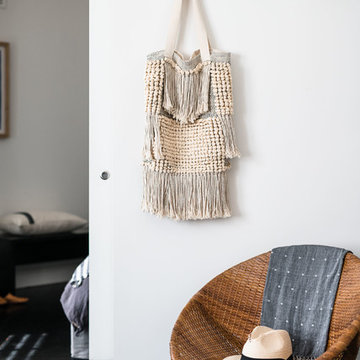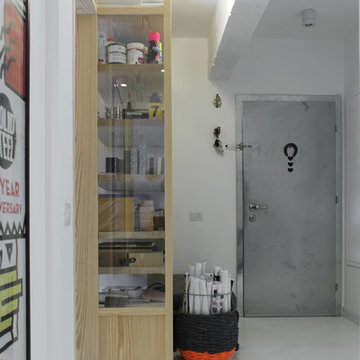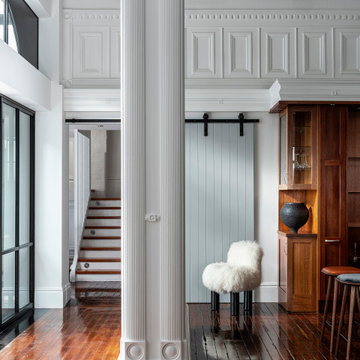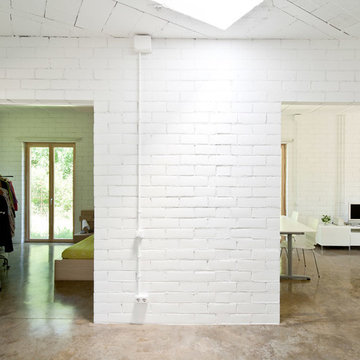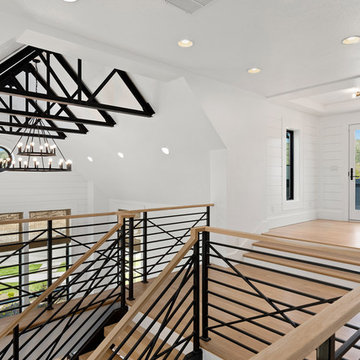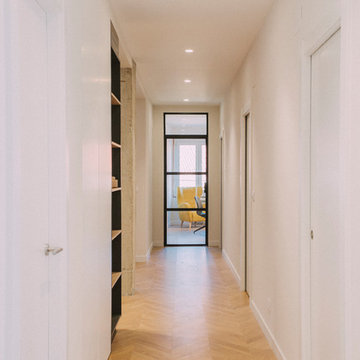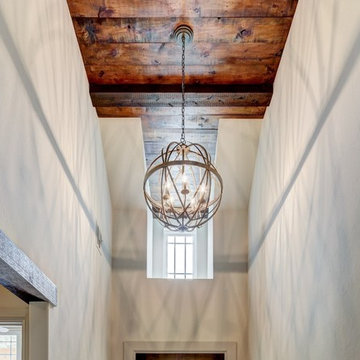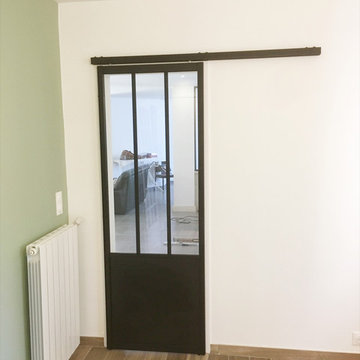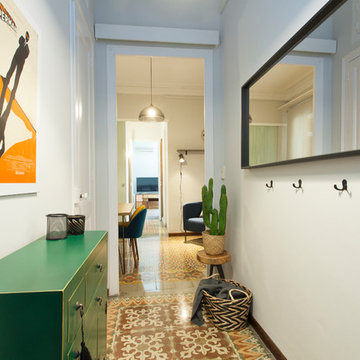1.017 Foto di ingressi e corridoi industriali bianchi
Filtra anche per:
Budget
Ordina per:Popolari oggi
161 - 180 di 1.017 foto
1 di 3
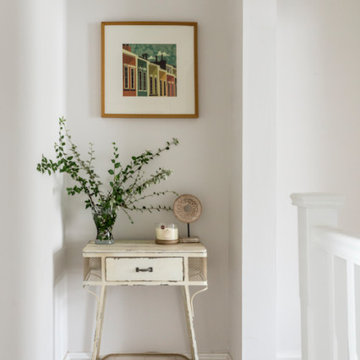
Decorated Landing in this stunning extended three bedroom family home that has undergone full and sympathetic renovation keeping in tact the character and charm of a Victorian style property, together with a modern high end finish. See more of our work here: https://www.ihinteriors.co.uk
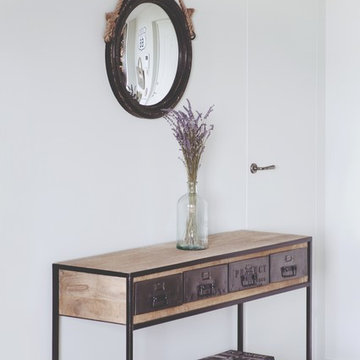
Consolle in stile industriale, specchio tondo in cornice di legno in stile olandese, porta filomuro con maniglia satinata vintage
-
Индустриальная консоль с металлическими ящиками, удобная для прихожей, круглое зеркало в деревянной раме на канате висит на крючке-вентиле
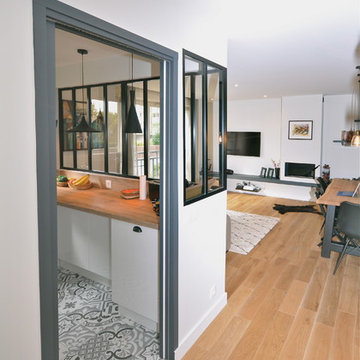
Immagine di un corridoio industriale di medie dimensioni con pareti bianche, parquet chiaro, una porta singola, una porta grigia e pavimento beige
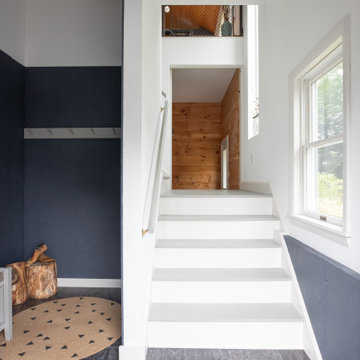
Idee per un piccolo ingresso con anticamera industriale con pareti grigie, pavimento in ardesia, una porta singola, una porta bianca e pavimento grigio
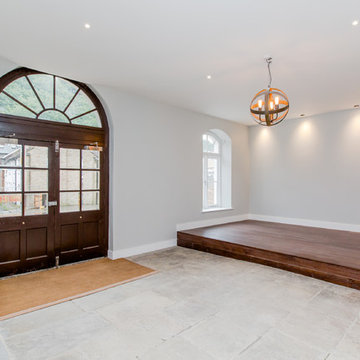
Grade II listed Brewery conversion in Lewes - Shared common-way of nine apartments in the original converted brewery. An impressive traditional hardwood door leads to the open and airy hallway. Original grey flagstone floor. Built up timber platform for reception area
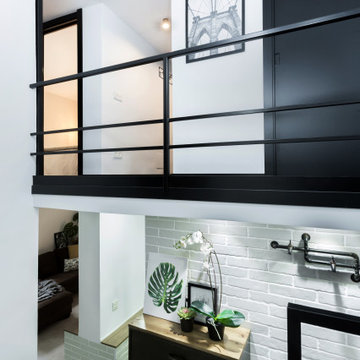
Diseñamos esta vivienda de 70m2 y doble altura dándole un toque industrial. Los elementos característicos como ladrillo visto y el negro son protagonistas en un espacio peculiar y que ha resultado por demás acogedor.
La entrada es un espacio multifuncional que nos permite descalzarnos, dejar los abrigos y la entrada es excepcional ya que contamos con casi 4 m de altura.
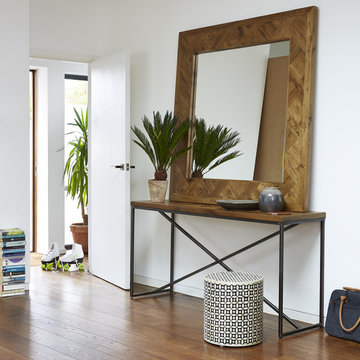
Handcrafted from oak and iron, our striking Kaleng collection combines industrial design with traditional craftsmanship. Each piece of parquetry is expertly placed by hand, giving it an endearing hand finished touch.
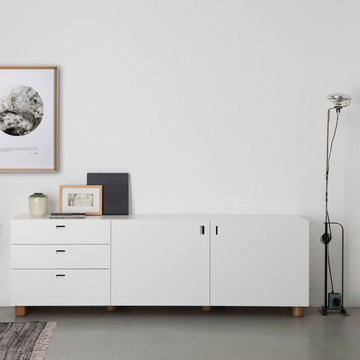
"Esfera Negra" - 70x50 cm
Obra sobre papel.
©Javiermadrid S.L.
Foto di un ingresso o corridoio industriale con pareti bianche, pavimento in cemento e pavimento grigio
Foto di un ingresso o corridoio industriale con pareti bianche, pavimento in cemento e pavimento grigio
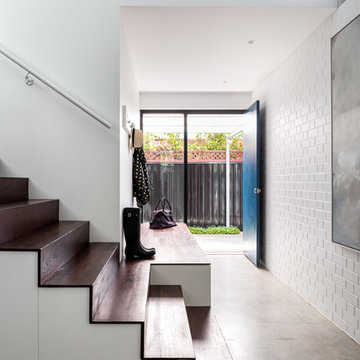
View from the stair, past the 'mud room', out to the carport.
Photographer: Dion Robeson
Ispirazione per un ingresso o corridoio industriale
Ispirazione per un ingresso o corridoio industriale
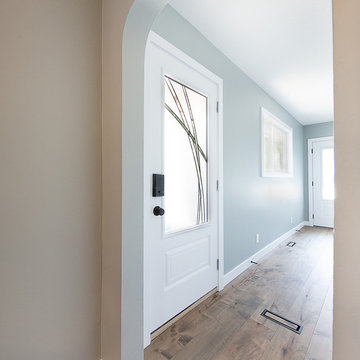
Our clients small two bedroom home was in a very popular and desirably located area of south Edmonton just off of Whyte Ave. The main floor was very partitioned and not suited for the clients' lifestyle and entertaining. They needed more functionality with a better and larger front entry and more storage/utility options. The exising living room, kitchen, and nook needed to be reconfigured to be more open and accommodating for larger gatherings. They also wanted a large garage in the back. They were interest in creating a Chelsea Market New Your City feel in their new great room. The 2nd bedroom was absorbed into a larger front entry with loads of storage options and the master bedroom was enlarged along with its closet. The existing bathroom was updated. The walls dividing the kitchen, nook, and living room were removed and a great room created. The result was fantastic and more functional living space for this young couple along with a larger and more functional garage.
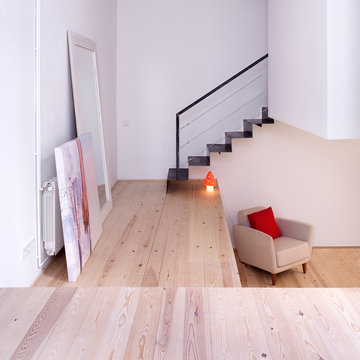
olga planas (www.olgaplanas.com)
Immagine di un ingresso o corridoio industriale
Immagine di un ingresso o corridoio industriale
1.017 Foto di ingressi e corridoi industriali bianchi
9
