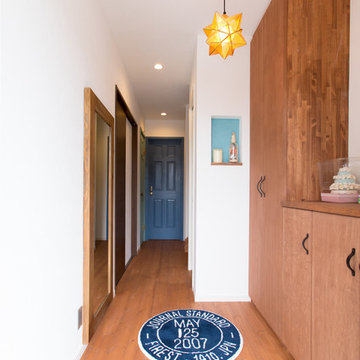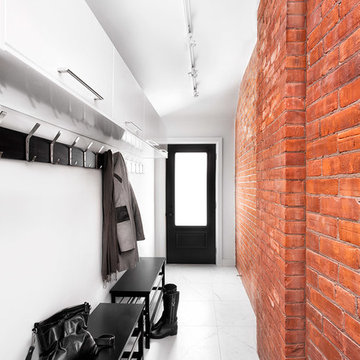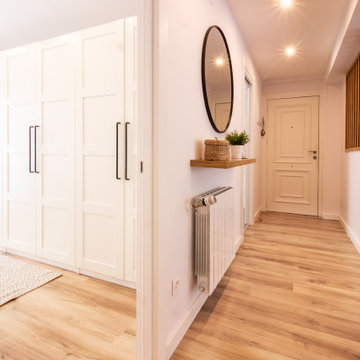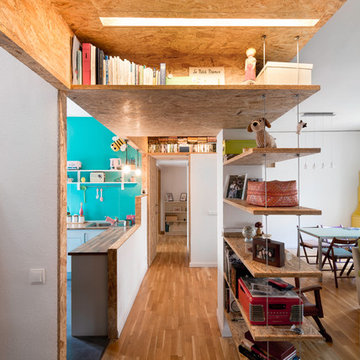142 Foto di ingressi e corridoi industriali arancioni
Filtra anche per:
Budget
Ordina per:Popolari oggi
1 - 20 di 142 foto
1 di 3
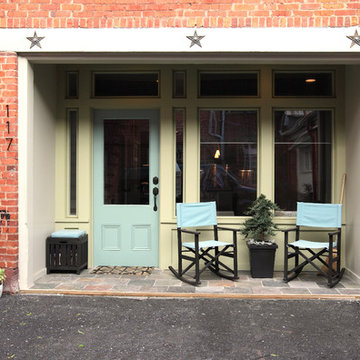
Photos by Mark Miller Photography.
The new entrance for this loft apartment has a recessed storefront style with a small outdoor living space. This design allows for more natural light to enter the loft.

Ергазин Александр
Idee per una porta d'ingresso industriale con pareti multicolore, una porta singola e una porta nera
Idee per una porta d'ingresso industriale con pareti multicolore, una porta singola e una porta nera
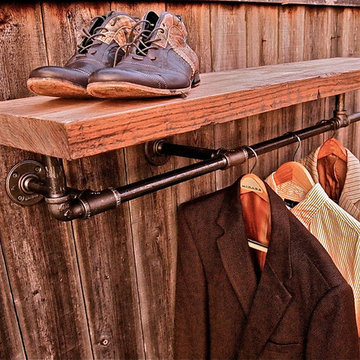
Very stylish coat rack, with dark or stainless steel pipes topped with a thick reclaimed wood slab which can be made any color or tone.
Ispirazione per un piccolo ingresso o corridoio industriale
Ispirazione per un piccolo ingresso o corridoio industriale
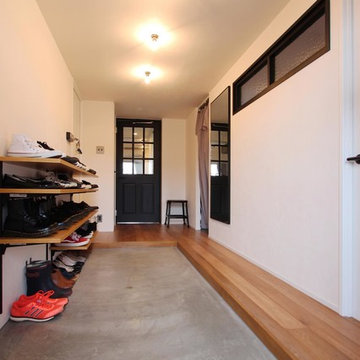
nuリノベーション
Idee per un ingresso o corridoio industriale con pareti bianche, pavimento grigio e armadio
Idee per un ingresso o corridoio industriale con pareti bianche, pavimento grigio e armadio

Foto di un ampio ingresso o corridoio industriale con pareti marroni e pavimento in cemento

Stylish brewery owners with airline miles that match George Clooney’s decided to hire Regan Baker Design to transform their beloved Duboce Park second home into an organic modern oasis reflecting their modern aesthetic and sustainable, green conscience lifestyle. From hops to floors, we worked extensively with our design savvy clients to provide a new footprint for their kitchen, dining and living room area, redesigned three bathrooms, reconfigured and designed the master suite, and replaced an existing spiral staircase with a new modern, steel staircase. We collaborated with an architect to expedite the permit process, as well as hired a structural engineer to help with the new loads from removing the stairs and load bearing walls in the kitchen and Master bedroom. We also used LED light fixtures, FSC certified cabinetry and low VOC paint finishes.
Regan Baker Design was responsible for the overall schematics, design development, construction documentation, construction administration, as well as the selection and procurement of all fixtures, cabinets, equipment, furniture,and accessories.
Key Contributors: Green Home Construction; Photography: Sarah Hebenstreit / Modern Kids Co.
In this photo:
We added a pop of color on the built-in bookshelf, and used CB2 space saving wall-racks for bikes as decor.

天井に木材を貼ったことでぬくもりを感じる玄関になりました。玄関収納には、自転車もしまえるくらいのゆとりのある広さがあります。
Foto di un ingresso con anticamera industriale di medie dimensioni con pareti bianche
Foto di un ingresso con anticamera industriale di medie dimensioni con pareti bianche
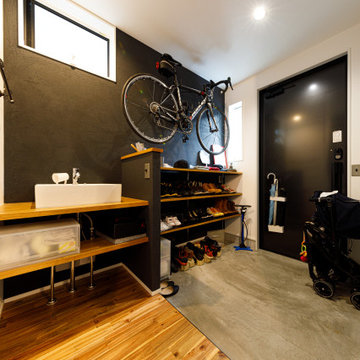
三和土(たたき)の土間玄関は、壁も外壁と同じ仕上げで引き締まった印象に。広々としたスペースにオープンなシューズラックを組み合わせることで、圧迫感をなくし、お気に入りのスニーカーを並べてディスプレイして楽しんでいます。
Foto di un ingresso o corridoio industriale con pareti nere e una porta nera
Foto di un ingresso o corridoio industriale con pareti nere e una porta nera
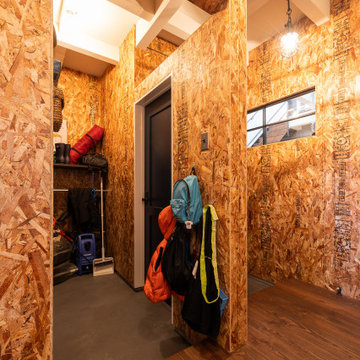
本物の素材が魅せるブルックリンスタイルの家。
Esempio di un corridoio industriale con pavimento in cemento, una porta singola, una porta nera e pavimento grigio
Esempio di un corridoio industriale con pavimento in cemento, una porta singola, una porta nera e pavimento grigio
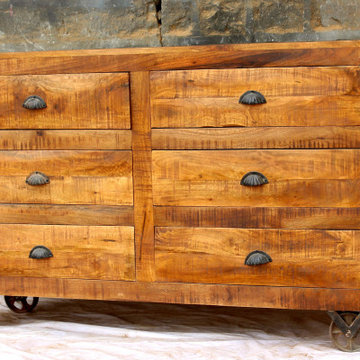
Industrial design sideboard, made in Solid mango wood n iron wheels.
Immagine di un corridoio industriale di medie dimensioni
Immagine di un corridoio industriale di medie dimensioni
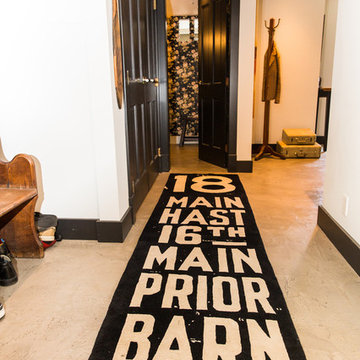
Beyond Beige Interior Design | www.beyondbeige.com | Ph: 604-876-3800 | Photography By Bemoved Media | Furniture Purchased From The Living Lab Furniture Co.
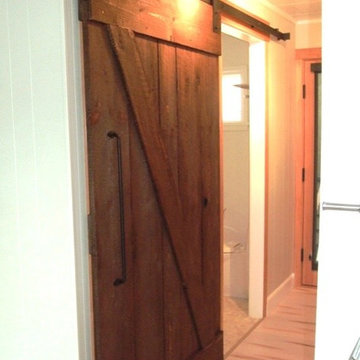
Barn Door Hardware with a Strong Industrial Make.
A true rustic style, the Industrial hanger is characterized by its metal hanger strap that loops completely over the top of the wheel leaving the sides of the wheel visible as it rolls along the track. A substantial looking roller strap with a straight bottom edge and unique industrial look, this roller hanger is one of best sellers. This hanger mounts to the face of the door.
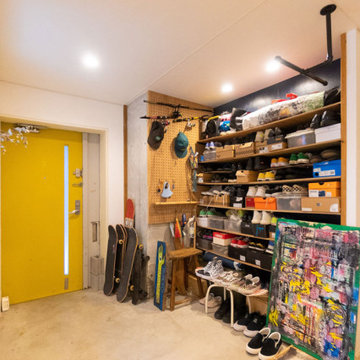
玄関は見せる収納にしました
立てかけたスケートボードも沢山並んだスケーターシューズもインテリアの一部です
シューズボックスの背面にはキラッと光沢のある濃紺のペンキが塗ってあります
Ispirazione per un ingresso o corridoio industriale
Ispirazione per un ingresso o corridoio industriale
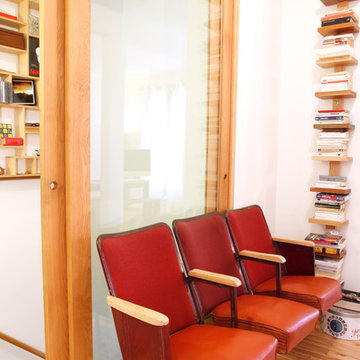
Esther Hershcovich © 2012 Houzz
Foto di un ingresso o corridoio industriale con pareti bianche e pavimento in legno massello medio
Foto di un ingresso o corridoio industriale con pareti bianche e pavimento in legno massello medio
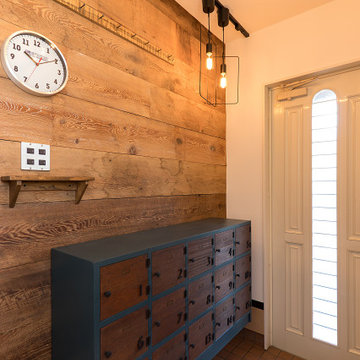
古木を背景に印象的な下駄箱に目がとまる。
リノベーションの醍醐味は、外観と内観のギャップを楽しむこと。玄関ホールの空間造作には自然と力が入る場所。
Esempio di un ingresso o corridoio industriale con una porta singola, una porta bianca, soffitto in carta da parati e pareti in legno
Esempio di un ingresso o corridoio industriale con una porta singola, una porta bianca, soffitto in carta da parati e pareti in legno
142 Foto di ingressi e corridoi industriali arancioni
1
