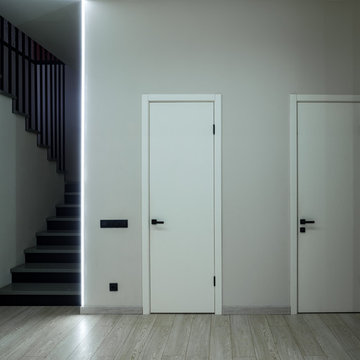45 Foto di ingressi con vestibolo industriali
Filtra anche per:
Budget
Ordina per:Popolari oggi
1 - 20 di 45 foto

Photo de l'entrée fermée par une verrière type atelier. Le verre est structuré afin de ne pas être parfaitement transparent.
Un empilement de valises d'époques incitent au voyage.

Liadesign
Immagine di un piccolo ingresso con vestibolo industriale con pareti verdi, parquet chiaro, una porta singola, una porta bianca e soffitto ribassato
Immagine di un piccolo ingresso con vestibolo industriale con pareti verdi, parquet chiaro, una porta singola, una porta bianca e soffitto ribassato
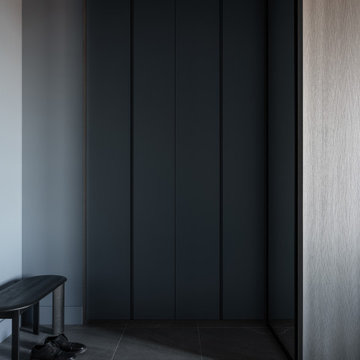
Прихожая
Immagine di un ingresso con vestibolo industriale di medie dimensioni con pareti grigie e pavimento grigio
Immagine di un ingresso con vestibolo industriale di medie dimensioni con pareti grigie e pavimento grigio
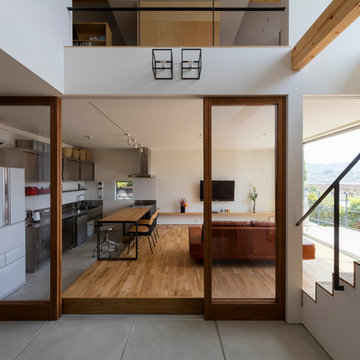
Immagine di un ingresso con vestibolo industriale con pareti bianche e pavimento in cemento
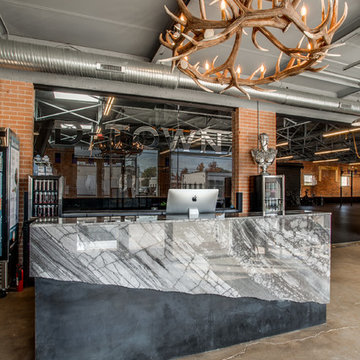
D-Town Gym located in Dallas used a 2cm Grigio Italia marble to surround the front desk and 2cm Striato Olimpico marble in the ladies locker room. The company originally opened in Denver, where the owners brought a rustic and industrial vibe to the crossfit gym. Exposed brick, piping, bicycle wall art, topped with an antler chandelier give this place an upscale urban feel.
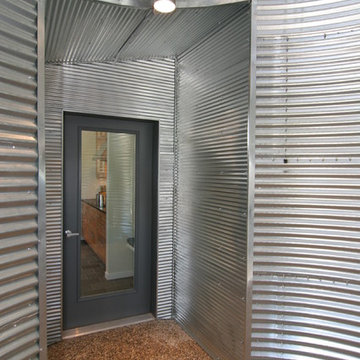
Idee per un ingresso con vestibolo industriale di medie dimensioni con pareti con effetto metallico, pavimento in cemento, una porta singola e una porta grigia
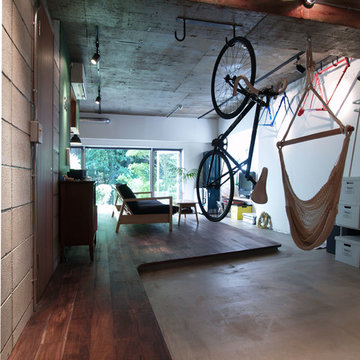
玄関から見たリビング。ブルースタジオ
Foto di un ingresso con vestibolo industriale di medie dimensioni con pareti grigie e pavimento in cemento
Foto di un ingresso con vestibolo industriale di medie dimensioni con pareti grigie e pavimento in cemento
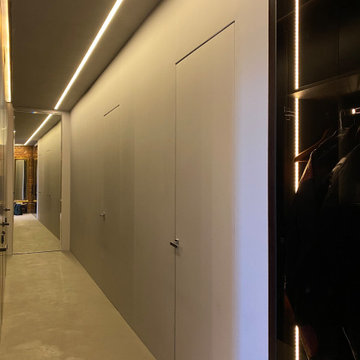
Прихожая представляет из себя чистое минималистичное пространство, визуальное расширенное за счёт скрытых дверей, отражений и мягкой подсветки.
Дизайн прихожей сложился сразу, но ряд элементов мыл изменён в ходе работы над проектом.
Изначально рассматривались варианты отделки гардеробов перфорированной стальной сеткой, но в итоге решено было выполненить их из тёмного тонированного стекла.
В сочетании с дверьми графитового цвета оно зрительно увеличивает объём помещения.
Функциональное скрытое хранение всей одежды позволяет сохранить пространство прихожей чистой, не загромождённой вещами.
Стены, полы, потолки и двери в детские комнаты выполнены из единого материала - микроцемента. Такой приём, в сочетании с линейным освещением, выделяет блок мокрых зон по другую сторону коридора, который обшит благородными панелями из натурального шпона. Зеркала, расположенные на двери в мастер-спальню и напротив неё, рядом со входом в квартиру - находятся напротив и создают ощущение бесконечного пространства.
Исторические двери мы бережно сохранили и отриставрировали, оставив их в окружении из родного кирпича.
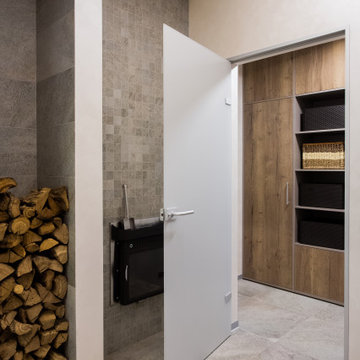
Idee per un ingresso con vestibolo industriale di medie dimensioni con pareti bianche, pavimento in gres porcellanato e pavimento grigio
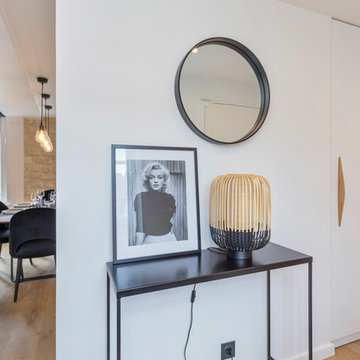
Crédit photo : Stéphane Durieu
Immagine di un piccolo ingresso con vestibolo industriale con pareti bianche, parquet chiaro, una porta a pivot e una porta bianca
Immagine di un piccolo ingresso con vestibolo industriale con pareti bianche, parquet chiaro, una porta a pivot e una porta bianca
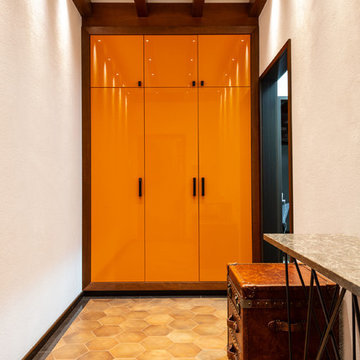
Фотограф Александр Камачкин
Immagine di un ingresso con vestibolo industriale di medie dimensioni
Immagine di un ingresso con vestibolo industriale di medie dimensioni

Immagine di un ingresso con vestibolo industriale di medie dimensioni con pareti marroni, pavimento in cemento, una porta singola e una porta in metallo
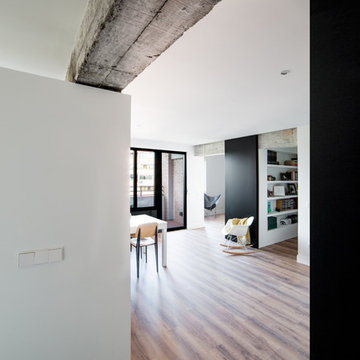
La vista desde la entrada es una diagonal muy atractiva y luminosa de la vivienda, que nos deja una sensación de amplitud. Localizamos al fondo de la perspectiva el estudio y, a su derecha, un paso hacia las habitaciones. El plano negro que vemos al fondo está formado por dos paneles que deslizan por delante de la viga de hormigón, de forma que podemos cerrar bien la habitación de invitados, o bien el paso de la derecha.
Davide Curatola Soprana
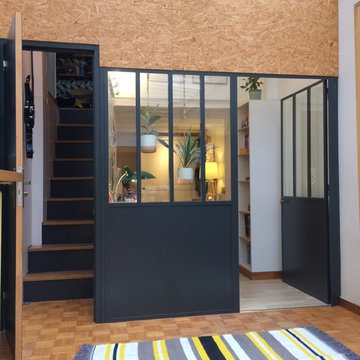
Avant, il n'y avait qu'une seule entrée pour desservir les deux chambres d'adolescents. A présent celles-ci sont indépendantes l'une de l'autre. A gauche on a récupéré l'escalier d'origine pour l'accès de la chambre située en étage et à droite on a avancé la porte vitrée initiale afin d'agrandir la chambre du bas et de s'aligner sur la porte de l'escalier. La structure de la nouvelle cloison de façade a été réalisé en bois et en panneaux d'OSB (Oriented Strand Board).
Crédits de la photo : Mojo Home
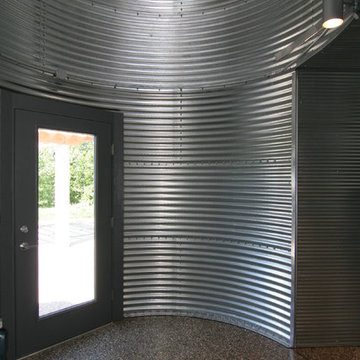
Ispirazione per un ingresso con vestibolo industriale di medie dimensioni con pareti con effetto metallico e pavimento in cemento
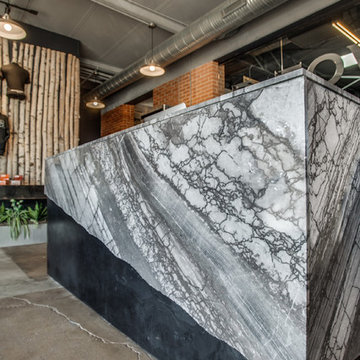
D-Town Gym located in Dallas used a 2cm Grigio Italia marble to surround the front desk and 2cm Striato Olimpico marble in the ladies locker room. The company originally opened in Denver, where the owners brought a rustic and industrial vibe to the crossfit gym. Exposed brick, piping, bicycle wall art, topped with an antler chandelier give this place an upscale urban feel.
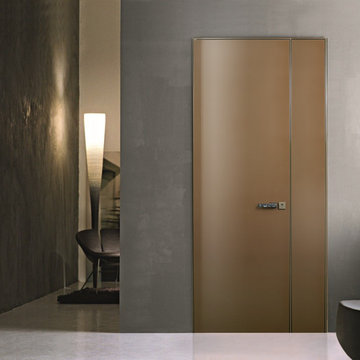
Doors with a showcase is a great choice when looking for a solution to separate spaces or to fill large openings. Thanks to the innovative glass processing options, the door with the showcase will ensure a seamless, exclusive, original look in your interior.
The showcase, as well as the door, is made of lightweight aluminum profiles and tempered glass or quartz panels. The design of the showcase can not differ from the door, it may coincide with the color of the walls, but you can also choose a different color, drawing or image.
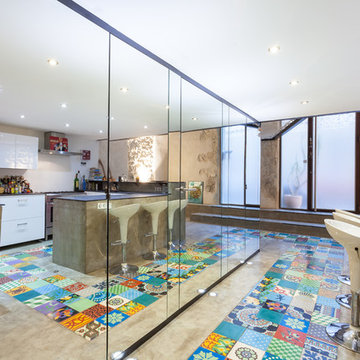
Toujours dans un soucis de faire pénétrer la lumière au plus profond de cet espace, tous les espaces techniques ont été escamoté derrière une parois de miroirs (buanderie, placards, dressing,toilettes,local technique)
Crédits photo:Anthony Toulon
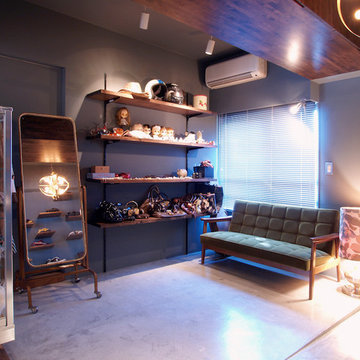
玄関スペースはまるでお店のよう。天井には梁のような収納を設置。ブルースタジオ
Ispirazione per un ingresso con vestibolo industriale di medie dimensioni con pareti grigie e pavimento in cemento
Ispirazione per un ingresso con vestibolo industriale di medie dimensioni con pareti grigie e pavimento in cemento
45 Foto di ingressi con vestibolo industriali
1
