2.248 Foto di ingressi e corridoi con soffitto a volta
Filtra anche per:
Budget
Ordina per:Popolari oggi
201 - 220 di 2.248 foto
1 di 2

Immagine di un piccolo ingresso tradizionale con pareti grigie, parquet chiaro, una porta singola, una porta marrone, pavimento grigio e soffitto a volta

Foto di una grande porta d'ingresso american style con pareti bianche, pavimento in mattoni, una porta singola, una porta nera, pavimento rosso, soffitto a volta e pareti in mattoni
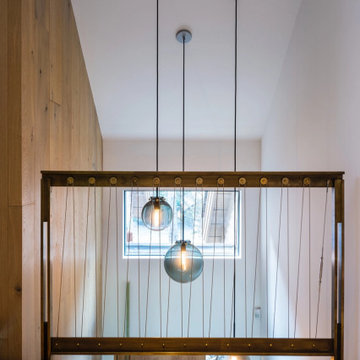
Old Growth Character White Oak Plank Flooring in a modern ski lodge in Whistler, British Colombia. Finished with a water-based matte-sheen finish.
Flooring: Live Sawn Character Grade White Oak in 10″ widths
Finish: Vermont Plank Flooring Breadloaf Finish
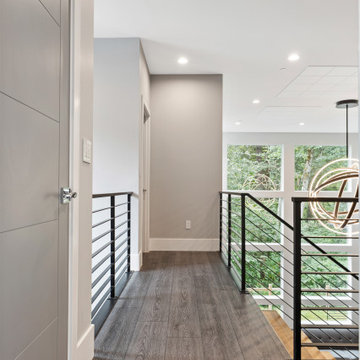
Dark, striking, modern. This dark floor with white wire-brush is sure to make an impact. The Modin Rigid luxury vinyl plank flooring collection is the new standard in resilient flooring. Modin Rigid offers true embossed-in-register texture, creating a surface that is convincing to the eye and to the touch; a low sheen level to ensure a natural look that wears well over time; four-sided enhanced bevels to more accurately emulate the look of real wood floors; wider and longer waterproof planks; an industry-leading wear layer; and a pre-attached underlayment.
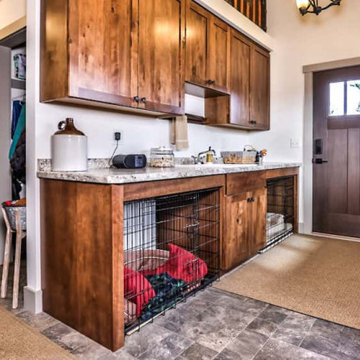
Mud Room Drop Zone with Cabinets Built to accommodate dog kennels, wood cabinets, drop-in sink. Tile Floors, painted walls, fiberglass door, painted poplar trims, dust shelf above upper cabinets for displays. Closet and Laundry Area in background
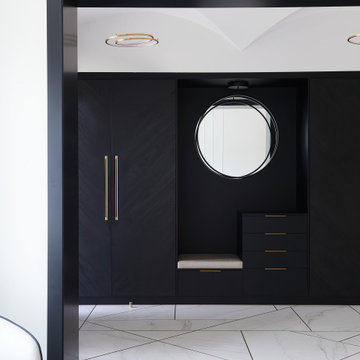
Idee per un grande ingresso minimal con pareti bianche, pavimento in gres porcellanato, una porta singola, una porta nera, pavimento bianco e soffitto a volta
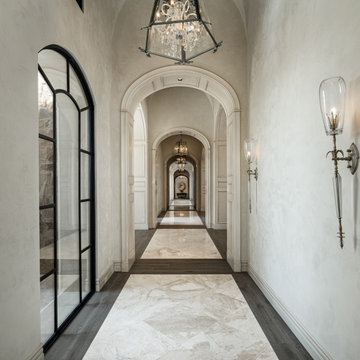
A hallway featuring vaulted ceilings, a marble and wood floor, arched windows, custom millwork & molding, and custom wall sconces.
Ispirazione per un ingresso o corridoio con pavimento in gres porcellanato e soffitto a volta
Ispirazione per un ingresso o corridoio con pavimento in gres porcellanato e soffitto a volta
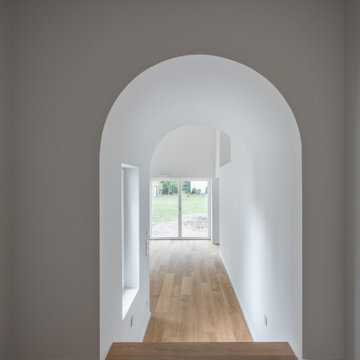
Verbindungstunnel (Fotograf: Marcus Ebener, Berlin)
Esempio di un ingresso o corridoio minimalista con pareti bianche, pavimento in legno massello medio, pavimento marrone e soffitto a volta
Esempio di un ingresso o corridoio minimalista con pareti bianche, pavimento in legno massello medio, pavimento marrone e soffitto a volta

Immagine di un piccolo ingresso o corridoio minimalista con pareti bianche, parquet chiaro, pavimento beige, soffitto a volta e pareti in legno
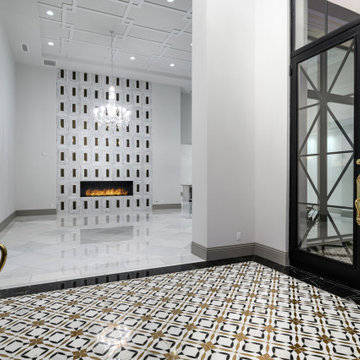
Front entry, featuring double entry doors, mosaic floor tile, and offering views of the stunning tile fireplace surround and living room's vaulted ceilings.
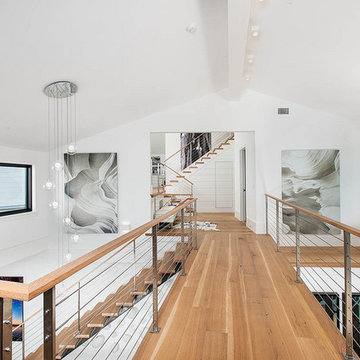
Foto di un ingresso o corridoio country con pareti bianche, parquet chiaro e soffitto a volta
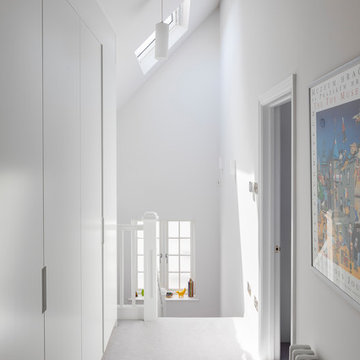
Top floor hallway with bespoke wardrobes.
Photo by Chris Snook
Ispirazione per un ingresso o corridoio moderno di medie dimensioni con pareti grigie, moquette, pavimento grigio e soffitto a volta
Ispirazione per un ingresso o corridoio moderno di medie dimensioni con pareti grigie, moquette, pavimento grigio e soffitto a volta
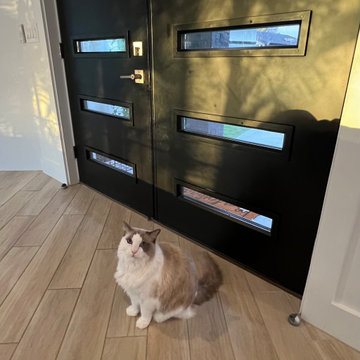
This dated home has been massively transformed with modern additions, finishes and fixtures. A full turn key every surface touched. Created a new floor plan of the existing interior of the main house. We exposed the T&G ceilings and captured the height in most areas. The exterior hardscape, windows- siding-roof all new materials. The main building was re-space planned to add a glass dining area wine bar and then also extended to bridge to another existing building to become the main suite with a huge bedroom, main bath and main closet with high ceilings. In addition to the three bedrooms and two bathrooms that were reconfigured. Surrounding the main suite building are new decks and a new elevated pool. These decks then also connected the entire much larger home to the existing - yet transformed pool cottage. The lower level contains 3 garage areas and storage rooms. The sunset views -spectacular of Molokini and West Maui mountains.
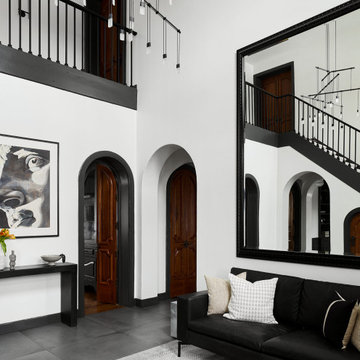
The crisp white walls, minimal floor tile, and suspended chandelier set a bright and modern tone as you enter the home. We swapped out the ornate stair rails for a modern, simplified baluster. However, we opted to keep the crown molding, trim, and door frames throughout the entire home. We decided to play off of the dramatic detailing by painting them a deep charcoal grey. It creates a bold contrast against the white walls in a modern and elevated way. Finally, we selected a modern, black leather sofa and sleek console table to complete the foyer, and painted the frame of the existing oversized mirror black.

A key factor in the design of this week's home was functionality for an expanding family. This mudroom nook located off the kitchen allows for plenty of storage for the regularly used jackets, bags, shoes and more. Making it easy for the family to keep the area functional and tidy.
#entryway #entrywaydesign #welcomehome #mudroom

Idee per un grande ingresso o corridoio minimalista con pareti rosa, pavimento in cemento, pavimento grigio, soffitto a volta e pareti in mattoni

Immagine di un ingresso o corridoio minimalista con pareti marroni, pavimento in ardesia, una porta a due ante, una porta blu, pavimento nero, soffitto a volta e pannellatura
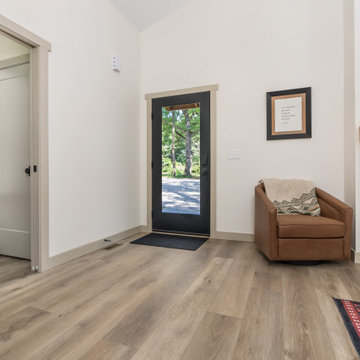
This LVP driftwood-inspired design balances overcast grey hues with subtle taupes. A smooth, calming style with a neutral undertone that works with all types of decor. With the Modin Collection, we have raised the bar on luxury vinyl plank. The result is a new standard in resilient flooring. Modin offers true embossed in register texture, a low sheen level, a rigid SPC core, an industry-leading wear layer, and so much more.

Immagine di un grande ingresso o corridoio country con pareti bianche, parquet chiaro, pavimento marrone, soffitto a volta e pareti in legno

New Moroccan Villa on the Santa Barbara Riviera, overlooking the Pacific ocean and the city. In this terra cotta and deep blue home, we used natural stone mosaics and glass mosaics, along with custom carved stone columns. Every room is colorful with deep, rich colors. In the master bath we used blue stone mosaics on the groin vaulted ceiling of the shower. All the lighting was designed and made in Marrakesh, as were many furniture pieces. The entry black and white columns are also imported from Morocco. We also designed the carved doors and had them made in Marrakesh. Cabinetry doors we designed were carved in Canada. The carved plaster molding were made especially for us, and all was shipped in a large container (just before covid-19 hit the shipping world!) Thank you to our wonderful craftsman and enthusiastic vendors!
Project designed by Maraya Interior Design. From their beautiful resort town of Ojai, they serve clients in Montecito, Hope Ranch, Santa Ynez, Malibu and Calabasas, across the tri-county area of Santa Barbara, Ventura and Los Angeles, south to Hidden Hills and Calabasas.
Architecture by Thomas Ochsner in Santa Barbara, CA
2.248 Foto di ingressi e corridoi con soffitto a volta
11