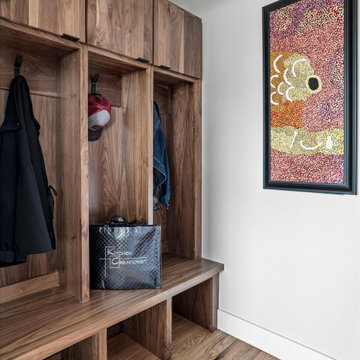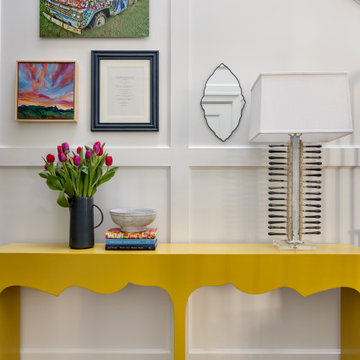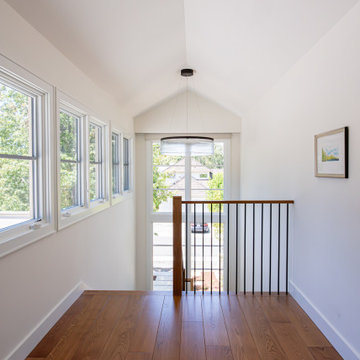441 Foto di ingressi e corridoi con pavimento in legno massello medio e soffitto a volta
Filtra anche per:
Budget
Ordina per:Popolari oggi
1 - 20 di 441 foto
1 di 3

Situated along the coastal foreshore of Inverloch surf beach, this 7.4 star energy efficient home represents a lifestyle change for our clients. ‘’The Nest’’, derived from its nestled-among-the-trees feel, is a peaceful dwelling integrated into the beautiful surrounding landscape.
Inspired by the quintessential Australian landscape, we used rustic tones of natural wood, grey brickwork and deep eucalyptus in the external palette to create a symbiotic relationship between the built form and nature.
The Nest is a home designed to be multi purpose and to facilitate the expansion and contraction of a family household. It integrates users with the external environment both visually and physically, to create a space fully embracive of nature.

Bench add a playful and utilitarian finish to mud room. Walnut cabinets and LED strip lighting. Porcelain tile floor.
Foto di un ingresso moderno di medie dimensioni con pareti bianche, pavimento in legno massello medio, una porta singola, una porta in legno chiaro e soffitto a volta
Foto di un ingresso moderno di medie dimensioni con pareti bianche, pavimento in legno massello medio, una porta singola, una porta in legno chiaro e soffitto a volta

Light pours in through the five-light pivot door.
Ispirazione per una grande porta d'ingresso contemporanea con pareti beige, pavimento in legno massello medio, una porta a pivot, una porta in legno bruno, pavimento marrone e soffitto a volta
Ispirazione per una grande porta d'ingresso contemporanea con pareti beige, pavimento in legno massello medio, una porta a pivot, una porta in legno bruno, pavimento marrone e soffitto a volta

Ispirazione per un piccolo corridoio rustico con pareti grigie, pavimento in legno massello medio, una porta singola, una porta marrone, pavimento marrone e soffitto a volta

A Modern Home is not complete without Modern Front Doors to match. These are Belleville Double Water Glass Doors and are a great option for privacy while still allowing in natural light.
Exterior Doors: BLS-217-113-3C
Interior Door: HHLG
Baseboard: 314MUL-5
Casing: 139MUL-SC
Check out more at ELandELWoodProducts.com

Paneled barrel foyer with double arched door, flanked by formal living and dining rooms. Beautiful wood floor in a herringbone pattern.
Ispirazione per un ingresso american style di medie dimensioni con pareti grigie, pavimento in legno massello medio, una porta a due ante, una porta in legno bruno, soffitto a volta e pannellatura
Ispirazione per un ingresso american style di medie dimensioni con pareti grigie, pavimento in legno massello medio, una porta a due ante, una porta in legno bruno, soffitto a volta e pannellatura

Ispirazione per un grande ingresso o corridoio stile marinaro con pareti bianche, pavimento in legno massello medio, pavimento marrone e soffitto a volta

Entry way remodeled to incorporate stylish lighting and repurpose an old cabinet into a new welcoming bench.
Foto di un ingresso o corridoio minimalista con pareti bianche, pavimento in legno massello medio, pavimento marrone e soffitto a volta
Foto di un ingresso o corridoio minimalista con pareti bianche, pavimento in legno massello medio, pavimento marrone e soffitto a volta

This small hallway off the front entrance is the perfect segue providing access to closet space and a private entrance to the powder room. The barrel vaulted ceiling give visual interest and elevates the hall from a basic pass thru to a more elegant transition.

Front entry of the Hobbit House at Dragonfly Knoll with round door into the timber frame interior.
Idee per una porta d'ingresso bohémian con pareti bianche, pavimento in legno massello medio, una porta singola, una porta in legno bruno, pavimento marrone e soffitto a volta
Idee per una porta d'ingresso bohémian con pareti bianche, pavimento in legno massello medio, una porta singola, una porta in legno bruno, pavimento marrone e soffitto a volta

Newly relocated from Nashville, TN, this couple’s high-rise condo was completely renovated and furnished by our team with a central focus around their extensive art collection. Color and style were deeply influenced by the few pieces of furniture brought with them and we had a ball designing to bring out the best in those items. Classic finishes were chosen for kitchen and bathrooms, which will endure the test of time, while bolder, “personality” choices were made in other areas, such as the powder bath, guest bedroom, and study. Overall, this home boasts elegance and charm, reflecting the homeowners perfectly. Goal achieved: a place where they can live comfortably and enjoy entertaining their friends often!

This Italian Villa hallway features vaulted ceilings and arches accompanied by chandeliers. The tile and wood flooring design run throughout the hallway.

Immagine di un piccolo ingresso con anticamera minimalista con pareti grigie, pavimento in legno massello medio, una porta singola, una porta nera, pavimento marrone e soffitto a volta

Designers entry, light + bright with a custom console table in a bold yellow! Unique "ballon mold" custom table lamp, custom box millwork / wainscoting and custom artwork and photography to finish out the space.

Foto di un ingresso o corridoio classico con pareti bianche, pavimento in legno massello medio e soffitto a volta

We wanted to create a welcoming statement upon entering this newly built, expansive house with soaring ceilings. To focus your attention on the entry and not the ceiling, we selected a custom, 48- inch round foyer table. It has a French Wax glaze, hand-rubbed, on the solid concrete table. The trefoil planter is made by the same U.S facility, where all products are created by hand using eco- friendly materials. The finish is white -wash and is also concrete. Because of its weight, it’s almost impossible to move, so the client adds freshly planted flowers according to the season. The table is grounded by the lux, hair- on -hide skin rug. A bronze sculpture measuring 2 feet wide buy 3 feet high fits perfectly in the built-in alcove. While the hexagon space is large, it’s six walls are not equal in size and wrap around a massive staircase, making furniture placement an awkward challenge
We chose a stately Italian cabinet with curved door fronts and hand hammered metal buttons to further frame the area. The metal botanical wall sculptures have a glossy lacquer finish. The various sizes compose elements of proportion on the walls above. The graceful candelabra, with its classic spindled silhouette holds 28 candles and the delicate arms rise -up like a blossoming flower. You can’t help but wowed in this elegant foyer. it’s almost impossible to move, so the client adds freshly planted flowers according to the season.

Idee per un grande ingresso moderno con pareti grigie, pavimento in legno massello medio, una porta a due ante, una porta in legno bruno, pavimento marrone, soffitto a volta e pannellatura

We added this entry bench as a seat to take off and put on shoes as you enter the home. Using a 3 layer paint technique we were able to achieve a distressed paint look.

Foto di un ingresso o corridoio mediterraneo di medie dimensioni con pareti bianche, pavimento in legno massello medio, pavimento marrone e soffitto a volta

Split level entry open to living spaces above and entertainment spaces at the lower level.
Ispirazione per un ingresso minimalista di medie dimensioni con pareti bianche, pavimento in legno massello medio, una porta singola, una porta in legno chiaro e soffitto a volta
Ispirazione per un ingresso minimalista di medie dimensioni con pareti bianche, pavimento in legno massello medio, una porta singola, una porta in legno chiaro e soffitto a volta
441 Foto di ingressi e corridoi con pavimento in legno massello medio e soffitto a volta
1