441 Foto di ingressi e corridoi con pavimento in legno massello medio e soffitto a volta
Filtra anche per:
Budget
Ordina per:Popolari oggi
121 - 140 di 441 foto
1 di 3
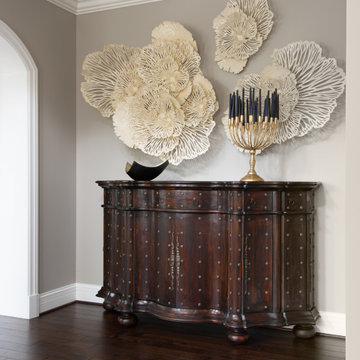
We wanted to create a welcoming statement upon entering this newly built, expansive house with soaring ceilings. To focus your attention on the entry and not the ceiling, we selected a custom, 48- inch round foyer table. It has a French Wax glaze, hand-rubbed, on the solid concrete table. The trefoil planter is made by the same U.S facility, where all products are created by hand using eco- friendly materials. The finish is white -wash and is also concrete. Because of its weight, it’s almost impossible to move, so the client adds freshly planted flowers according to the season. The table is grounded by the lux, hair- on -hide skin rug. A bronze sculpture measuring 2 feet wide buy 3 feet high fits perfectly in the built-in alcove. While the hexagon space is large, it’s six walls are not equal in size and wrap around a massive staircase, making furniture placement an awkward challenge
We chose a stately Italian cabinet with curved door fronts and hand hammered metal buttons to further frame the area. The metal botanical wall sculptures have a glossy lacquer finish. The various sizes compose elements of proportion on the walls above. The graceful candelabra, with its classic spindled silhouette holds 28 candles and the delicate arms rise -up like a blossoming flower. You can’t help but wowed in this elegant foyer. it’s almost impossible to move, so the client adds freshly planted flowers according to the season.
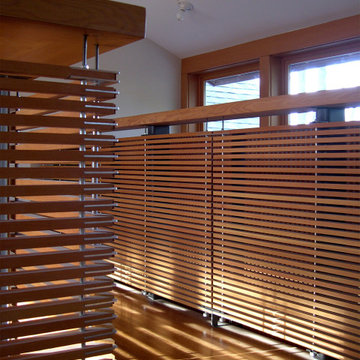
Idee per un ingresso o corridoio contemporaneo con pareti beige, pavimento in legno massello medio e soffitto a volta

Light pours in through the five-light pivot door.
Ispirazione per una grande porta d'ingresso contemporanea con pareti beige, pavimento in legno massello medio, una porta a pivot, una porta in legno bruno, pavimento marrone e soffitto a volta
Ispirazione per una grande porta d'ingresso contemporanea con pareti beige, pavimento in legno massello medio, una porta a pivot, una porta in legno bruno, pavimento marrone e soffitto a volta
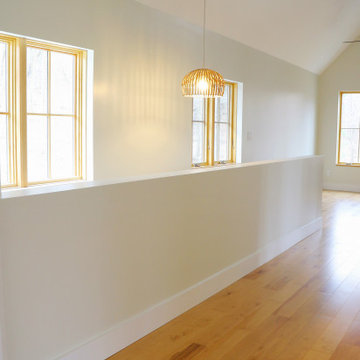
From the outside this one of a kind modern farmhouse home is set off by the contrasting materials of the Shou Sugi Ban Siding, exposed douglas fir accents and steel metal roof while the inside boasts a clean lined modern aesthetic equipped with a wood fired pizza oven. Through the design and planning phases of this home we developed a simple form that could be both beautiful and every efficient. This home is ready to be net zero with the future addition of renewable resource strategies (ie. solar panels).
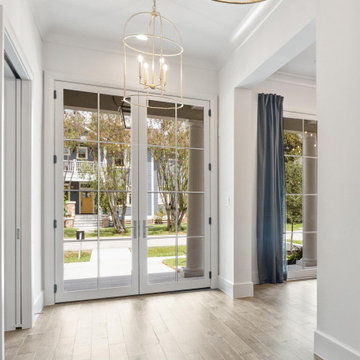
Ispirazione per un ampio ingresso classico con pareti bianche, pavimento in legno massello medio, una porta a due ante, una porta bianca, pavimento marrone e soffitto a volta
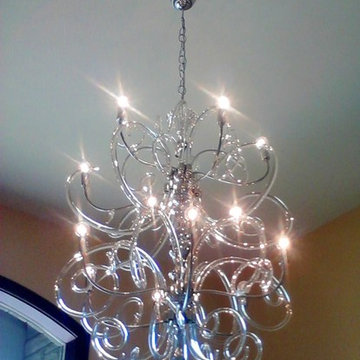
Great Room/Family Room. Check out the befores, to view the transformation!
Idee per un ampio ingresso chic con pareti beige, pavimento in legno massello medio, una porta a due ante, una porta in legno scuro, pavimento marrone e soffitto a volta
Idee per un ampio ingresso chic con pareti beige, pavimento in legno massello medio, una porta a due ante, una porta in legno scuro, pavimento marrone e soffitto a volta

Renovation update and addition to a vintage 1960's suburban ranch house.
Bauen Group - Contractor
Rick Ricozzi - Photographer
Immagine di un ingresso o corridoio minimalista di medie dimensioni con pareti grigie, pavimento in legno massello medio, pavimento beige, soffitto a volta e pannellatura
Immagine di un ingresso o corridoio minimalista di medie dimensioni con pareti grigie, pavimento in legno massello medio, pavimento beige, soffitto a volta e pannellatura
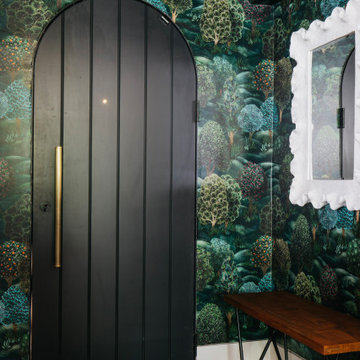
Esempio di una porta d'ingresso moderna di medie dimensioni con pareti verdi, pavimento in legno massello medio, una porta singola, una porta nera, pavimento marrone, soffitto a volta e carta da parati

We enlarged the openings to the Breakfast/ Family Room and the Sun Room without disturbing the structural walls. That added space for the bar seating the homeowner loved! The homeowners also raved about all the extra space we gained in the kitchen remodel by adding cabinet pantries that created more space for appliances, special glassware and dish collections along with food storage. To do this we removed pantry walls that wasted space. Notice the Travertine Countertops continue up the wall as a Backsplash! We then updated the main level living spaces with their belongings lovingly edited and decorated with attention to detail.
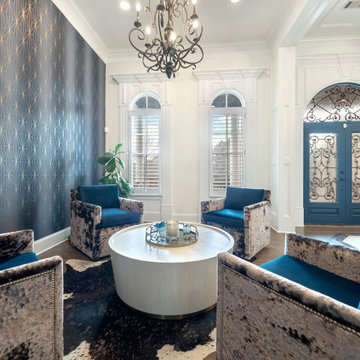
We are bringing back the unexpected yet revered Parlor with the intention to go back to a time of togetherness, entertainment, gathering to tell stories, enjoy some spirits and fraternize. These space is adorned with 4 velvet swivel chairs, a round cocktail table and this room sits upon the front entrance Foyer, immediately captivating you and welcoming every visitor in to gather and stay a while.
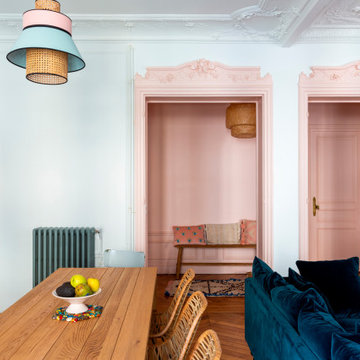
Un appartement typiquement haussmannien dans lequel les pièces ont été redistribuées et rénovées pour répondre aux besoins de nos clients.
Une palette de couleurs douces et complémentaires a été soigneusement sélectionnée pour apporter du caractère à l'ensemble. On aime l'entrée en total look rose !
Dans la nouvelle cuisine, nous avons opté pour des façades Amandier grisé de Plum kitchen.
Fonctionnelle et esthétique, la salle de bain aux couleurs chaudes Argile Peinture accueille une double vasque et une baignoire rétro.
Résultat : un appartement dans l'air du temps qui révèle le charme de l'ancien.
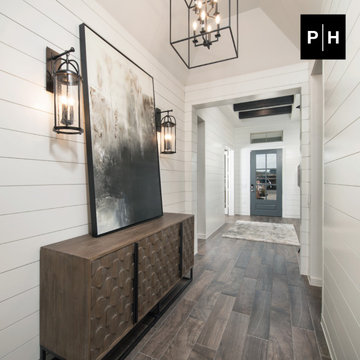
Entryway
Immagine di un corridoio con pareti bianche, pavimento in legno massello medio, una porta singola, una porta grigia, soffitto a volta e pareti in perlinato
Immagine di un corridoio con pareti bianche, pavimento in legno massello medio, una porta singola, una porta grigia, soffitto a volta e pareti in perlinato
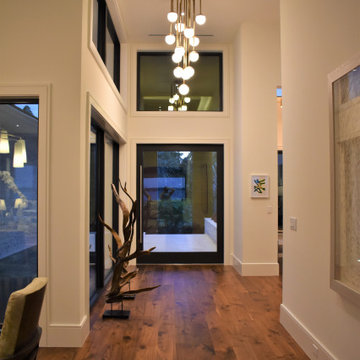
The foyer features walnut Hardwood flooring, and tree root sculptures with with a dramatic burnished brass chandelier and custom offset pivot hinge front door.
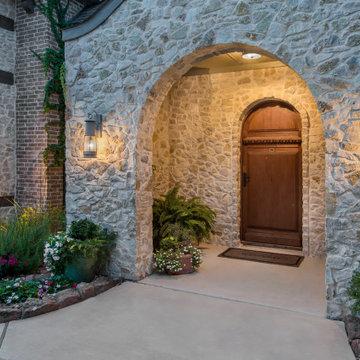
Arched entryway with reclaimed solid mahogany arch top entry door (circa 1920's)
Foto di un grande ingresso tradizionale con pareti bianche, pavimento in legno massello medio, una porta singola, una porta in legno scuro, pavimento marrone e soffitto a volta
Foto di un grande ingresso tradizionale con pareti bianche, pavimento in legno massello medio, una porta singola, una porta in legno scuro, pavimento marrone e soffitto a volta
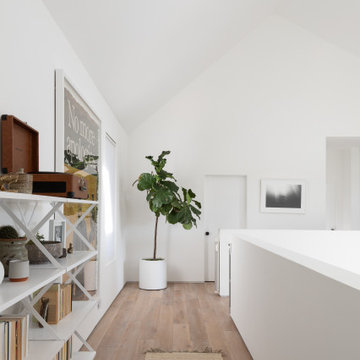
This upper floor library bridge links the primary bedroom to two additional rooms near the back of the home.
Ispirazione per un piccolo ingresso o corridoio moderno con pareti bianche, pavimento in legno massello medio, pavimento marrone e soffitto a volta
Ispirazione per un piccolo ingresso o corridoio moderno con pareti bianche, pavimento in legno massello medio, pavimento marrone e soffitto a volta
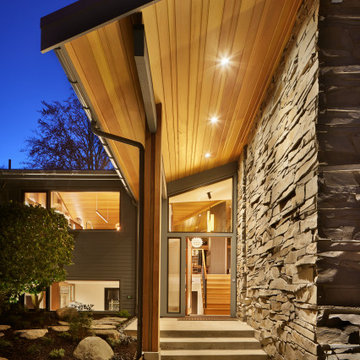
Original covered entry was refreshed with new t&g mahogany.
Ispirazione per un ingresso minimalista di medie dimensioni con pareti bianche, pavimento in legno massello medio, una porta singola, una porta in legno bruno e soffitto a volta
Ispirazione per un ingresso minimalista di medie dimensioni con pareti bianche, pavimento in legno massello medio, una porta singola, una porta in legno bruno e soffitto a volta
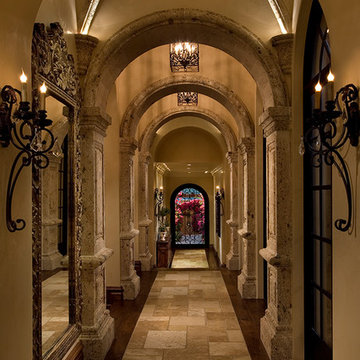
This Italian Villa hallway features vaulted ceilings and arches accompanied by chandeliers. The tile and wood flooring design run throughout the hallway.
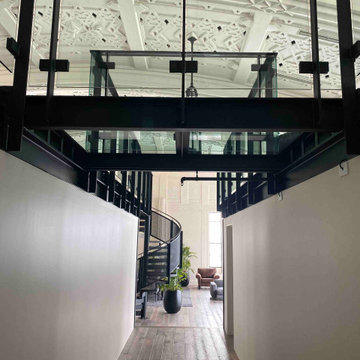
Most people who have lived in Auckland for a long time remember The Heritage Grand Tearoom, a beautiful large room with an incredible high-stud art-deco ceiling. So we were beyond honoured to be a part of this, as projects of these types don’t come around very often.
Because The Heritage Grand Tea Room is a Heritage site, nothing could be fixed into the existing structure. Therefore, everything had to be self-supporting, which is why everything was made out of steel. And that’s where the first challenge began.
The first step was getting the steel into the space. And due to the lack of access through the hotel, it had to come up through a window that was 1500x1500 with a 200 tonne mobile crane. We had to custom fabricate a 9m long cage to accommodate the steel with rollers on the bottom of it that was engineered and certified. Once it was time to start building, we had to lay out the footprints of the foundations to set out the base layer of the mezzanine. This was an important part of the process as every aspect of the build relies on this stage being perfect. Due to the restrictions of the Heritage building and load ratings on the floor, there was a lot of steel required. A large part of the challenge was to have the structural fabrication up to an architectural quality painted to a Matte Black finish.
The last big challenge was bringing both the main and spiral staircase into the space, as well as the stanchions, as they are very large structures. We brought individual pieces up in the elevator and welded on site in order to bring the design to life.
Although this was a tricky project, it was an absolute pleasure working with the owners of this incredible Heritage site and we are very proud of the final product.
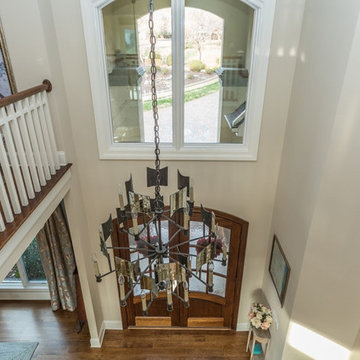
Changed from wrought iron baluster to post and picket style to give this home a cozy lake feel. Fixture from Lee Lighting
Idee per un grande ingresso design con pareti beige, pavimento in legno massello medio, una porta a due ante, pavimento marrone, una porta in legno scuro e soffitto a volta
Idee per un grande ingresso design con pareti beige, pavimento in legno massello medio, una porta a due ante, pavimento marrone, una porta in legno scuro e soffitto a volta
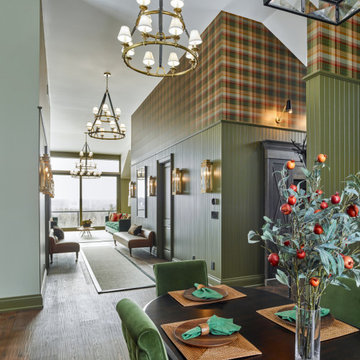
Rustic yet refined, this modern country retreat blends old and new in masterful ways, creating a fresh yet timeless experience. The structured, austere exterior gives way to an inviting interior. The palette of subdued greens, sunny yellows, and watery blues draws inspiration from nature. Whether in the upholstery or on the walls, trailing blooms lend a note of softness throughout. The dark teal kitchen receives an injection of light from a thoughtfully-appointed skylight; a dining room with vaulted ceilings and bead board walls add a rustic feel. The wall treatment continues through the main floor to the living room, highlighted by a large and inviting limestone fireplace that gives the relaxed room a note of grandeur. Turquoise subway tiles elevate the laundry room from utilitarian to charming. Flanked by large windows, the home is abound with natural vistas. Antlers, antique framed mirrors and plaid trim accentuates the high ceilings. Hand scraped wood flooring from Schotten & Hansen line the wide corridors and provide the ideal space for lounging.
441 Foto di ingressi e corridoi con pavimento in legno massello medio e soffitto a volta
7