441 Foto di ingressi e corridoi con pavimento in legno massello medio e soffitto a volta
Filtra anche per:
Budget
Ordina per:Popolari oggi
41 - 60 di 441 foto
1 di 3

The main entry features a grand staircase in a double-height space, topped by a custom chendelier.
Esempio di un ampio ingresso design con pareti bianche, pavimento in legno massello medio, una porta a due ante, una porta in vetro, soffitto a volta e pannellatura
Esempio di un ampio ingresso design con pareti bianche, pavimento in legno massello medio, una porta a due ante, una porta in vetro, soffitto a volta e pannellatura
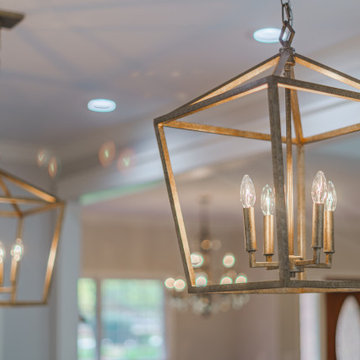
Phase One took this cramped, dated lake house into a flowing, open space to maximize highly trafficked areas and provide a better sense of togetherness. Upon discovering a master bathroom leak, we also updated the bathroom giving it a sensible and functional lift in style.

Herringbone floor pattern and arched ceiling in hallway to living room with entry to stair hall beyond.
Esempio di un ingresso o corridoio tradizionale di medie dimensioni con pareti bianche, pavimento in legno massello medio, pavimento marrone e soffitto a volta
Esempio di un ingresso o corridoio tradizionale di medie dimensioni con pareti bianche, pavimento in legno massello medio, pavimento marrone e soffitto a volta
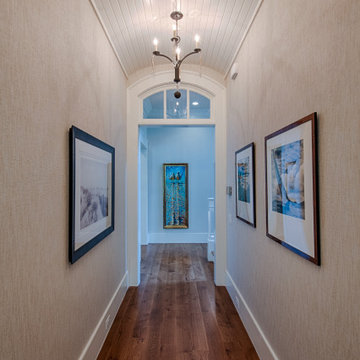
Barrel-vault ceiling and white oak floors.
Ispirazione per un ingresso o corridoio con pavimento in legno massello medio, pavimento marrone e soffitto a volta
Ispirazione per un ingresso o corridoio con pavimento in legno massello medio, pavimento marrone e soffitto a volta

We wanted to create a welcoming statement upon entering this newly built, expansive house with soaring ceilings. To focus your attention on the entry and not the ceiling, we selected a custom, 48- inch round foyer table. It has a French Wax glaze, hand-rubbed, on the solid concrete table. The trefoil planter is made by the same U.S facility, where all products are created by hand using eco- friendly materials. The finish is white -wash and is also concrete. Because of its weight, it’s almost impossible to move, so the client adds freshly planted flowers according to the season. The table is grounded by the lux, hair- on -hide skin rug. A bronze sculpture measuring 2 feet wide buy 3 feet high fits perfectly in the built-in alcove. While the hexagon space is large, it’s six walls are not equal in size and wrap around a massive staircase, making furniture placement an awkward challenge
We chose a stately Italian cabinet with curved door fronts and hand hammered metal buttons to further frame the area. The metal botanical wall sculptures have a glossy lacquer finish. The various sizes compose elements of proportion on the walls above. The graceful candelabra, with its classic spindled silhouette holds 28 candles and the delicate arms rise -up like a blossoming flower. You can’t help but wowed in this elegant foyer. it’s almost impossible to move, so the client adds freshly planted flowers according to the season.
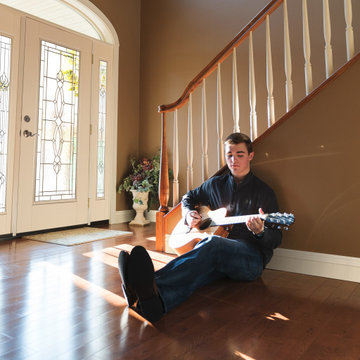
Jam out to your upgraded home with new moulding, door, and sidelites.
Door: BLS-120-725-X
Sidelite: SIA152-725
Baseboard: 330MUL
Idee per un grande ingresso classico con pareti beige, pavimento in legno massello medio, una porta singola, una porta bianca, pavimento marrone e soffitto a volta
Idee per un grande ingresso classico con pareti beige, pavimento in legno massello medio, una porta singola, una porta bianca, pavimento marrone e soffitto a volta

Kendrick's Cabin is a full interior remodel, turning a traditional mountain cabin into a modern, open living space.
The walls and ceiling were white washed to give a nice and bright aesthetic. White the original wood beams were kept dark to contrast the white. New, larger windows provide more natural light while making the space feel larger. Steel and metal elements are incorporated throughout the cabin to balance the rustic structure of the cabin with a modern and industrial element.
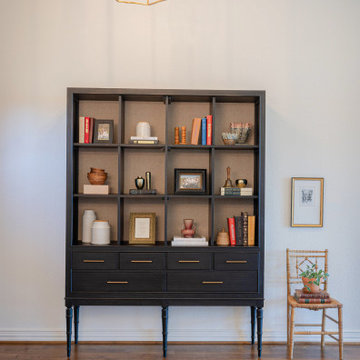
The entrance to every home is a great place to showcase your personal style. In this remodel, we decided to give the clients the opportunity to display personal items on a sleek transitional-style bookcase. The antique chair and small picture frame create an asymmetrical balance that highlights the length and grandeur of the entry hallway. A vintage runner adds warmth to the floor and ties in the colors used throughout the rest of the home.
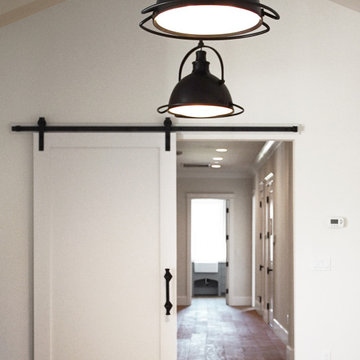
Heather Ryan, Interior Designer
H.Ryan Studio - Scottsdale, AZ
www.hryanstudio.com
Idee per un ampio ingresso o corridoio tradizionale con pareti bianche, pavimento in legno massello medio, pavimento marrone e soffitto a volta
Idee per un ampio ingresso o corridoio tradizionale con pareti bianche, pavimento in legno massello medio, pavimento marrone e soffitto a volta

The Foyer continues with a dramatic custom marble wall covering , floating mahogany console, crystal lamps and an antiqued convex mirror, adding drama to the space.
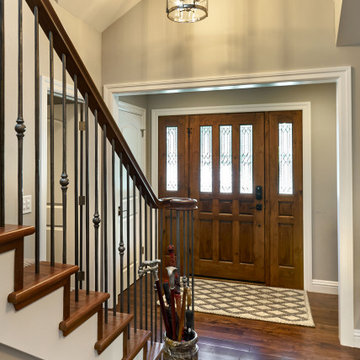
Originally the roofline above this entrance was beneath one side of a vaulted ceiling. Adding the gable creates a nice sense of place when coming into the home, as does the trimmed opening that divides the foyer from the rest of the house.
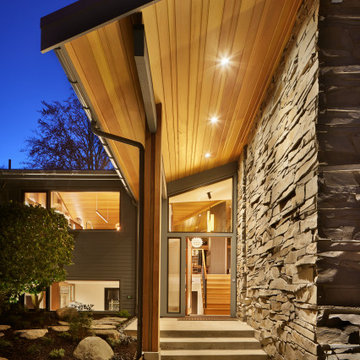
Original covered entry was refreshed with new t&g mahogany.
Ispirazione per un ingresso minimalista di medie dimensioni con pareti bianche, pavimento in legno massello medio, una porta singola, una porta in legno bruno e soffitto a volta
Ispirazione per un ingresso minimalista di medie dimensioni con pareti bianche, pavimento in legno massello medio, una porta singola, una porta in legno bruno e soffitto a volta
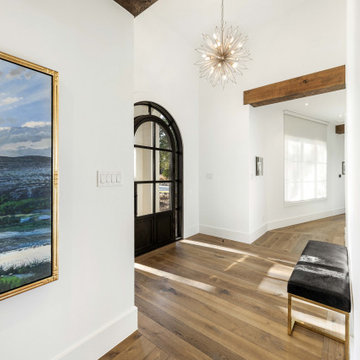
Engineered European Oak with a UV Oil Finish. Manufactured by WoodCo.
Ispirazione per un grande ingresso tradizionale con pareti bianche, pavimento in legno massello medio, una porta nera, pavimento marrone e soffitto a volta
Ispirazione per un grande ingresso tradizionale con pareti bianche, pavimento in legno massello medio, una porta nera, pavimento marrone e soffitto a volta
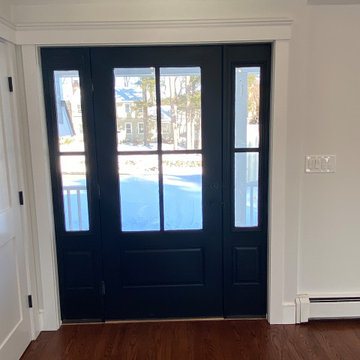
Idee per una porta d'ingresso country con pareti bianche, pavimento in legno massello medio, una porta singola, una porta nera, pavimento marrone e soffitto a volta
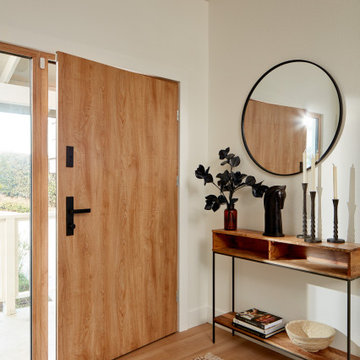
Esempio di un ingresso o corridoio design con pareti bianche, pavimento in legno massello medio, una porta singola, una porta in legno bruno, pavimento marrone e soffitto a volta

I worked with my client to create a home that looked and functioned beautifully whilst minimising the impact on the environment. We reused furniture where possible, sourced antiques and used sustainable products where possible, ensuring we combined deliveries and used UK based companies where possible. The result is a unique family home.
We retained as much of the original arts and crafts features of this entrance hall including the oak floors, stair and balustrade. Mixing patterns through the stair runner, antique rug and alcove wallpaper creates an airy, yet warm and unique entrance.
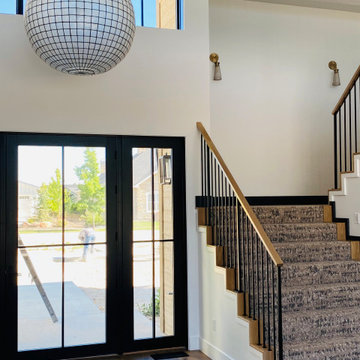
Foto di un grande ingresso contemporaneo con pareti bianche, pavimento in legno massello medio, una porta singola, una porta nera e soffitto a volta

Esempio di un piccolo ingresso o corridoio design con pareti bianche, travi a vista, soffitto a volta, pavimento in legno massello medio e pavimento marrone
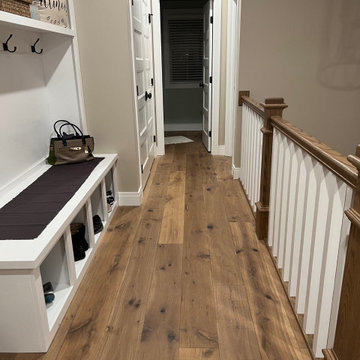
Del Mar Oak Hardwood– The Alta Vista hardwood flooring collection is a return to vintage European Design. These beautiful classic and refined floors are crafted out of French White Oak, a premier hardwood species that has been used for everything from flooring to shipbuilding over the centuries due to its stability.

Immagine di un ingresso o corridoio design di medie dimensioni con pareti bianche, pavimento in legno massello medio, soffitto a volta e pareti in perlinato
441 Foto di ingressi e corridoi con pavimento in legno massello medio e soffitto a volta
3